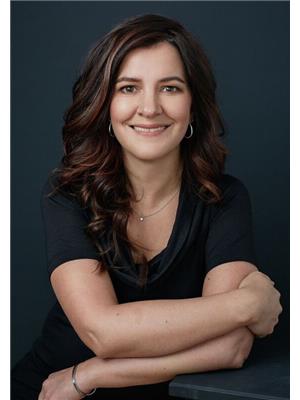Angeline Rolf
Realtor®
- 780-678-6252
- 780-672-7761
- 780-672-7764
- [email protected]
-
Battle River Realty
4802-49 Street
Camrose, AB
T4V 1M9
Maintenance, Cable TV, Common Area Maintenance, Insurance, Ground Maintenance, Property Management, Reserve Fund Contributions, Sewer, Waste Removal, Water
$277.32 MonthlyCelebrate Christmas & New Years Eve 2024 in the Mountains! Seize the opportunity to own a 1/4 fractional share at Solara Resort & Spa in the stunning Canadian Rockies. Enjoy mountain living for three weeks every season in a fully furnished, south-facing two-bedroom suite. This elegant retreat features sleek finishes, including stainless steel appliances, imported cork floors, a wine fridge, and a granite kitchen island. Unwind in cozy mountain-style furnishings, with ample space for the family and two private balconies to soak in the breathtaking views. Resort amenities include an indoor pool, hot tub, theatre, One Wellness Spa & Fitness Centre, Take a Hike (deli), Epic Liquor & heated underground parking. Can’t make your weeks? Place them in the professionally managed rental pool to help offset costs. Experience ownership at a fraction of the cost! Rotations A,B & G (id:50955)
| MLS® Number | A2157896 |
| Property Type | Single Family |
| Community Name | Bow Valley Trail |
| AmenitiesNearBy | Playground, Schools, Shopping |
| CommunityFeatures | Pets Allowed With Restrictions |
| Features | Closet Organizers, Parking |
| ParkingSpaceTotal | 1 |
| Plan | 0711598 |
| PoolType | Indoor Pool |
| BathroomTotal | 2 |
| BedroomsAboveGround | 2 |
| BedroomsTotal | 2 |
| Amenities | Exercise Centre, Swimming, Whirlpool |
| Appliances | Refrigerator, Oven - Electric, Dishwasher, Stove, Microwave, Microwave Range Hood Combo, Window Coverings, Washer/dryer Stack-up |
| ArchitecturalStyle | Low Rise |
| ConstructedDate | 2010 |
| ConstructionMaterial | Poured Concrete |
| ConstructionStyleAttachment | Attached |
| CoolingType | Central Air Conditioning |
| ExteriorFinish | Concrete, Stone, Wood Siding |
| FireplacePresent | Yes |
| FireplaceTotal | 3 |
| FlooringType | Carpeted, Cork |
| HeatingFuel | Electric, Natural Gas |
| StoriesTotal | 4 |
| SizeInterior | 865 Sqft |
| TotalFinishedArea | 865 Sqft |
| Type | Apartment |
| UtilityWater | Municipal Water |
| Shared |
| Acreage | No |
| LandAmenities | Playground, Schools, Shopping |
| Sewer | Municipal Sewage System |
| SizeTotalText | Unknown |
| ZoningDescription | Visitor Accommodations |
| Level | Type | Length | Width | Dimensions |
|---|---|---|---|---|
| Main Level | Kitchen | 13.00 Ft x 11.50 Ft | ||
| Main Level | Living Room/dining Room | 13.00 Ft x 15.67 Ft | ||
| Main Level | Primary Bedroom | 9.58 Ft x 14.50 Ft | ||
| Main Level | 4pc Bathroom | 7.83 Ft x 10.25 Ft | ||
| Main Level | Bedroom | 11.83 Ft x 11.08 Ft | ||
| Main Level | 4pc Bathroom | 8.42 Ft x 6.08 Ft |
| Cable | Connected |
| Electricity | Not Available |



