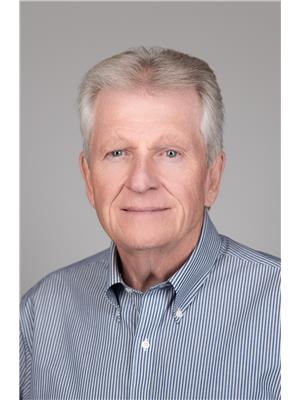Angeline Rolf
Real Estate Associate
- 780-678-6252
- 780-672-7761
- 780-672-7764
- [email protected]
-
Battle River Realty
4802-49 Street
Camrose, AB
T4V 1M9
Maintenance, Condominium Amenities, Cable TV, Common Area Maintenance, Ground Maintenance, Reserve Fund Contributions, Sewer, Waste Removal, Water
$500 MonthlyAdult living (45+) at its best, in the heart of Red Deer and close to The Golden Circle, Red Deer Museum, Rec Centre, tennis courts, splash park with close proximity to multiple grocery stores and shopping. This concrete building was built to last and is very quiet. It features a welcoming entry way and social room for gathering. Step off the elevator and this unit is conveniently located right across the hall. Once inside, you'll appreciate the open floorplan with sightlines to the West facing balcony with trees for privacy. The all white kitchen has room to add an island for additional seating if needed. The dining space is large enough for all your holiday gatherings. Enjoy relaxing in the living room with direct access to the outside balcony with storage unit at the far end. The master bedroom has a large closet and 4 pce bathroom. A second bedroom is located right off the main living area, with a 3 pce bathroom and laundry/storage space. Enjoy the heated parking stall that is included with this unit. (id:50955)
| MLS® Number | A2161517 |
| Property Type | Single Family |
| Community Name | Downtown Red Deer |
| AmenitiesNearBy | Schools, Shopping |
| CommunityFeatures | Pets Not Allowed, Age Restrictions |
| ParkingSpaceTotal | 1 |
| Plan | 9720271 |
| BathroomTotal | 2 |
| BedroomsAboveGround | 2 |
| BedroomsTotal | 2 |
| Amenities | Party Room |
| Appliances | Refrigerator, Dishwasher, Stove, Window Coverings, Washer & Dryer |
| ConstructedDate | 1996 |
| ConstructionMaterial | Poured Concrete |
| ConstructionStyleAttachment | Attached |
| CoolingType | None |
| ExteriorFinish | Concrete, Vinyl Siding |
| FlooringType | Carpeted, Linoleum |
| FoundationType | Poured Concrete |
| HeatingFuel | Natural Gas |
| HeatingType | Baseboard Heaters |
| StoriesTotal | 4 |
| SizeInterior | 1076 Sqft |
| TotalFinishedArea | 1076 Sqft |
| Type | Apartment |
| Other | |
| Underground |
| Acreage | No |
| LandAmenities | Schools, Shopping |
| SizeIrregular | 1076.00 |
| SizeTotal | 1076 Sqft|0-4,050 Sqft |
| SizeTotalText | 1076 Sqft|0-4,050 Sqft |
| ZoningDescription | R3 |
| Level | Type | Length | Width | Dimensions |
|---|---|---|---|---|
| Main Level | 3pc Bathroom | 7.42 Ft x 4.92 Ft | ||
| Main Level | 4pc Bathroom | 4.92 Ft x 8.58 Ft | ||
| Main Level | Bedroom | 9.42 Ft x 13.25 Ft | ||
| Main Level | Bedroom | 9.17 Ft x 13.17 Ft | ||
| Main Level | Dining Room | 14.75 Ft x 9.17 Ft | ||
| Main Level | Eat In Kitchen | 14.75 Ft x 10.67 Ft | ||
| Main Level | Laundry Room | 9.67 Ft x 10.58 Ft | ||
| Main Level | Living Room | 13.67 Ft x 13.58 Ft | ||
| Main Level | Storage | 4.58 Ft x 5.00 Ft |

