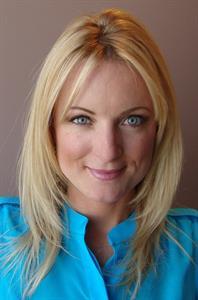Alton Puddicombe
Owner/Broker/Realtor®
- 780-608-0627
- 780-672-7761
- 780-672-7764
- [email protected]
-
Battle River Realty
4802-49 Street
Camrose, AB
T4V 1M9
Maintenance, Caretaker, Common Area Maintenance, Heat, Reserve Fund Contributions
$570.41 MonthlySeller is offering a buyer incentive of $1000 credit to the Brick! Tastefully renovated 3 bedroom, 2 bathroom condominium in Mountain Vista B with a nice view from your balcony. Building features a laundry room on the lower level with Coinomatic card system, security with cameras at the entrances and in the hallways, plus key fobs necessary to enter. Great location in Westhaven near schools, parks, walking paths, shopping, a dog park, and much more! (id:50955)
| MLS® Number | A2143266 |
| Property Type | Single Family |
| Community Name | Edson |
| AmenitiesNearBy | Airport, Golf Course, Park, Playground, Recreation Nearby, Schools, Shopping |
| CommunityFeatures | Golf Course Development, Pets Not Allowed, Pets Allowed With Restrictions |
| Features | No Smoking Home |
| ParkingSpaceTotal | 1 |
| Plan | 7821578 |
| Structure | Deck |
| BathroomTotal | 2 |
| BedroomsAboveGround | 3 |
| BedroomsTotal | 3 |
| Appliances | Refrigerator, Dishwasher, Stove |
| ArchitecturalStyle | Low Rise |
| ConstructedDate | 1978 |
| ConstructionStyleAttachment | Attached |
| CoolingType | None |
| ExteriorFinish | Wood Siding |
| FlooringType | Carpeted, Linoleum |
| HalfBathTotal | 1 |
| HeatingType | Hot Water |
| StoriesTotal | 3 |
| SizeInterior | 952 Sqft |
| TotalFinishedArea | 952 Sqft |
| Type | Apartment |
| Other |
| Acreage | No |
| LandAmenities | Airport, Golf Course, Park, Playground, Recreation Nearby, Schools, Shopping |
| SizeTotalText | Unknown |
| ZoningDescription | R-4 |
| Level | Type | Length | Width | Dimensions |
|---|---|---|---|---|
| Main Level | Living Room | 19.00 Ft x 6.00 Ft | ||
| Main Level | Kitchen | 8.00 Ft x 8.00 Ft | ||
| Main Level | Dining Room | 10.33 Ft x 8.00 Ft | ||
| Main Level | Other | 7.50 Ft x 3.50 Ft | ||
| Main Level | Primary Bedroom | 12.00 Ft x 9.00 Ft | ||
| Main Level | 2pc Bathroom | Measurements not available | ||
| Main Level | Bedroom | 12.00 Ft x 11.00 Ft | ||
| Main Level | Bedroom | 10.67 Ft x 9.58 Ft | ||
| Main Level | Storage | 7.50 Ft x 5.50 Ft | ||
| Main Level | 4pc Bathroom | Measurements not available |

