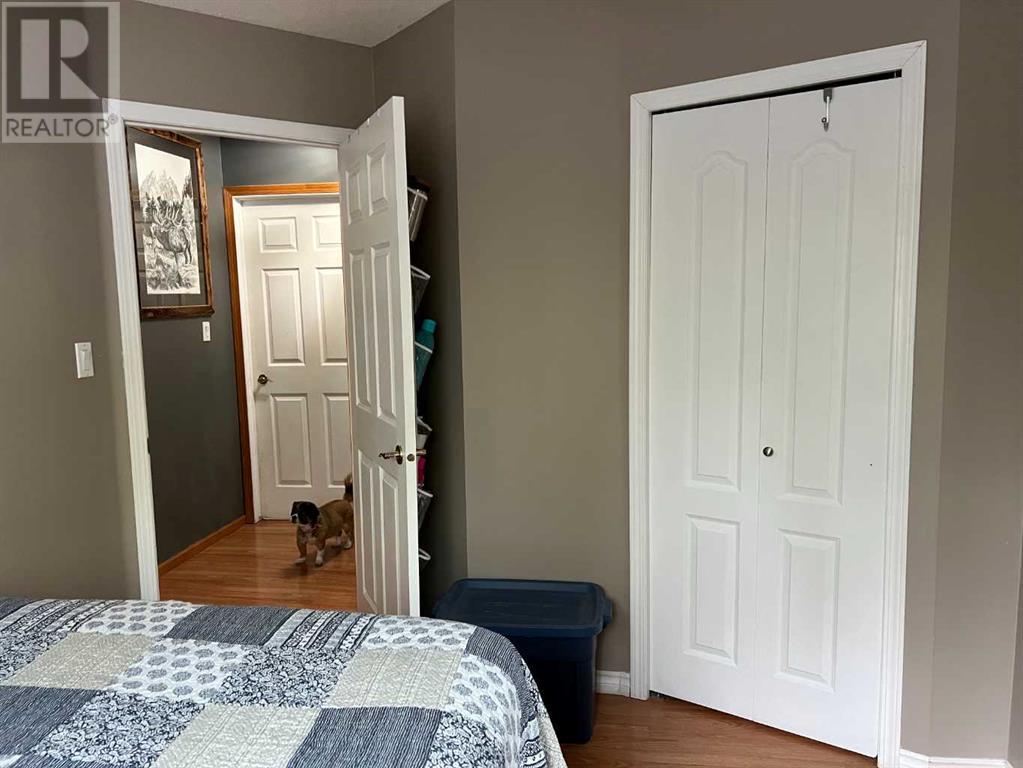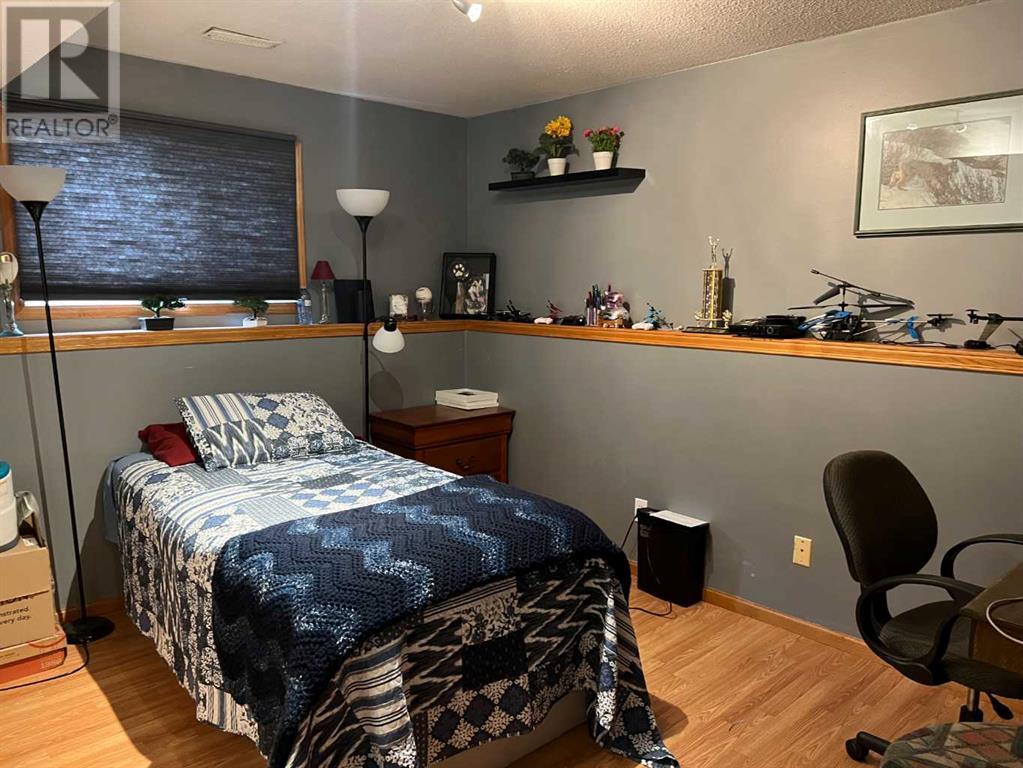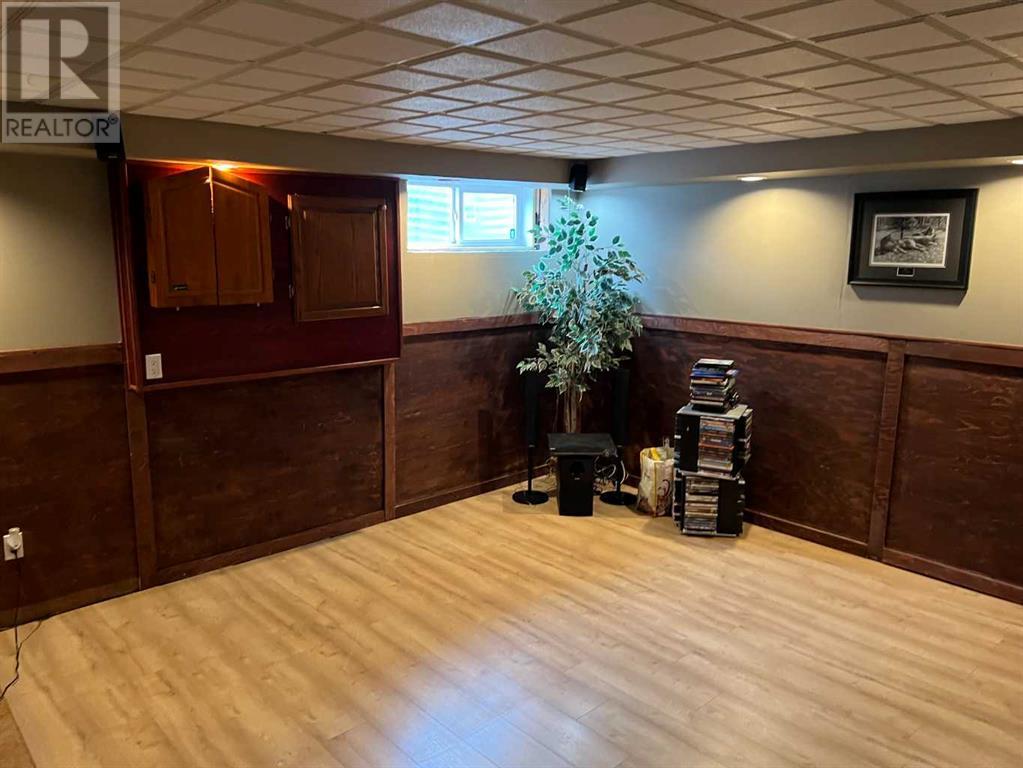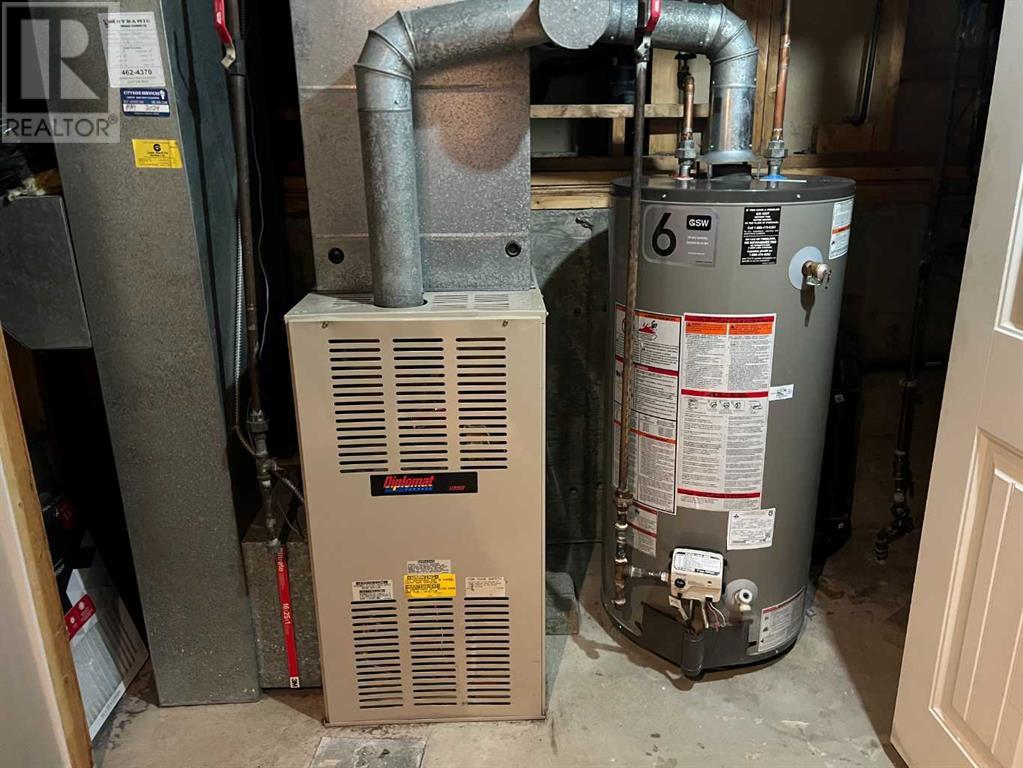LOADING
$389,900
307 8 Ave, Fox Creek, Alberta T0H 1P0 (26920355)
4 Bedroom
3 Bathroom
1285 sqft
4 Level
None
Forced Air
307 8 ave
Fox creek, Alberta T0H1P0
ONE OF A KIND HOME BACKING ON TO GREEN AREA !!! Lots of room to grow into .. Walking into the main living room with vaulted ceilings, beautiful bay window for your plants or great sitting area. Kitchen is large with lots of counter tops and solid wood cupboards, even side pantry's. Patio door to the most beautiful deck in town. Deck has a great 2 nd kitchen and fire pit, hot tub you might be spending the whole summer out here. Just up 6 stairs is your master bedroom and 3/4 bath with huge closest. Two more bedrooms and full bath. Just off the living room and kitchen is your large family room huge for family to watch a movie or just hang out, 1 more huge bedroom and 3/4 bath, washer dryer to side of bathroom for your convenience. Now down to the man cave like no other. YOUR VERY OWN WET BAR with entertaining room, dart board and just your private hang out room. Then you have one more bedroom or work out room. RV parking beside home. THIS HOME IS ONE OF A KIND HERE IN FOX (id:50955)
Property Details
| MLS® Number | A2133051 |
| Property Type | Single Family |
| AmenitiesNearBy | Golf Course, Park, Playground, Recreation Nearby, Schools, Shopping |
| CommunityFeatures | Golf Course Development |
| Features | French Door, No Smoking Home |
| ParkingSpaceTotal | 2 |
| Plan | 8221941 |
| Structure | Deck |
Building
| BathroomTotal | 3 |
| BedroomsAboveGround | 4 |
| BedroomsTotal | 4 |
| Appliances | Washer, Dishwasher, Stove, Oven, Dryer, Microwave Range Hood Combo |
| ArchitecturalStyle | 4 Level |
| BasementType | See Remarks |
| ConstructedDate | 1994 |
| ConstructionStyleAttachment | Detached |
| CoolingType | None |
| FlooringType | Laminate, Linoleum |
| FoundationType | Poured Concrete |
| HeatingType | Forced Air |
| SizeInterior | 1285 Sqft |
| TotalFinishedArea | 1285 Sqft |
| Type | House |
Parking
| Attached Garage | 2 |
| RV |
Land
| Acreage | No |
| FenceType | Fence |
| LandAmenities | Golf Course, Park, Playground, Recreation Nearby, Schools, Shopping |
| SizeDepth | 33.53 M |
| SizeFrontage | 22.86 M |
| SizeIrregular | 8250.00 |
| SizeTotal | 8250 Sqft|7,251 - 10,889 Sqft |
| SizeTotalText | 8250 Sqft|7,251 - 10,889 Sqft |
| ZoningDescription | R-1a |
Rooms
| Level | Type | Length | Width | Dimensions |
|---|---|---|---|---|
| Second Level | Primary Bedroom | 12.00 Ft x 12.00 Ft | ||
| Second Level | 3pc Bathroom | 7.00 Ft x 4.00 Ft | ||
| Second Level | Bedroom | 9.00 Ft x 10.00 Ft | ||
| Second Level | Bedroom | 11.09 Ft x 9.53 Ft | ||
| Second Level | 4pc Bathroom | 6.00 Ft x 8.00 Ft | ||
| Third Level | Bedroom | 14.00 Ft x 20.00 Ft | ||
| Third Level | 3pc Bathroom | 11.00 Ft x 10.00 Ft |
Taylor Mitchell
Realtor®
- 780-781-7078
- 780-672-7761
- 780-672-7764
- [email protected]
-
Battle River Realty
4802-49 Street
Camrose, AB
T4V 1M9
Listing Courtesy of:
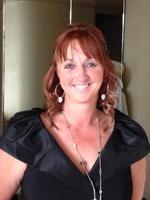
EXIT REALTY RESULTS
5034-51 Avenue; Box 1829
Whitecourt, Alberta T7S 1P5
5034-51 Avenue; Box 1829
Whitecourt, Alberta T7S 1P5
















