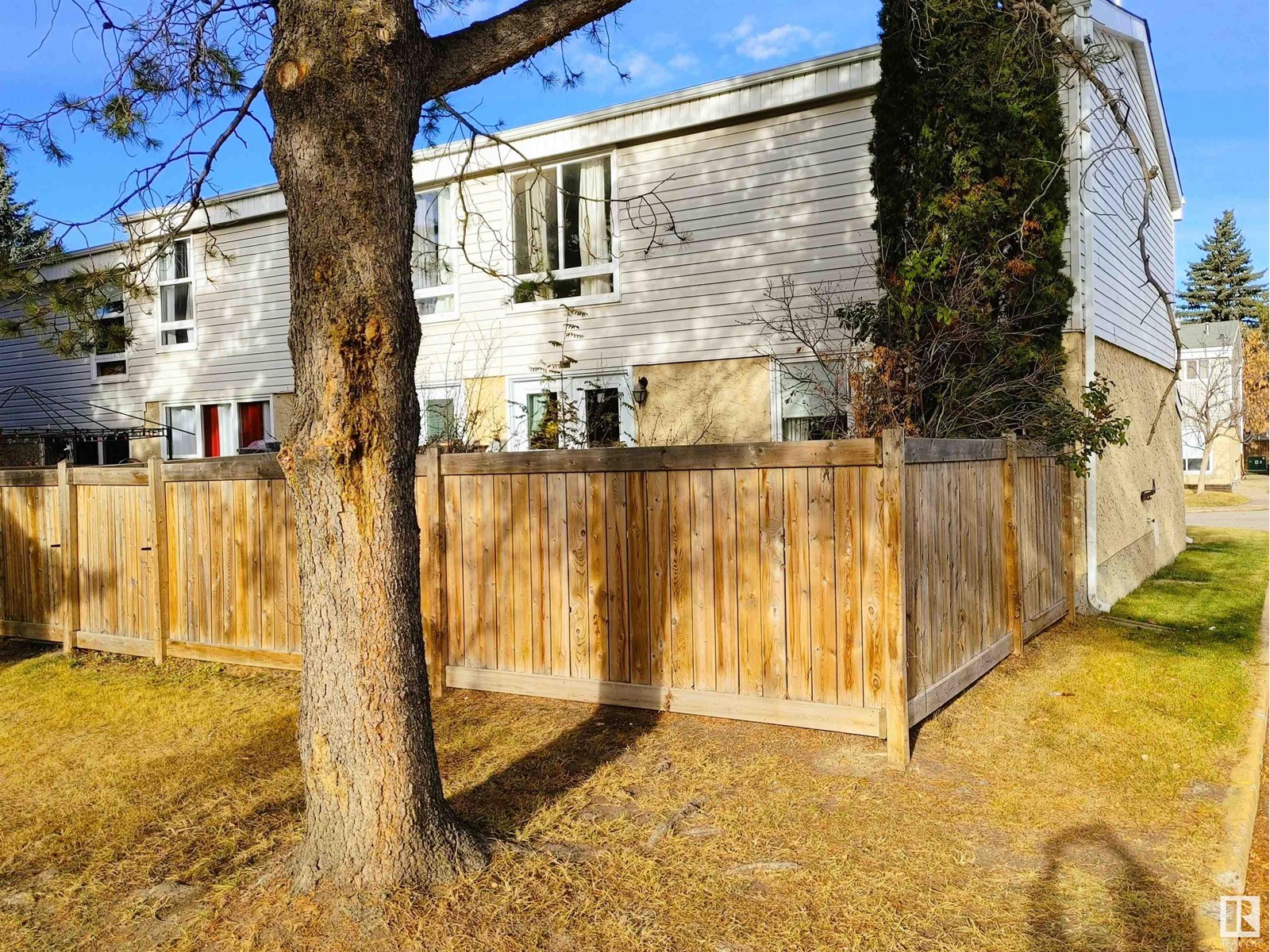LOADING
$185,000Maintenance, Exterior Maintenance, Insurance, Landscaping, Other, See Remarks, Property Management, Water
$525 Monthly
Maintenance, Exterior Maintenance, Insurance, Landscaping, Other, See Remarks, Property Management, Water
$525 Monthly308 Grandin Vg, St. Albert, Alberta T8N 1N1 (27641730)
3 Bedroom
2 Bathroom
1130.2106 sqft
Forced Air
308 GRANDIN VG
St. Albert, Alberta T8N1N1
LOWEST PRICED TOWNHOUSE IN ST. ALBERT! 3 BEDROOM, 1.5 BATH 2-STOREY WITH SINGLE ATTACHED GARAGE IN GRANDIN VILLAGE! FANTASTIC LOCATION! GREAT OPPORTUNITY to BUILD EQUITY! Well laid out floor plan with a large eat-in kitchen, adjacent dining room open to the large living room and convenient powder room on the main floor. The upper level features 3 large bedrooms and a 4-pce bath. The basement is unfinished awaiting your personal touch. The private yard is fenced & landscaped with a ground level deck and backs onto a green space. There is an oversized single garage with a large driveway. The complex is well maintained with newer vinyl windows, vinyl siding, shingles, fence & attic insulation. Condo fee includes water, sewer & garbage pick up. A short walk to 3 Elementary schools, Jr High & parks, sports fields, skating rink, outdoor pool and walking trails. Shopping, restaurants & transportation nearby. Quick access to the Anthony Henday. Pet friendly complex with lots of visitor parking. (id:50955)
Property Details
| MLS® Number | E4413383 |
| Property Type | Single Family |
| Neigbourhood | Grandin |
| AmenitiesNearBy | Playground, Public Transit, Schools, Shopping |
| Features | Corner Site, Park/reserve |
| ParkingSpaceTotal | 2 |
| Structure | Deck |
Building
| BathroomTotal | 2 |
| BedroomsTotal | 3 |
| Amenities | Vinyl Windows |
| Appliances | See Remarks |
| BasementDevelopment | Unfinished |
| BasementType | Full (unfinished) |
| ConstructedDate | 1975 |
| ConstructionStyleAttachment | Attached |
| HalfBathTotal | 1 |
| HeatingType | Forced Air |
| StoriesTotal | 2 |
| SizeInterior | 1130.2106 Sqft |
| Type | Row / Townhouse |
Parking
| Attached Garage |
Land
| Acreage | No |
| FenceType | Fence |
| LandAmenities | Playground, Public Transit, Schools, Shopping |
Rooms
| Level | Type | Length | Width | Dimensions |
|---|---|---|---|---|
| Main Level | Living Room | 4.7 m | 3.51 m | 4.7 m x 3.51 m |
| Main Level | Dining Room | 2.73 m | 2.41 m | 2.73 m x 2.41 m |
| Main Level | Kitchen | 4.98 m | 2.89 m | 4.98 m x 2.89 m |
| Upper Level | Primary Bedroom | 4.4 m | 3.47 m | 4.4 m x 3.47 m |
| Upper Level | Bedroom 2 | 3.81 m | 3.29 m | 3.81 m x 3.29 m |
| Upper Level | Bedroom 3 | 3.49 m | 2.56 m | 3.49 m x 2.56 m |
Angeline Rolf
Realtor®
- 780-678-6252
- 780-672-7761
- 780-672-7764
- [email protected]
-
Battle River Realty
4802-49 Street
Camrose, AB
T4V 1M9
Listing Courtesy of:

Randy B. Bayrack
Associate
(780) 995-5381
(780) 431-5624
www.bayrack.com/
https://www.facebook.com/Randy-Bayrack-Real-Estate-Services-138871793346259/
Associate
(780) 995-5381
(780) 431-5624
www.bayrack.com/
https://www.facebook.com/Randy-Bayrack-Real-Estate-Services-138871793346259/

Royal LePage Noralta Real Estate
3018 Calgary Trail Nw
Edmonton, Alberta T6J 6V4
3018 Calgary Trail Nw
Edmonton, Alberta T6J 6V4








