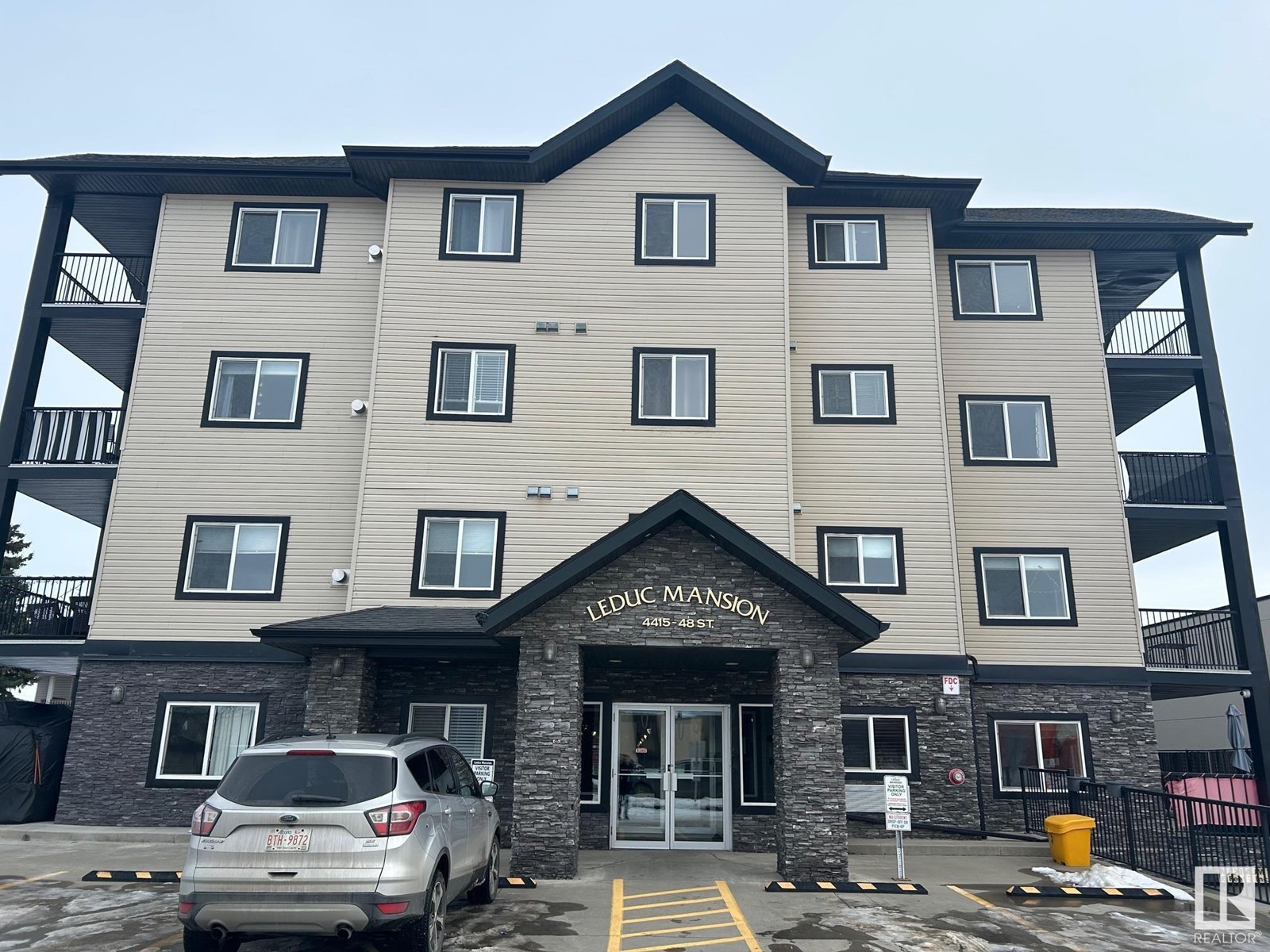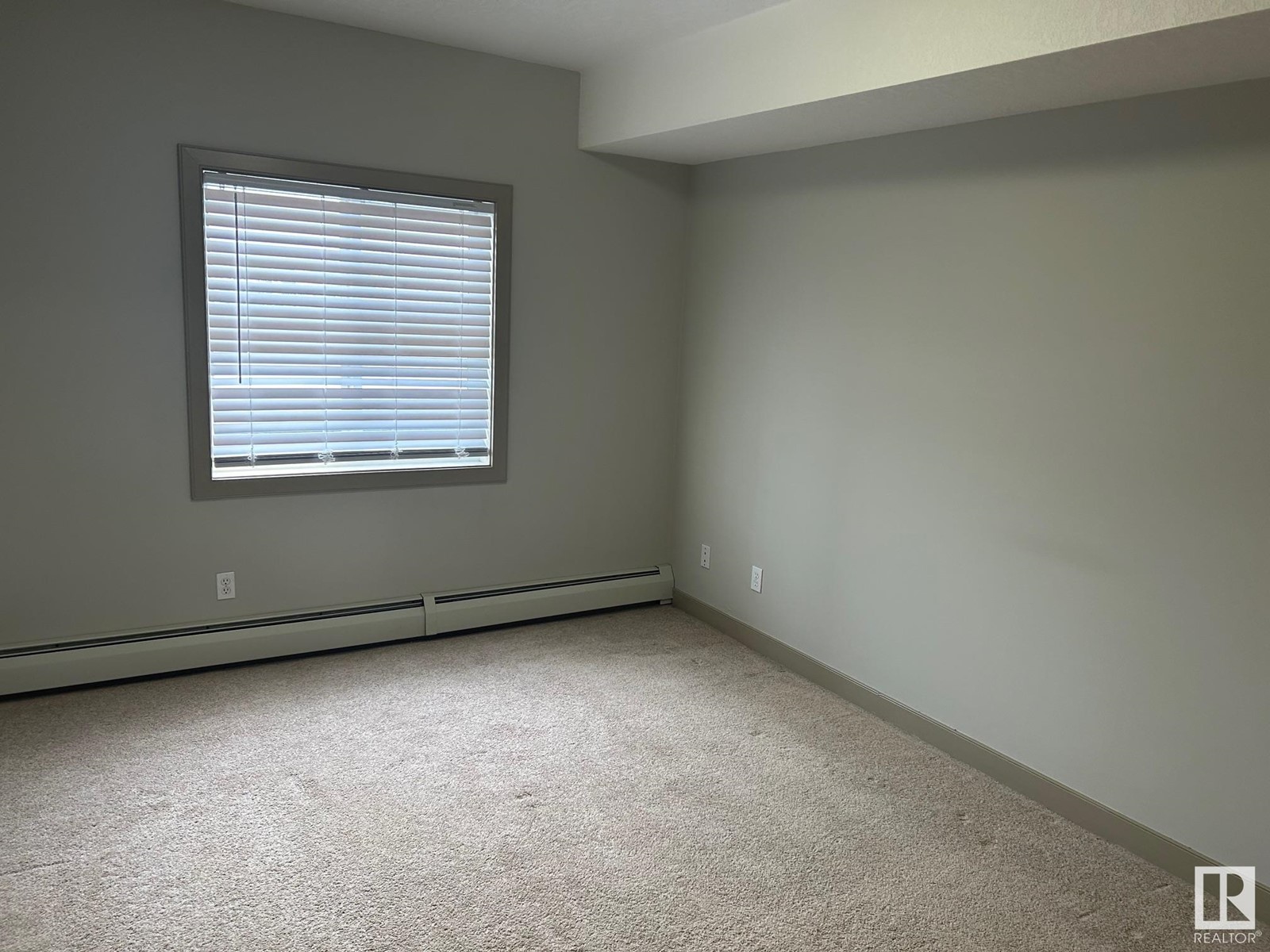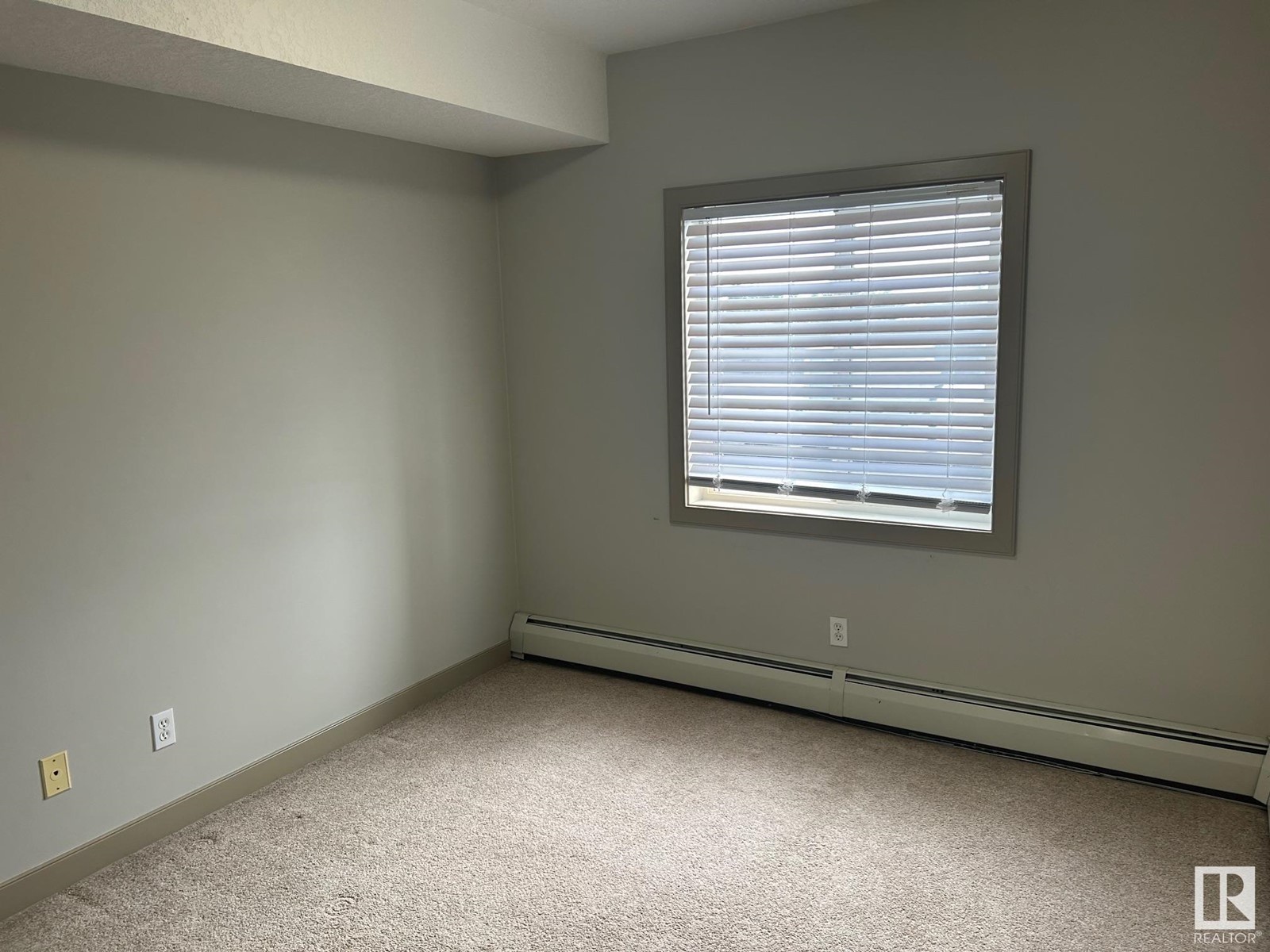LOADING
$159,000Maintenance, Electricity, Exterior Maintenance, Heat, Insurance, Property Management, Other, See Remarks, Water
$721 Monthly
Maintenance, Electricity, Exterior Maintenance, Heat, Insurance, Property Management, Other, See Remarks, Water
$721 Monthly#309 4415 48 St, Leduc, Alberta T9E 5Y3 (27726675)
2 Bedroom
2 Bathroom
924.6199 sqft
Fireplace
Forced Air
#309 4415 48 ST
Leduc, Alberta T9E5Y3
Welcome to Leduc Mansion, a charming community nestled in the heart of Leduc, offering residents access to beautiful parks, trails, and a range of recreational amenities. This third-floor unit features 2 spacious bedrooms and 2 bathrooms, including a cozy fireplace and large windows that fill the space with natural light. The kitchen boasts a functional island with ample counter space, perfect for preparing meals and entertaining guests. Both bedrooms are generously sized, with the primary bedroom accommodating king-sized furniture and featuring a walk-in closet. One bathroom is a 4-piece, while the ensuite offers a convenient 3-piece setup. The apartment's in-unit laundry and dining area add to the convenience and comfort of this home. Enjoy the outdoors from your private balcony, and benefit from the included parking stall. With carpet, tile, and hardwood floors throughout, this 924.63 square foot unit provides a comfortable and stylish living environment. (id:50955)
Property Details
| MLS® Number | E4415694 |
| Property Type | Single Family |
| Neigbourhood | Alexandra Park |
| AmenitiesNearBy | Airport, Golf Course, Playground, Schools, Shopping |
| CommunityFeatures | Public Swimming Pool |
Building
| BathroomTotal | 2 |
| BedroomsTotal | 2 |
| Amenities | Vinyl Windows |
| Appliances | Dishwasher, Dryer, Refrigerator, Stove, Washer, Window Coverings |
| BasementType | None |
| ConstructedDate | 2008 |
| FireplaceFuel | Gas |
| FireplacePresent | Yes |
| FireplaceType | Corner |
| HeatingType | Forced Air |
| SizeInterior | 924.6199 Sqft |
| Type | Apartment |
Parking
| Underground |
Land
| Acreage | No |
| LandAmenities | Airport, Golf Course, Playground, Schools, Shopping |
Rooms
| Level | Type | Length | Width | Dimensions |
|---|---|---|---|---|
| Main Level | Living Room | Measurements not available | ||
| Main Level | Dining Room | Measurements not available | ||
| Main Level | Kitchen | Measurements not available | ||
| Main Level | Primary Bedroom | Measurements not available | ||
| Main Level | Bedroom 2 | Measurements not available | ||
| Main Level | Laundry Room | Measurements not available |
Amy Ripley
Realtor®
- 780-881-7282
- 780-672-7761
- 780-672-7764
- [email protected]
-
Battle River Realty
4802-49 Street
Camrose, AB
T4V 1M9



















