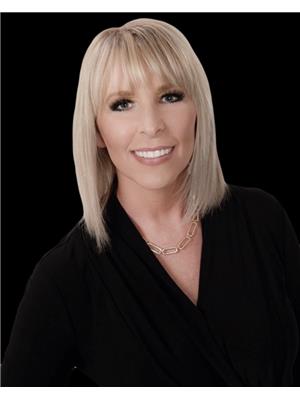Steven Falk
Realtor®
- 780-226-4432
- 780-672-7761
- 780-672-7764
- [email protected]
-
Battle River Realty
4802-49 Street
Camrose, AB
T4V 1M9
Maintenance, Landscaping, Property Management, Other, See Remarks
$297.83 MonthlyADULT LIVING AT IT’S FINEST… Pride of Ownership Beams in popular NORTHPOINTE WEST in NORTHMOUNT SUBDIVISION, close to the Hospital & walking trails! Well maintained & cared for with an open floor plan perfect for entertaining, featuring a beautiful kitchen w/ centre island & eating bar, plenty of white cabinetry for storage, walk-in pantry & 4 appliances. Cozy living room w/ formal dining, vaulted ceilings, feature wall & garden doors out to your private patio. Large primary suite w/ 3-pc shower ensuite & w/i closet along w/ main floor den/office. Love the convenience of main floor laundry & attached DBL CAR GARAGE with hot/cold taps & floor drains. Basement is fully finished with a spacious family room, large bedroom & 4-pc bath. Easy living with no maintenance & affordable condo fees. Welcome Home! (id:50955)
| MLS® Number | E4413052 |
| Property Type | Single Family |
| Neigbourhood | Northmount (Wetaskiwin) |
| AmenitiesNearBy | Golf Course |
| Features | Cul-de-sac, Paved Lane, No Animal Home, No Smoking Home, Skylight |
| Structure | Deck, Porch |
| BathroomTotal | 3 |
| BedroomsTotal | 2 |
| Amenities | Vinyl Windows |
| Appliances | Dishwasher, Dryer, Garage Door Opener Remote(s), Garage Door Opener, Microwave Range Hood Combo, Refrigerator, Stove, Washer, Window Coverings |
| ArchitecturalStyle | Bungalow |
| BasementDevelopment | Finished |
| BasementType | Full (finished) |
| CeilingType | Vaulted |
| ConstructedDate | 2007 |
| ConstructionStyleAttachment | Semi-detached |
| HeatingType | Forced Air |
| StoriesTotal | 1 |
| SizeInterior | 1196.9468 Sqft |
| Type | Duplex |
| Attached Garage | |
| RV |
| Acreage | No |
| LandAmenities | Golf Course |
| Level | Type | Length | Width | Dimensions |
|---|---|---|---|---|
| Basement | Family Room | 4.8 m | 10.53 m | 4.8 m x 10.53 m |
| Basement | Bedroom 2 | 3.57 m | 3.62 m | 3.57 m x 3.62 m |
| Basement | Storage | 8.02 m | 2.42 m | 8.02 m x 2.42 m |
| Main Level | Living Room | 4.48 m | 3.74 m | 4.48 m x 3.74 m |
| Main Level | Dining Room | 6.06 m | 2.95 m | 6.06 m x 2.95 m |
| Main Level | Kitchen | 5.02 m | 3.22 m | 5.02 m x 3.22 m |
| Main Level | Den | 2.93 m | 2.69 m | 2.93 m x 2.69 m |
| Main Level | Primary Bedroom | 3.58 m | 4.44 m | 3.58 m x 4.44 m |
| Main Level | Laundry Room | 2.37 m | 1.57 m | 2.37 m x 1.57 m |

