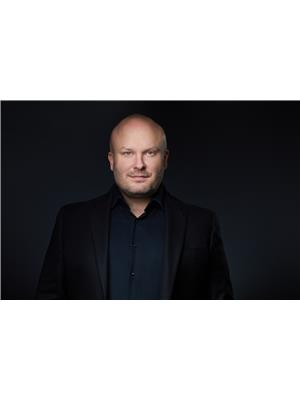Trevor McTavish
Realtor®️
- 780-678-4678
- 780-672-7761
- 780-672-7764
- [email protected]
-
Battle River Realty
4802-49 Street
Camrose, AB
T4V 1M9
Maintenance, Exterior Maintenance, Insurance, Landscaping, Property Management, Other, See Remarks
$356.48 MonthlyWelcome to this gorgeous 2 bedroom, 2.5 bath townhouse with attached garage in Place Chaleureuse! Bright and open layout with plenty of natural light sets this townhouse apart from the rest. Plenty of unique and thoughtful built-ins add charm to this home. Beautiful NEW VINYL PLANK FLOORING throughout the main floor and into the kitchen with its breakfast bar for additional seating. Patio doors off the dining room and window facing the backyard over the sink allows a ton of light inside. Main floor has 2 piece bathroom with built in shelving for additional storage. Upstairs you will find the 2 bedrooms, including primary with its 4 piece ensuite and spacious closet. Second bedroom is large and also has its own 3 piece ensuite! This floor is complete with laundry closet and additional space to hang clothing. Patio doors lead out to your wood deck and down to green space. This home is close to all amenities and move in ready! (id:50955)
2:00 pm
Ends at:4:00 pm
| MLS® Number | E4412906 |
| Property Type | Single Family |
| Neigbourhood | Place Chaleureuse |
| AmenitiesNearBy | Airport, Golf Course, Playground, Schools, Shopping |
| CommunityFeatures | Public Swimming Pool |
| ParkingSpaceTotal | 2 |
| Structure | Deck |
| BathroomTotal | 3 |
| BedroomsTotal | 2 |
| Appliances | Dishwasher, Dryer, Garage Door Opener Remote(s), Garage Door Opener, Microwave Range Hood Combo, Refrigerator, Stove, Washer, Window Coverings |
| BasementDevelopment | Finished |
| BasementType | Partial (finished) |
| ConstructedDate | 2006 |
| ConstructionStyleAttachment | Attached |
| HalfBathTotal | 1 |
| HeatingType | Forced Air |
| StoriesTotal | 2 |
| SizeInterior | 1421.8049 Sqft |
| Type | Row / Townhouse |
| Attached Garage |
| Acreage | No |
| LandAmenities | Airport, Golf Course, Playground, Schools, Shopping |
| SizeIrregular | 268.77 |
| SizeTotal | 268.77 M2 |
| SizeTotalText | 268.77 M2 |
| Level | Type | Length | Width | Dimensions |
|---|---|---|---|---|
| Main Level | Living Room | 4.02 m | 3.67 m | 4.02 m x 3.67 m |
| Main Level | Dining Room | 3.46 m | 3.07 m | 3.46 m x 3.07 m |
| Main Level | Kitchen | 3.18 m | 3.05 m | 3.18 m x 3.05 m |
| Main Level | Breakfast | 3.18 m | 2.8 m | 3.18 m x 2.8 m |
| Upper Level | Primary Bedroom | 4.53 m | 3.68 m | 4.53 m x 3.68 m |
| Upper Level | Bedroom 2 | 4.1 m | 3.85 m | 4.1 m x 3.85 m |
| Upper Level | Laundry Room | 1.61 m | 1 m | 1.61 m x 1 m |



