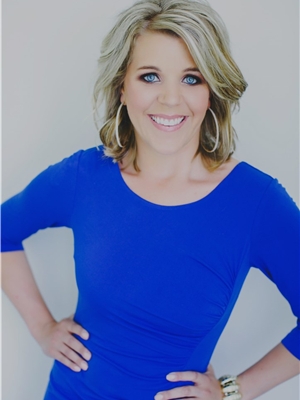Janet Rinehart
Realtor®
- 780-608-7070
- 780-672-7761
- [email protected]
-
Battle River Realty
4802-49 Street
Camrose, AB
T4V 1M9
Welcome to the charming Town of Sedgewick where so much potential lies in this bi level home. Located in a desired neighbourhood with no back yard neighbours this property is sure to catch your eye. 4 bedrooms, 2 bathrooms, spacious deck and single heated detached garage are just a few of the features of this home. (id:50955)
| MLS® Number | A2167597 |
| Property Type | Single Family |
| AmenitiesNearBy | Golf Course, Schools |
| CommunityFeatures | Golf Course Development |
| ParkingSpaceTotal | 2 |
| Plan | 8021829 |
| Structure | Shed, Deck |
| BathroomTotal | 2 |
| BedroomsAboveGround | 3 |
| BedroomsBelowGround | 1 |
| BedroomsTotal | 4 |
| Appliances | None |
| ArchitecturalStyle | Bi-level |
| BasementDevelopment | Finished |
| BasementType | Full (finished) |
| ConstructedDate | 1988 |
| ConstructionStyleAttachment | Detached |
| CoolingType | None |
| ExteriorFinish | Vinyl Siding |
| FlooringType | Carpeted, Hardwood, Laminate |
| FoundationType | Wood |
| HeatingType | Forced Air |
| SizeInterior | 1008 Sqft |
| TotalFinishedArea | 1008 Sqft |
| Type | House |
| Detached Garage | 1 |
| Acreage | No |
| FenceType | Not Fenced |
| LandAmenities | Golf Course, Schools |
| LandscapeFeatures | Garden Area, Landscaped |
| SizeDepth | 39.62 M |
| SizeFrontage | 24.99 M |
| SizeIrregular | 10739.00 |
| SizeTotal | 10739 Sqft|7,251 - 10,889 Sqft |
| SizeTotalText | 10739 Sqft|7,251 - 10,889 Sqft |
| ZoningDescription | R1 |
| Level | Type | Length | Width | Dimensions |
|---|---|---|---|---|
| Lower Level | 3pc Bathroom | .00 Ft x .00 Ft | ||
| Lower Level | Family Room | 26.00 Ft x 16.25 Ft | ||
| Lower Level | Bedroom | 13.25 Ft x 11.42 Ft | ||
| Upper Level | Living Room | 14.00 Ft x 11.42 Ft | ||
| Upper Level | Other | 17.33 Ft x 11.42 Ft | ||
| Upper Level | 4pc Bathroom | .00 Ft x .00 Ft | ||
| Upper Level | Primary Bedroom | 11.67 Ft x 12.42 Ft | ||
| Upper Level | Bedroom | 7.75 Ft x 11.75 Ft | ||
| Upper Level | Bedroom | 8.17 Ft x 8.42 Ft |

