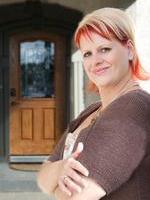31 Rodeo Way
Whitecourt, Alberta T7S0B9
Welcome to your dream home! Nestled in a charming neighborhood, this 1215 sq ft bi-level gem, built in 2009, presents an unparalleled blend of comfort and sophistication. Boasting 6 bedrooms and 3 bathrooms, including a luxurious 3-piece ensuite off the primary bedroom, this residence offers ample space for your growing family or visiting guests.Step into a world of relaxation in your private fenced yard, complete with an 8-person enclosed hot tub, ideal for unwinding after a long day. Entertain effortlessly on the back deck, perfect for summer BBQs or morning coffee amidst the serene surroundings.Indulge your senses in the finished basement, featuring a spacious family room with a wet bar, setting the stage for memorable gatherings with loved ones. The basement also offers the flexibility to transform into a spa retreat, with equipment and business opportunities negotiable, presenting an exciting venture for entrepreneurs.Experience the convenience of an attached double car heated garage, ensuring your vehicles stay protected year-round. With hardwood, tile, and laminate flooring throughout, this home exudes elegance at every turn.Embrace the heart of the home in the functional kitchen, where culinary adventures await. Enjoy cozy evenings in the large living room, adorned with tasteful décor and boasting excellent curb appeal.Don't miss this opportunity to make this exquisite property your own, offering comfort, style, and endless possibilities in a sought-after location. Step into the lifestyle you deserve! All PAX units are unattached and negotiable (2 in garage, 1 in the small room, 1 in primary bedroom, 3 in basement). (id:50955)
