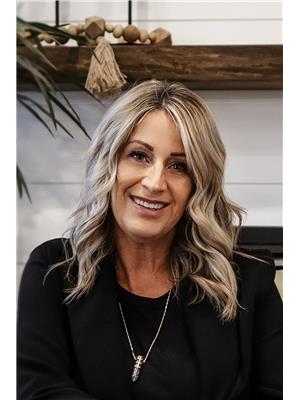Steven Falk
Realtor®
- 780-226-4432
- 780-672-7761
- 780-672-7764
- [email protected]
-
Battle River Realty
4802-49 Street
Camrose, AB
T4V 1M9
Maintenance, Exterior Maintenance, Heat, Insurance, Common Area Maintenance, Landscaping, Other, See Remarks, Property Management, Water
$560.71 MonthlyDO NOT miss your opportunity to own a condo in The Manor at Southfort! - FANTASTIC location within walking distance to playgrounds, walking trails, restaurants, retail and all types of services! This TWO bedroom condo offers 6 appliances & air conditioning! Spacious foyer and good sized laundry/storage are a PLUS! Enjoy the fresh air and sunsets on a convenient balcony too! Loads of closet space throughout this condo. Easy access to hwy 15 and 21 too! Owners have the benefit of using the amenities located at Southfort Bend - the Gardens!! This is a very well maintained building - great for investors and first time buyers! (id:50955)
| MLS® Number | E4416125 |
| Property Type | Single Family |
| Neigbourhood | South Fort |
| AmenitiesNearBy | Golf Course, Playground, Public Transit, Schools, Shopping |
| Features | Park/reserve |
| Structure | Deck |
| BathroomTotal | 1 |
| BedroomsTotal | 2 |
| Appliances | Dryer, Garage Door Opener Remote(s), Microwave Range Hood Combo, Refrigerator, Stove, Washer, Window Coverings, Dishwasher |
| BasementType | None |
| ConstructedDate | 2008 |
| HeatingType | Forced Air |
| SizeInterior | 827.96 Sqft |
| Type | Apartment |
| Stall | |
| Underground |
| Acreage | No |
| LandAmenities | Golf Course, Playground, Public Transit, Schools, Shopping |
| Level | Type | Length | Width | Dimensions |
|---|---|---|---|---|
| Main Level | Living Room | 3.68 m | 3.57 m | 3.68 m x 3.57 m |
| Main Level | Dining Room | 2.68 m | 2.09 m | 2.68 m x 2.09 m |
| Main Level | Kitchen | 4.68 m | 3.29 m | 4.68 m x 3.29 m |
| Main Level | Primary Bedroom | 3.39 m | 3.12 m | 3.39 m x 3.12 m |
| Main Level | Bedroom 2 | 3.77 m | 2.94 m | 3.77 m x 2.94 m |
| Main Level | Laundry Room | 1.87 m | 1.69 m | 1.87 m x 1.69 m |

