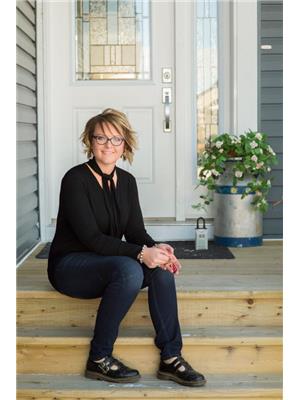Jessica Puddicombe
Owner/Realtor®
- 780-678-9531
- 780-672-7761
- 780-672-7764
- [email protected]
-
Battle River Realty
4802-49 Street
Camrose, AB
T4V 1M9
Welcome to 311 Carriage Lane Drive in Carstairs! This lovely BUNGALOW has some fantastic features and beautiful views off the back deck, as it backs onto an acreage. Walk up to the COVERED FRONT DECK into the main level, where you’ll find a BRIGHT and SPACIOUS KITCHEN with a sunny bay window for the Dining Room and a handy ISLAND. The kitchen flows right into the living room, where you’ll enjoy a cozy GAS FIREPLACE with an oak mantle. You can easily step outside through sliding doors to a SOUTH FACING, COVERED & SCREENED IN DECK + lower DECK which are perfect for relaxing and entertaining. The Master Bedroom is a nice retreat with a WALK IN CLOSET and a 4 Piece ENSUITE. There’s another bedroom nearby, and a third bedroom at the front of the house that could also be used as an office with a large WALK IN CLOSET. MAIN FLOOR LAUNDRY and wide hallways that are great for wheelchair access. Downstairs, the FULLY FINISHED BASEMENT is a wide open space with a GAS FIREPLACE & tons of STORAGE. Appreciate the 4th Bedroom, a full 4 Piece Bathroom and space for kids & relaxing. The Yard is FULLY FENCED with ALLEY ACCESS + the 24x22 GARAGE is insulated & has an 8x16 ft door. This well-maintained home is ready for you to move in and enjoy! (id:50955)
2:00 pm
Ends at:4:00 pm
| MLS® Number | A2162997 |
| Property Type | Single Family |
| AmenitiesNearBy | Golf Course, Park, Playground, Recreation Nearby, Schools, Shopping |
| CommunityFeatures | Golf Course Development |
| Features | Back Lane, Closet Organizers |
| ParkingSpaceTotal | 4 |
| Plan | 8210632 |
| Structure | Deck |
| BathroomTotal | 3 |
| BedroomsAboveGround | 3 |
| BedroomsBelowGround | 1 |
| BedroomsTotal | 4 |
| Appliances | Washer, Refrigerator, Dishwasher, Stove, Dryer, Microwave Range Hood Combo, Garage Door Opener |
| ArchitecturalStyle | Bungalow |
| BasementDevelopment | Finished |
| BasementType | Full (finished) |
| ConstructedDate | 2001 |
| ConstructionMaterial | Wood Frame |
| ConstructionStyleAttachment | Detached |
| CoolingType | None |
| ExteriorFinish | Vinyl Siding |
| FireplacePresent | Yes |
| FireplaceTotal | 1 |
| FlooringType | Carpeted, Laminate, Linoleum |
| FoundationType | Poured Concrete |
| HeatingType | Forced Air |
| StoriesTotal | 1 |
| SizeInterior | 1243.49 Sqft |
| TotalFinishedArea | 1243.49 Sqft |
| Type | House |
| Attached Garage | 2 |
| Parking Pad | |
| RV |
| Acreage | No |
| FenceType | Fence |
| LandAmenities | Golf Course, Park, Playground, Recreation Nearby, Schools, Shopping |
| SizeDepth | 34 M |
| SizeFrontage | 15 M |
| SizeIrregular | 510.00 |
| SizeTotal | 510 M2|4,051 - 7,250 Sqft |
| SizeTotalText | 510 M2|4,051 - 7,250 Sqft |
| ZoningDescription | R1 |
| Level | Type | Length | Width | Dimensions |
|---|---|---|---|---|
| Basement | 4pc Bathroom | Measurements not available | ||
| Basement | Bedroom | 10.75 Ft x 12.75 Ft | ||
| Basement | Den | 13.83 Ft x 11.92 Ft | ||
| Basement | Family Room | 31.00 Ft x 21.42 Ft | ||
| Main Level | 4pc Bathroom | Measurements not available | ||
| Main Level | 4pc Bathroom | Measurements not available | ||
| Main Level | Bedroom | 11.25 Ft x 9.67 Ft | ||
| Main Level | Bedroom | 12.25 Ft x 10.42 Ft | ||
| Main Level | Primary Bedroom | 12.83 Ft x 13.42 Ft | ||
| Main Level | Dining Room | 9.67 Ft x 9.08 Ft | ||
| Main Level | Kitchen | 14.83 Ft x 12.00 Ft | ||
| Main Level | Living Room | 15.08 Ft x 15.75 Ft |
