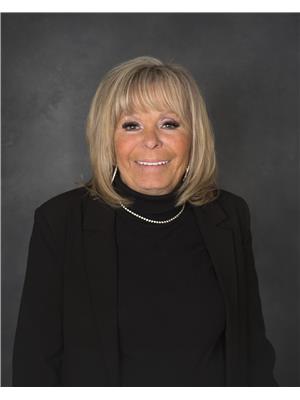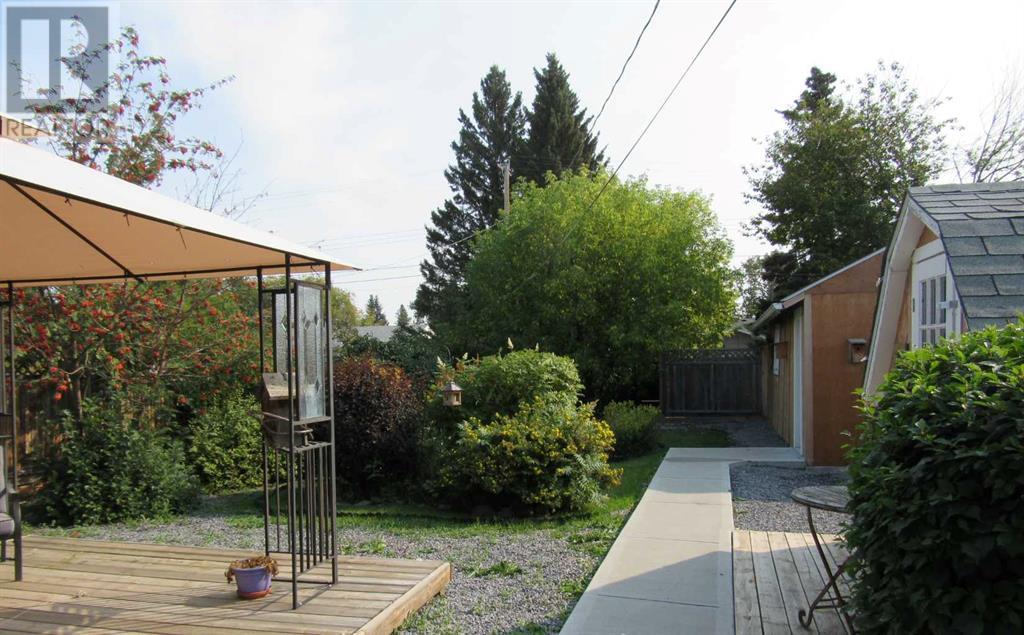LOADING
$290,000
311 Centre Street N, Sundre, Alberta T0M 1X0 (27490340)
2 Bedroom
1 Bathroom
880 sqft
Bungalow
None
Central Heating
Garden Area, Landscaped, Lawn
311 Centre Street N
Sundre, Alberta T0M1X0
Are you a first-time buyer looking to be a homeowner or looking for a revenue property? This absolutely charming 2 bedroom home sits across from the school in Sundre. Pride of ownership shows in every nook and cranny of this home! Enter into the large eat in kitchen with an abundance of counter space to cook for the family or have the family cook with you! Beautiful hardwood floors with tons of natural light in the living room which leads to the 2nd bedroom (or would make a great office!). The master bedroom is bright and big with built in shelving in the closet. Take a walk outside in your landscaped yard with a walking path on the south side of the yard or relax on the patio or stay warm in the cool evenings by your firepit! The cutest shed could double as a greenhouse for those with a green thumb! A single detached garage with alley access is ready to keep your vehicle out of the weather. The home has been updated with vinyl windows, roof, flooring, appliances, lighting, and blinds. Don't miss out on this little gem! (id:50955)
Property Details
| MLS® Number | A2164881 |
| Property Type | Single Family |
| AmenitiesNearBy | Golf Course, Playground, Recreation Nearby, Schools, Shopping |
| CommunityFeatures | Golf Course Development |
| Features | Back Lane, Pvc Window, French Door, Closet Organizers |
| ParkingSpaceTotal | 2 |
| Plan | 5378fo |
| Structure | Shed |
Building
| BathroomTotal | 1 |
| BedroomsAboveGround | 2 |
| BedroomsTotal | 2 |
| Appliances | Refrigerator, Dishwasher, Stove, Microwave, Garage Door Opener, Washer & Dryer |
| ArchitecturalStyle | Bungalow |
| BasementType | Partial |
| ConstructedDate | 1955 |
| ConstructionStyleAttachment | Detached |
| CoolingType | None |
| FireProtection | Smoke Detectors |
| FlooringType | Hardwood, Linoleum |
| FoundationType | Poured Concrete |
| HeatingFuel | Natural Gas |
| HeatingType | Central Heating |
| StoriesTotal | 1 |
| SizeInterior | 880 Sqft |
| TotalFinishedArea | 880 Sqft |
| Type | House |
Parking
| Other | |
| Detached Garage | 1 |
Land
| Acreage | No |
| FenceType | Fence |
| LandAmenities | Golf Course, Playground, Recreation Nearby, Schools, Shopping |
| LandscapeFeatures | Garden Area, Landscaped, Lawn |
| SizeDepth | 45.72 M |
| SizeFrontage | 15.24 M |
| SizeIrregular | 7500.00 |
| SizeTotal | 7500 Sqft|7,251 - 10,889 Sqft |
| SizeTotalText | 7500 Sqft|7,251 - 10,889 Sqft |
| ZoningDescription | R-2 |
Rooms
| Level | Type | Length | Width | Dimensions |
|---|---|---|---|---|
| Main Level | Kitchen | 19.25 Ft x 11.67 Ft | ||
| Main Level | Living Room | 13.42 Ft x 12.42 Ft | ||
| Main Level | Primary Bedroom | 12.67 Ft x 10.75 Ft | ||
| Main Level | Bedroom | 11.42 Ft x 7.50 Ft | ||
| Main Level | 4pc Bathroom | 10.75 Ft x 7.58 Ft |
Sheena Gamble
Realtor®
- 780-678-1283
- 780-672-7761
- 780-672-7764
- [email protected]
-
Battle River Realty
4802-49 Street
Camrose, AB
T4V 1M9
Listing Courtesy of:

Century 21 Westcountry Realty Ltd.
101 Main Avenue East, Box 2530
Sundre, Alberta T0M 1X0
101 Main Avenue East, Box 2530
Sundre, Alberta T0M 1X0



















