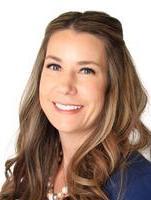Dennis Johnson
Associate Broker/Realtor®
- 780-679-7911
- 780-672-7761
- 780-672-7764
- [email protected]
-
Battle River Realty
4802-49 Street
Camrose, AB
T4V 1M9
Maintenance, Common Area Maintenance, Electricity, Heat, Parking, Property Management, Sewer, Waste Removal, Water
$944.30 MonthlySurrounded by the mountains and backing onto pigeon creek this 1 Bed + Den suite, comes as a turn key short term rental. The open concept layout features a fully equipped kitchen w/granite, large island & stainless-steel appliances, then leads into the dining/ living room area. Spacious master bedroom, den with bunk bed, and pull-out couch allow for this unit to comfortably sleep 6. Full bath, in-suite washer/dryer & in-suite lockable storage closet complete this unit. The walk out patio is great for families & pets. Resort amenities include outdoor hot tub/ fitness area / heated underground parking & storage cage, this complex is the ideal location for all! (id:50955)
| MLS® Number | A2163706 |
| Property Type | Single Family |
| CommunityFeatures | Pets Allowed |
| ParkingSpaceTotal | 1 |
| Plan | 0812595 |
| BathroomTotal | 1 |
| BedroomsAboveGround | 2 |
| BedroomsTotal | 2 |
| Amenities | Exercise Centre, Recreation Centre, Whirlpool |
| Appliances | Range - Electric, Dishwasher, Microwave Range Hood Combo, Window Coverings, Washer & Dryer |
| ArchitecturalStyle | Low Rise |
| ConstructedDate | 2008 |
| ConstructionStyleAttachment | Attached |
| CoolingType | Central Air Conditioning |
| ExteriorFinish | Stone, Wood Siding |
| FireplacePresent | Yes |
| FireplaceTotal | 1 |
| FlooringType | Carpeted, Ceramic Tile |
| HeatingFuel | Natural Gas |
| HeatingType | Central Heating, Other |
| StoriesTotal | 3 |
| SizeInterior | 737 Sqft |
| TotalFinishedArea | 737 Sqft |
| Type | Apartment |
| Underground |
| Acreage | No |
| SizeTotalText | Unknown |
| ZoningDescription | Visitor Accommodation |
| Level | Type | Length | Width | Dimensions |
|---|---|---|---|---|
| Main Level | Primary Bedroom | 11.17 Ft x 11.92 Ft | ||
| Main Level | Living Room/dining Room | 11.83 Ft x 18.67 Ft | ||
| Main Level | Bedroom | 10.25 Ft x 8.75 Ft | ||
| Main Level | 4pc Bathroom | 11.08 Ft x 5.00 Ft | ||
| Main Level | Kitchen | 12.75 Ft x 9.25 Ft |



