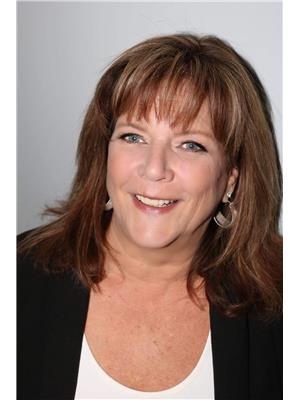Angeline Rolf
Realtor®
- 780-678-6252
- 780-672-7761
- 780-672-7764
- [email protected]
-
Battle River Realty
4802-49 Street
Camrose, AB
T4V 1M9
Drive A Little Save a Lot. Sold AS IS. adjoinging 2 lots also available. (id:50955)
| MLS® Number | A2161075 |
| Property Type | Single Family |
| Features | See Remarks, Back Lane |
| ParkingSpaceTotal | 6 |
| Plan | 249b |
| Structure | None, Deck |
| BathroomTotal | 2 |
| BedroomsAboveGround | 1 |
| BedroomsBelowGround | 1 |
| BedroomsTotal | 2 |
| Appliances | Refrigerator, Range, Microwave, Oven - Built-in, Washer & Dryer |
| BasementDevelopment | Partially Finished |
| BasementFeatures | Separate Entrance, Walk-up |
| BasementType | Full (partially Finished) |
| ConstructedDate | 1955 |
| ConstructionMaterial | Wood Frame |
| ConstructionStyleAttachment | Detached |
| CoolingType | None |
| FireplacePresent | Yes |
| FireplaceTotal | 1 |
| FlooringType | Carpeted, Linoleum |
| FoundationType | Poured Concrete |
| HeatingType | Forced Air |
| StoriesTotal | 1 |
| SizeInterior | 760.38 Sqft |
| TotalFinishedArea | 760.38 Sqft |
| Type | House |
| Other |
| Acreage | No |
| FenceType | Not Fenced |
| SizeFrontage | 15.24 M |
| SizeIrregular | 6000.00 |
| SizeTotal | 6000 Sqft|4,051 - 7,250 Sqft |
| SizeTotalText | 6000 Sqft|4,051 - 7,250 Sqft |
| ZoningDescription | Hrg |
| Level | Type | Length | Width | Dimensions |
|---|---|---|---|---|
| Lower Level | 3pc Bathroom | 4.39 M x 2.82 M | ||
| Lower Level | Primary Bedroom | 3.35 M x 5.11 M | ||
| Lower Level | Recreational, Games Room | 5.99 M x 3.23 M | ||
| Lower Level | Storage | 2.06 M x 2.52 M | ||
| Lower Level | Storage | 2.87 M x 1.83 M | ||
| Main Level | 4pc Bathroom | 1.98 M x 2.06 M | ||
| Main Level | Bedroom | 4.50 M x 2.87 M | ||
| Main Level | Dining Room | 2.74 M x 4.80 M | ||
| Main Level | Living Room | 3.45 M x 3.66 M | ||
| Main Level | Storage | 3.73 M x 1.96 M | ||
| Main Level | Kitchen | 3.58 M x 3.66 M |
