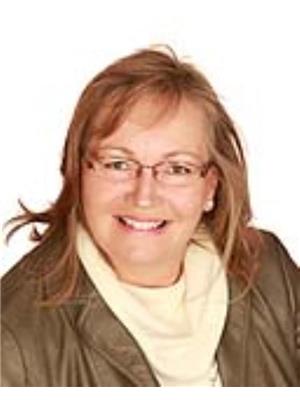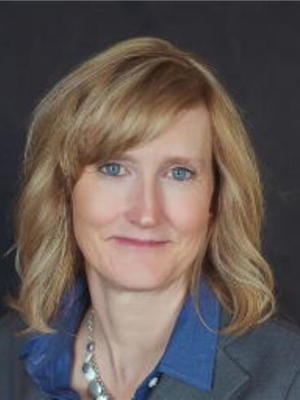Dennis Johnson
Associate Broker/Realtor®
- 780-679-7911
- 780-672-7761
- 780-672-7764
- [email protected]
-
Battle River Realty
4802-49 Street
Camrose, AB
T4V 1M9
Open House Sunday 2pm-4:30pm SO MUCH TO OFFER THE NEXT FAMILY FOR THIS BEAUTIFUL PROPERTY! This 1379 sq ft bi-level sits on a large flat lot, is fully developed with walk-out to grade, and could be perfect for a multi-generational family with a fully finished (illegal) basement suite. Many outstanding features and beautiful design with a vaulted ceiling in living room, dining room and kitchen. Beautiful gas fireplace with mantle in the living room. The main floor includes 3 spacious bedrooms including a 4 pc ensuite bathroom and walk-in closet in the primary bedroom. There is a main floor laundry and mud room with a back hall closet off the huge deck which spans 11'6 x 24 ft over the covered patio below. Beautiful east views and morning skies! The lower level is complete with an illegal basement suite featuring a gas fireplace in the living room and walk out to grade to a large covered concrete patio and a big backyard. There is a large bedroom, full bath, stacked laundry in the utility room and a full kitchen. Many custom built-ins in this well maintained home. Note the front hall closet on the main floor could easily be removed to convert back to a standard split entry style design if someone prefers full house access as the original staircase is still in place. Amazing TRIPLE DETACHED GARAGE with many built-in cabinets and workbenches. Excellent Location in South West "Turner Valley" along the Alberta Foothills on a family oriented street with a playground nearby. Enjoy nearby shops, schools, hospital, parks, pathways, and more. Close to Okotoks and the famous Cowboy Trail which runs through this beautiful and historic town. (id:50955)
2:00 pm
Ends at:4:30 pm
1379 sq ft home with triple garage and illegal suite in walk out basement
| MLS® Number | A2178645 |
| Property Type | Single Family |
| AmenitiesNearBy | Park, Playground, Schools, Shopping |
| Features | Back Lane, Pvc Window, Gas Bbq Hookup |
| ParkingSpaceTotal | 3 |
| Plan | 0312990 |
| Structure | Shed |
| BathroomTotal | 3 |
| BedroomsAboveGround | 3 |
| BedroomsBelowGround | 1 |
| BedroomsTotal | 4 |
| Appliances | Washer, Refrigerator, Water Softener, Range - Gas, Dishwasher, Stove, Dryer, Microwave, Microwave Range Hood Combo, Window Coverings, Garage Door Opener, Washer/dryer Stack-up |
| ArchitecturalStyle | Bi-level |
| BasementFeatures | Walk Out, Suite |
| BasementType | Full |
| ConstructedDate | 2003 |
| ConstructionMaterial | Wood Frame |
| ConstructionStyleAttachment | Detached |
| CoolingType | None |
| ExteriorFinish | Vinyl Siding |
| FireProtection | Smoke Detectors |
| FireplacePresent | Yes |
| FireplaceTotal | 2 |
| FlooringType | Carpeted, Hardwood, Linoleum, Tile |
| FoundationType | Poured Concrete |
| HeatingFuel | Natural Gas |
| HeatingType | Forced Air |
| StoriesTotal | 1 |
| SizeInterior | 1379 Sqft |
| TotalFinishedArea | 1379 Sqft |
| Type | House |
| Oversize | |
| Detached Garage | 3 |
| Acreage | No |
| FenceType | Fence |
| LandAmenities | Park, Playground, Schools, Shopping |
| LandscapeFeatures | Fruit Trees, Landscaped |
| SizeDepth | 11.02 M |
| SizeFrontage | 5.65 M |
| SizeIrregular | 669.85 |
| SizeTotal | 669.85 M2|4,051 - 7,250 Sqft |
| SizeTotalText | 669.85 M2|4,051 - 7,250 Sqft |
| ZoningDescription | R-1 |
| Level | Type | Length | Width | Dimensions |
|---|---|---|---|---|
| Basement | Other | 9.50 Ft x 13.08 Ft | ||
| Basement | Recreational, Games Room | 29.42 Ft x 22.42 Ft | ||
| Basement | Bedroom | 13.83 Ft x 16.92 Ft | ||
| Basement | 4pc Bathroom | .00 Ft x .00 Ft | ||
| Basement | Furnace | 7.75 Ft x 8.92 Ft | ||
| Main Level | Living Room | 18.58 Ft x 15.92 Ft | ||
| Main Level | Dining Room | 13.42 Ft x 12.00 Ft | ||
| Main Level | Kitchen | 13.42 Ft x 8.00 Ft | ||
| Main Level | Primary Bedroom | 13.42 Ft x 11.00 Ft | ||
| Main Level | Bedroom | 12.50 Ft x 9.75 Ft | ||
| Main Level | Bedroom | 12.42 Ft x 10.92 Ft | ||
| Main Level | Laundry Room | 13.42 Ft x 6.17 Ft | ||
| Main Level | 4pc Bathroom | .00 Ft x .00 Ft | ||
| Main Level | 4pc Bathroom | .00 Ft x .00 Ft |



