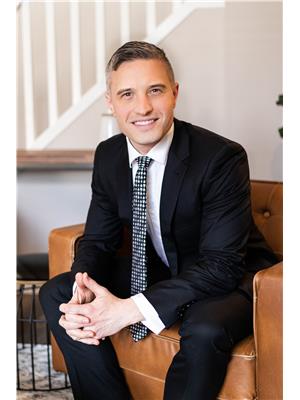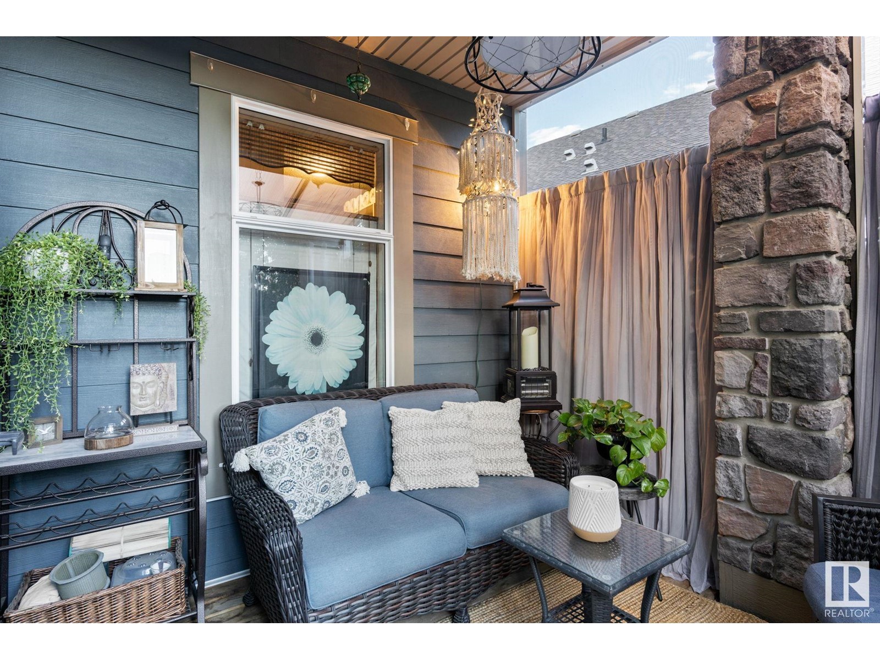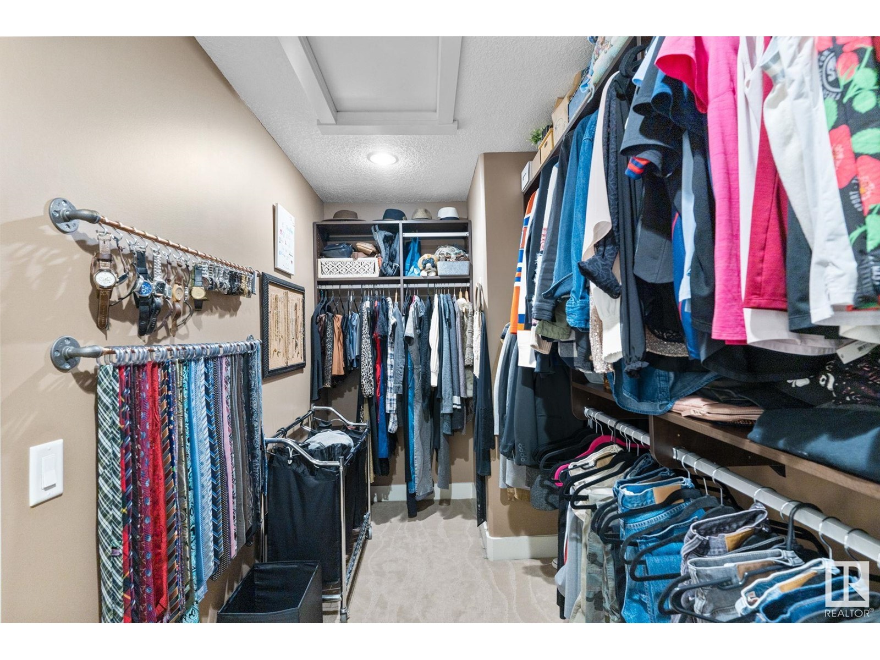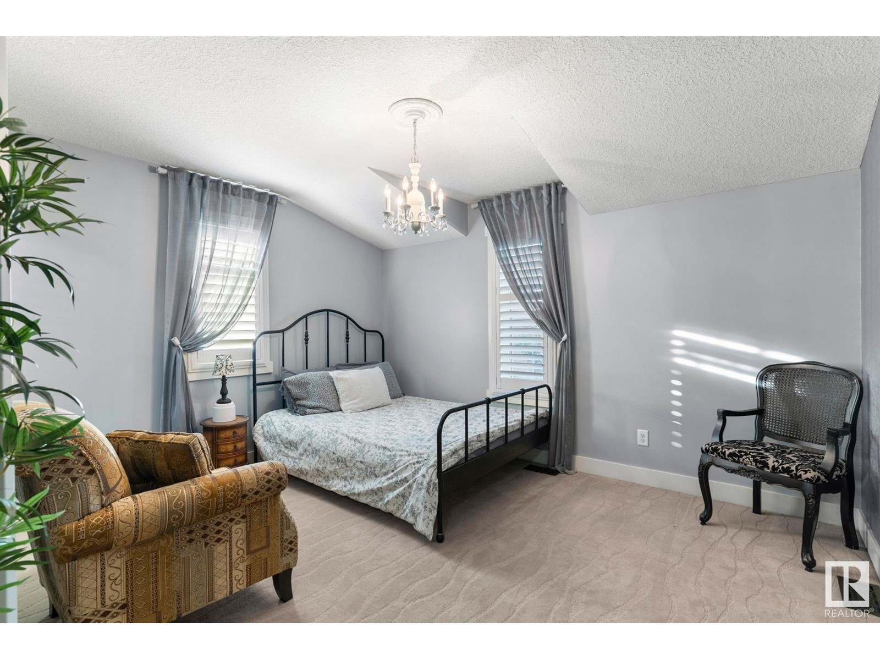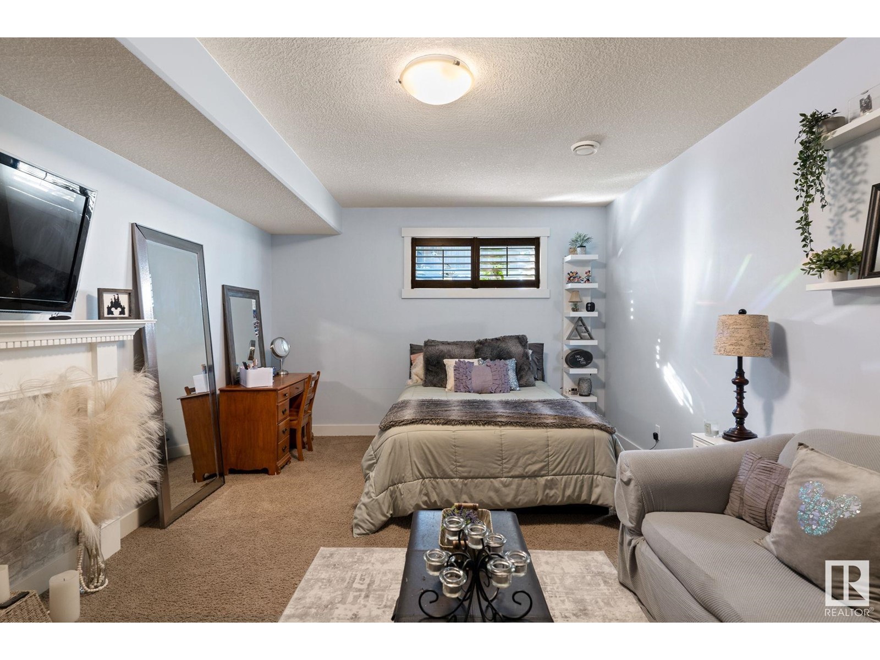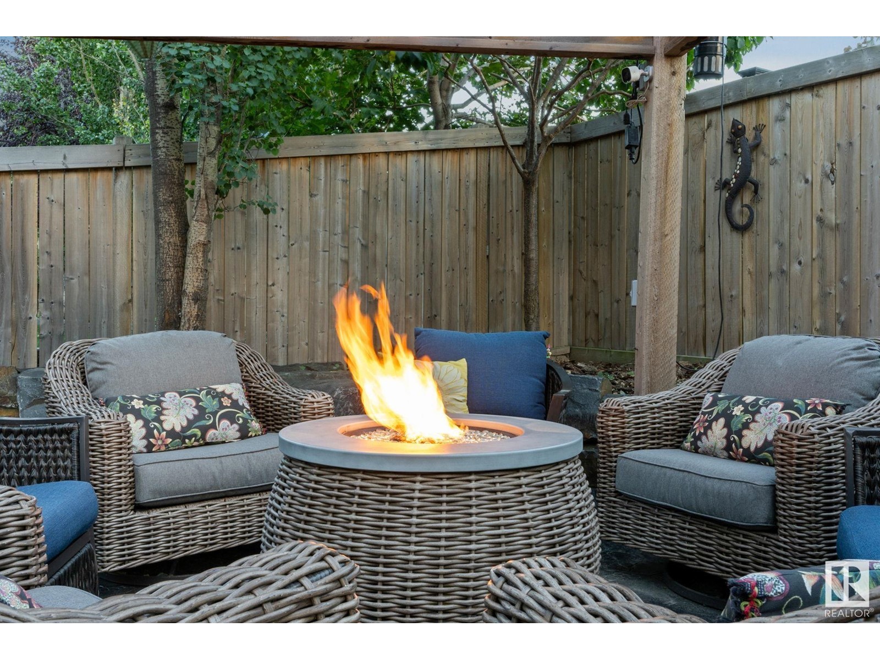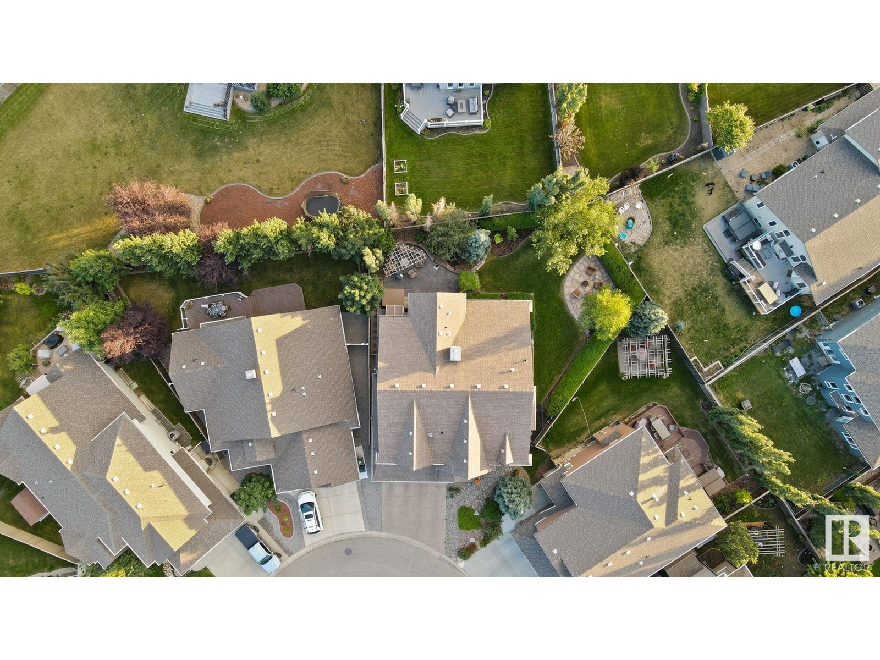LOADING
$949,900
3131 Somerset, Sherwood Park, Alberta T8H 0G8 (27446606)
4 Bedroom
4 Bathroom
3102.8048 sqft
Fireplace
Central Air Conditioning
Forced Air, In Floor Heating
3131 SOMERSET
Sherwood park, Alberta T8H0G8
Stunning CUSTOM HOME'S BY AVI built property, constructed to their highest ADVANTAGE SPECIFICATION this home has it all! From HARDIE BOARD EXTERIOR and GEMSTONE LIGHTING to the PRIVATE OASIS BACKYARD with incredible Landscaping, you won't want to miss this opportunity. This expansive 3,100 SQ.FT home has some incredible features: 20 FT STONE FIRE Place - the centrepiece of the living room. SPACIOUS KITCHEN with HIGH END APPLIANCES like MIELE DISHWASHER, custom hood fan and QUARTZ THROUGHOUT. A spacious Dining room, Living room, Butlers Pantry/Wet-bar & 2-PC powder room complete the main. Upper level has 3 Bedrooms & Bonus Room. The Primary suite w/ HUGE WALK-IN CLOSET, Private Balcony. Vaulted ceilings in the ENSUITE w/ MASSIVE SHOWER. Fully Finished basement has 4th bedroom, full bathroom, Family room w/ Projector, and COMMERCIAL GRADE MECHANICAL ROOM. Enjoy 2 Furnaces BOTH w/ AC, In-floor heating on all tiled surfaces, and high-end KOHLER FIXTURES. Too Much to fit in this write up. A MUST SEE HOME ! (id:50955)
Property Details
| MLS® Number | E4407227 |
| Property Type | Single Family |
| Neigbourhood | Summerwood |
| Features | Cul-de-sac, Treed, No Back Lane, Wet Bar, Exterior Walls- 2x6", No Smoking Home |
| ParkingSpaceTotal | 4 |
| Structure | Deck, Dog Run - Fenced In, Fire Pit |
Building
| BathroomTotal | 4 |
| BedroomsTotal | 4 |
| Amenities | Ceiling - 10ft, Ceiling - 9ft, Vinyl Windows |
| Appliances | Dishwasher, Dryer, Garage Door Opener Remote(s), Garage Door Opener, Garburator, Hood Fan, Oven - Built-in, Refrigerator, Stove, Washer, Wine Fridge |
| BasementDevelopment | Finished |
| BasementType | Full (finished) |
| ConstructedDate | 2010 |
| ConstructionStyleAttachment | Detached |
| CoolingType | Central Air Conditioning |
| FireProtection | Smoke Detectors |
| FireplaceFuel | Gas |
| FireplacePresent | Yes |
| FireplaceType | Unknown |
| HalfBathTotal | 1 |
| HeatingType | Forced Air, In Floor Heating |
| StoriesTotal | 2 |
| SizeInterior | 3102.8048 Sqft |
| Type | House |
Parking
| Attached Garage |
Land
| Acreage | No |
| FenceType | Fence |
| SizeIrregular | 670.4 |
| SizeTotal | 670.4 M2 |
| SizeTotalText | 670.4 M2 |
Rooms
| Level | Type | Length | Width | Dimensions |
|---|---|---|---|---|
| Basement | Bedroom 4 | 6.18 m | 3.8 m | 6.18 m x 3.8 m |
| Basement | Recreation Room | 9.63 m | 5.5 m | 9.63 m x 5.5 m |
| Main Level | Living Room | 4.32 m | 7.13 m | 4.32 m x 7.13 m |
| Main Level | Dining Room | 3.99 m | 3.68 m | 3.99 m x 3.68 m |
| Main Level | Kitchen | 5.35 m | 4.2 m | 5.35 m x 4.2 m |
| Main Level | Family Room | 6.9 m | 5.1 m | 6.9 m x 5.1 m |
| Upper Level | Primary Bedroom | 4.88 m | 4.24 m | 4.88 m x 4.24 m |
| Upper Level | Bedroom 2 | 4.38 m | 3.88 m | 4.38 m x 3.88 m |
| Upper Level | Bedroom 3 | 4.05 m | 3.92 m | 4.05 m x 3.92 m |
| Upper Level | Bonus Room | 3.58 m | 3.47 m | 3.58 m x 3.47 m |
| Upper Level | Laundry Room | 1.93 m | 2.32 m | 1.93 m x 2.32 m |
Steven Falk
Real Estate Associate
- 780-226-4432
- 780-672-7761
- 780-672-7764
- [email protected]
-
Battle River Realty
4802-49 Street
Camrose, AB
T4V 1M9
Listing Courtesy of:
