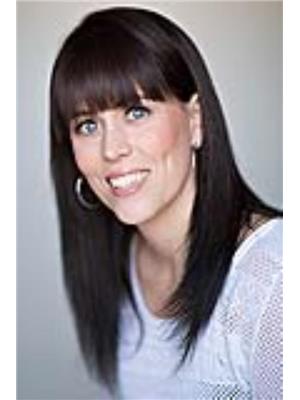Steven Falk
Real Estate Associate
- 780-226-4432
- 780-672-7761
- 780-672-7764
- [email protected]
-
Battle River Realty
4802-49 Street
Camrose, AB
T4V 1M9
This is a family sized bungalow with four big bedrooms plus a fifth bedroom or office. It's fully finished with super sized windows in the lower level and a large corner lot close to parks and paths. It has high quality finishes throughout, and the main floor is a modern open plan with a spacious entry, 9’ ceilings, and LVP flooring. The kitchen includes quartz counters, under-mount sink, high end appliances, countertop lighting, excellent tilework, and lots of storage space. Also on the main floor is a laundry room, and the primary suite has built in cabinetry in the walk-in closet, and a large full tiled glass shower plus a soaker tub. The lower level has three bedrooms plus a very large family room with a built-in wet bar. There are many extras including a 12' x 10' deck, two fireplaces, and full concrete steps. (id:50955)
| MLS® Number | A2131222 |
| Property Type | Single Family |
| Community Name | Montrose |
| AmenitiesNearBy | Park, Playground, Recreation Nearby, Schools, Shopping, Water Nearby |
| CommunityFeatures | Lake Privileges |
| ParkingSpaceTotal | 4 |
| Plan | 2110371 |
| BathroomTotal | 3 |
| BedroomsAboveGround | 2 |
| BedroomsBelowGround | 3 |
| BedroomsTotal | 5 |
| Age | New Building |
| Appliances | Refrigerator, Cooktop - Gas, Microwave Range Hood Combo, Oven - Built-in, Hood Fan |
| ArchitecturalStyle | Bungalow |
| BasementDevelopment | Finished |
| BasementType | Full (finished) |
| ConstructionMaterial | Wood Frame |
| ConstructionStyleAttachment | Detached |
| CoolingType | None |
| FireplacePresent | Yes |
| FireplaceTotal | 2 |
| FlooringType | Carpeted, Vinyl Plank |
| FoundationType | Poured Concrete |
| HeatingType | Forced Air |
| StoriesTotal | 1 |
| SizeInterior | 1413.21 Sqft |
| TotalFinishedArea | 1413.21 Sqft |
| Type | House |
| Attached Garage | 2 |
| Acreage | No |
| FenceType | Partially Fenced |
| LandAmenities | Park, Playground, Recreation Nearby, Schools, Shopping, Water Nearby |
| SizeDepth | 31.02 M |
| SizeFrontage | 14.64 M |
| SizeIrregular | 517.71 |
| SizeTotal | 517.71 Sqft|0-4,050 Sqft |
| SizeTotalText | 517.71 Sqft|0-4,050 Sqft |
| ZoningDescription | Tnd |
| Level | Type | Length | Width | Dimensions |
|---|---|---|---|---|
| Basement | Furnace | 11.83 Ft x 9.50 Ft | ||
| Basement | 4pc Bathroom | 8.42 Ft x 4.92 Ft | ||
| Basement | Bedroom | 12.92 Ft x 9.67 Ft | ||
| Basement | Bedroom | 13.00 Ft x 10.92 Ft | ||
| Basement | Bedroom | 13.67 Ft x 10.08 Ft | ||
| Basement | Recreational, Games Room | 26.67 Ft x 20.42 Ft | ||
| Basement | Other | 10.58 Ft x 7.50 Ft | ||
| Main Level | Bedroom | 10.25 Ft x 10.08 Ft | ||
| Main Level | Laundry Room | 7.00 Ft x 5.42 Ft | ||
| Main Level | 4pc Bathroom | 8.25 Ft x 4.92 Ft | ||
| Main Level | Kitchen | 13.42 Ft x 12.17 Ft | ||
| Main Level | Dining Room | 12.58 Ft x 9.08 Ft | ||
| Main Level | Living Room | 15.42 Ft x 12.92 Ft | ||
| Main Level | Primary Bedroom | 12.67 Ft x 15.33 Ft | ||
| Main Level | 5pc Bathroom | 14.00 Ft x 11.67 Ft | ||
| Main Level | Other | 8.42 Ft x 4.50 Ft | ||
| Main Level | Foyer | 9.00 Ft x 7.75 Ft |



