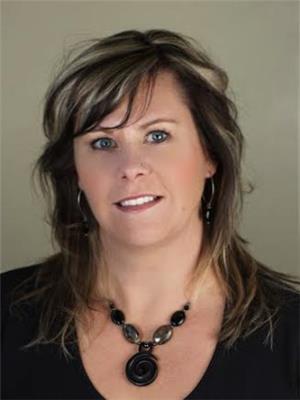Amy Ripley
- 780-881-7282
- 780-672-7761
- 780-672-7764
- [email protected]
-
Battle River Realty
4802-49 Street
Camrose, AB
T4V 1M9
Lac Sante - Enjoy this 4-season, year-round residence is on .5 acre lot only 1.5 hrs. NE of Edmonton. Located on the north-west end of Lac Sante sits this gem that brings all the comforts of home, privacy and solitude while you enjoy life at the lake. Features 883 sqft., 2 bedrooms, 4pc bath, main floor laundry, an open concept area for dining and entertaining that boasts a beautiful wood burning fireplace to create a cozy atmosphere. There is a good amount of cupboard space and a storage area - a place for everything. Recent upgrades include a new furnace, plumbing replaced with the new plex piping and the shingles are 6 years old. Outside the 2 sided deck is huge and has motion lighting. This property is complete with a firepit area, a good size shed and an outhouse. Property has an Environmental Reserve directly in front so no one will ever build in front of you and its only a short walk to the beach. Quick possession is available so why not plan your fall to be at the lake! 2023 taxes $2116.75. (id:50955)
| MLS® Number | E4359892 |
| Property Type | Single Family |
| Community Features | Lake Privileges |
| Features | Hillside, Private Setting, No Animal Home, No Smoking Home, Recreational |
| Structure | Deck, Fire Pit |
| View Type | Lake View |
| Water Front Type | Waterfront On Lake |
| Bathroom Total | 1 |
| Bedrooms Total | 2 |
| Appliances | Microwave, Refrigerator, Stove |
| Architectural Style | Bungalow |
| Basement Type | None |
| Constructed Date | 1981 |
| Construction Style Attachment | Detached |
| Fire Protection | Smoke Detectors |
| Fireplace Fuel | Wood |
| Fireplace Present | Yes |
| Fireplace Type | Insert |
| Heating Type | Forced Air |
| Stories Total | 1 |
| Size Interior | 882.9636 Sqft |
| Type | House |
| Acreage | No |
| Fronts On | Waterfront |
| Size Irregular | 0.5 |
| Size Total | 0.5 Ac |
| Size Total Text | 0.5 Ac |
| Level | Type | Length | Width | Dimensions |
|---|---|---|---|---|
| Main Level | Living Room | 5.07 m | 4.44 m | 5.07 m x 4.44 m |
| Main Level | Kitchen | 2.36 m | 3.4 m | 2.36 m x 3.4 m |
| Main Level | Primary Bedroom | 3.02 m | 2.91 m | 3.02 m x 2.91 m |
| Main Level | Bedroom 2 | 3.02 m | 3.02 m | 3.02 m x 3.02 m |



