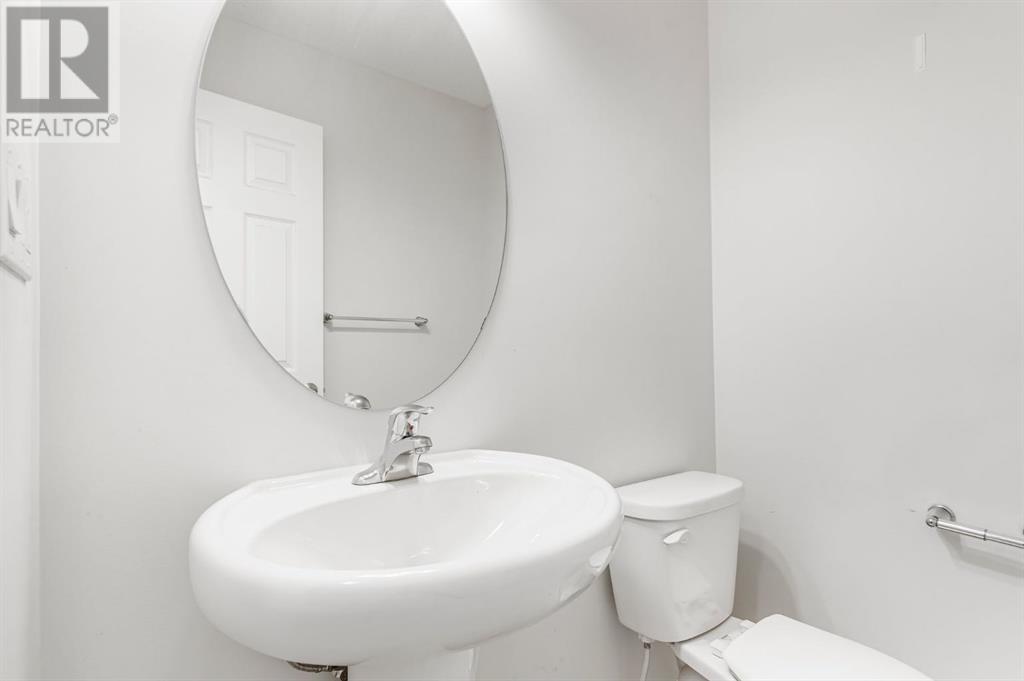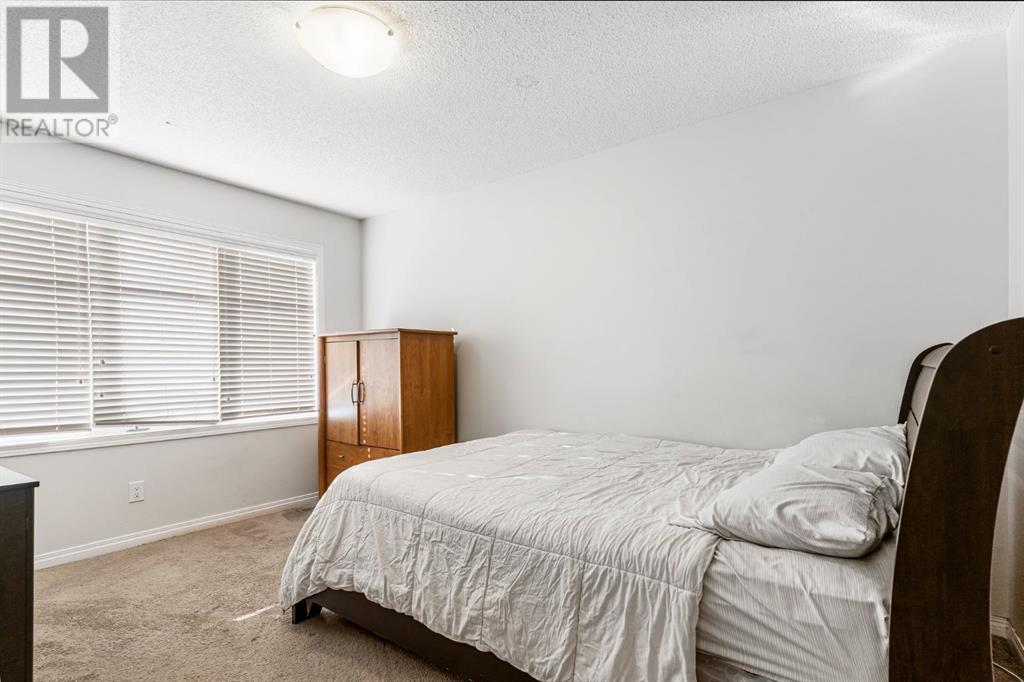LOADING
$385,900
316 Windford Green Sw, Airdrie, Alberta T4B 4G4 (27446190)
2 Bedroom
3 Bathroom
1300.56 sqft
None, See Remarks
Forced Air
Lawn
316 Windford Green SW
Airdrie, Alberta T4B4G4
Don't miss out on this incredible opportunity to own a stunning townhome with no condo fees! Situated in the sought-after community of South Windsong, this home is conveniently located near all amenities and offers easy access to Highway 2 for a quick drive to Calgary. It's also within walking distance to many schools, parks, and recreational areas. Welcome to your new home! Step inside the main foyer, where you'll find a convenient coat closet and a spacious mechanical room for plenty of storage. Upstairs, discover a well-appointed half bathroom and a large living area featuring a corner kitchen with a generous breakfast bar island. The dining room opens to a west-facing balcony, perfect for soaking up the sun. The primary bedroom boasts a walk-in closet and a 3-piece ensuite with a stand-up shower, while a well-sized secondary bedroom, a 4-piece bathroom, and a laundry area complete the upper level. Enjoy the convenience of a single attached garage, along with a driveway for a second vehicle and additional parking out front. Don’t miss out on this fantastic opportunity! Check out the 3D tour! (id:50955)
Property Details
| MLS® Number | A2166477 |
| Property Type | Single Family |
| Community Name | South Windsong |
| AmenitiesNearBy | Park, Playground, Schools, Shopping |
| Features | See Remarks, French Door, No Smoking Home |
| ParkingSpaceTotal | 2 |
| Plan | 1611920 |
Building
| BathroomTotal | 3 |
| BedroomsAboveGround | 2 |
| BedroomsTotal | 2 |
| Appliances | Refrigerator, Dishwasher, Stove, Microwave, Microwave Range Hood Combo, Window Coverings, Garage Door Opener, Washer & Dryer |
| BasementType | None |
| ConstructedDate | 2016 |
| ConstructionMaterial | Wood Frame |
| ConstructionStyleAttachment | Attached |
| CoolingType | None, See Remarks |
| ExteriorFinish | Stone, Vinyl Siding |
| FlooringType | Carpeted, Laminate, Tile |
| FoundationType | Poured Concrete |
| HalfBathTotal | 1 |
| HeatingFuel | Natural Gas |
| HeatingType | Forced Air |
| StoriesTotal | 3 |
| SizeInterior | 1300.56 Sqft |
| TotalFinishedArea | 1300.56 Sqft |
| Type | Row / Townhouse |
Parking
| Attached Garage | 1 |
Land
| Acreage | No |
| FenceType | Not Fenced |
| LandAmenities | Park, Playground, Schools, Shopping |
| LandscapeFeatures | Lawn |
| SizeFrontage | 13.5 M |
| SizeIrregular | 86.00 |
| SizeTotal | 86 M2|0-4,050 Sqft |
| SizeTotalText | 86 M2|0-4,050 Sqft |
| ZoningDescription | R-btb |
Rooms
| Level | Type | Length | Width | Dimensions |
|---|---|---|---|---|
| Second Level | 3pc Bathroom | 4.92 Ft x 8.00 Ft | ||
| Second Level | 4pc Bathroom | 8.83 Ft x 5.42 Ft | ||
| Second Level | Bedroom | 9.75 Ft x 10.08 Ft | ||
| Second Level | Primary Bedroom | 10.00 Ft x 16.33 Ft | ||
| Lower Level | Furnace | 9.50 Ft x 12.42 Ft | ||
| Main Level | 2pc Bathroom | 4.42 Ft x 5.33 Ft | ||
| Main Level | Dining Room | 9.25 Ft x 10.17 Ft | ||
| Main Level | Kitchen | 10.83 Ft x 8.42 Ft | ||
| Main Level | Living Room | 15.17 Ft x 12.17 Ft |
Joanie Johnson
Realtor®
- 780-385-1889
- 780-672-7761
- 780-672-7764
- [email protected]
-
Battle River Realty
4802-49 Street
Camrose, AB
T4V 1M9
Listing Courtesy of:







































