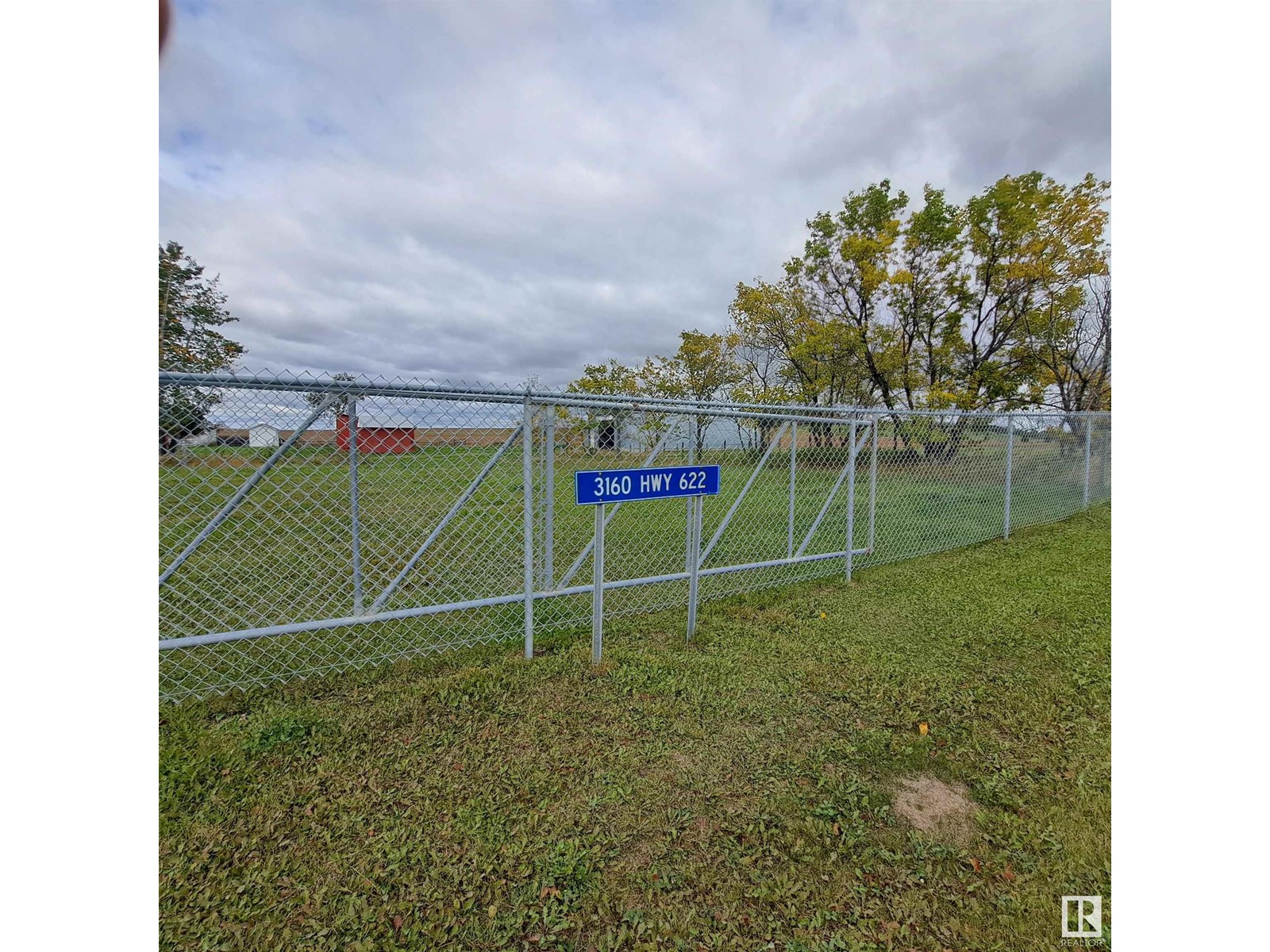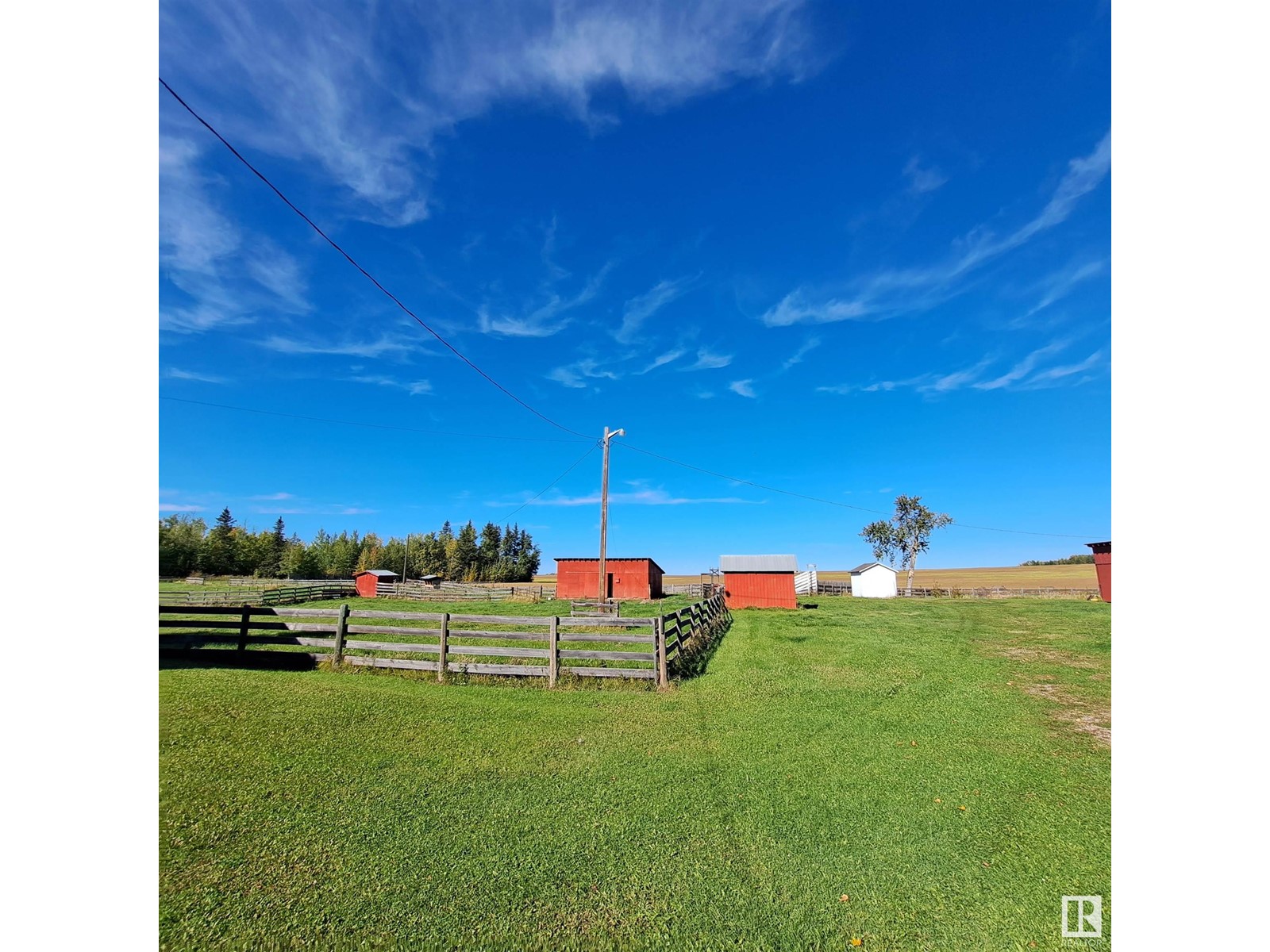LOADING
$549,999
3160 Hwy 622, Rural Leduc County, Alberta T0C 2T0 (27463864)
3 Bedroom
2 Bathroom
1334.6173 sqft
Bungalow
Fireplace
Forced Air
Acreage
3160 HWY 622
Rural Leduc County, Alberta T0C2T0
St Francis on pavement to the house and garage, 5.76 Acres set up for cattle or horses inside the Leduc County Agriculture District. The home is about 1300Sq' of bright space with a huge country kitchen, corner fireplace, large living room, main floor laundry and 2 good size bedrooms. The basement is very clean with a 3rd bedroom, 4 pc bath, cold room, and room for a 2nd living room. Recent upgrades include septic pump, roof, new furnace, 100 amp power. There is a oversized double garage with work shop, power, flat concrete floor and a wood heater. Yard is well taken care of and has a second well centrally located with tractor tire water tank. Many out buildings, large animal shed and 40x60 Quonset. This is a exceptionally well taken care of fenced property and could fill many rolls from a home and hobby to Agra-business, future green house, or even a potential equipment, storage or rental yard centrally located right on pavement. (id:50955)
Property Details
| MLS® Number | E4407766 |
| Property Type | Single Family |
| Neigbourhood | Clearwater Park |
| AmenitiesNearBy | Park |
| Features | Flat Site, No Animal Home, No Smoking Home, Agriculture |
Building
| BathroomTotal | 2 |
| BedroomsTotal | 3 |
| Appliances | Dishwasher, Refrigerator, Stove, Washer, Window Coverings, Dryer |
| ArchitecturalStyle | Bungalow |
| BasementDevelopment | Partially Finished |
| BasementType | Full (partially Finished) |
| ConstructedDate | 1964 |
| ConstructionStyleAttachment | Detached |
| FireplaceFuel | Gas |
| FireplacePresent | Yes |
| FireplaceType | Corner |
| HeatingType | Forced Air |
| StoriesTotal | 1 |
| SizeInterior | 1334.6173 Sqft |
| Type | House |
Parking
| Detached Garage | |
| Oversize | |
| Parking Pad |
Land
| Acreage | Yes |
| FenceType | Cross Fenced |
| LandAmenities | Park |
| SizeIrregular | 5.76 |
| SizeTotal | 5.76 Ac |
| SizeTotalText | 5.76 Ac |
Rooms
| Level | Type | Length | Width | Dimensions |
|---|---|---|---|---|
| Basement | Bedroom 3 | Measurements not available | ||
| Main Level | Living Room | 4.7 m | 3.5 m | 4.7 m x 3.5 m |
| Main Level | Dining Room | 4.7 m | 4.6 m | 4.7 m x 4.6 m |
| Main Level | Kitchen | 4.7 m | 4.6 m | 4.7 m x 4.6 m |
| Main Level | Primary Bedroom | 3.37 m | 2.75 m | 3.37 m x 2.75 m |
| Main Level | Bedroom 2 | 3.59 m | 4.75 m | 3.59 m x 4.75 m |
Taylor Mitchell
Realtor®
- 780-781-7078
- 780-672-7761
- 780-672-7764
- [email protected]
-
Battle River Realty
4802-49 Street
Camrose, AB
T4V 1M9




































