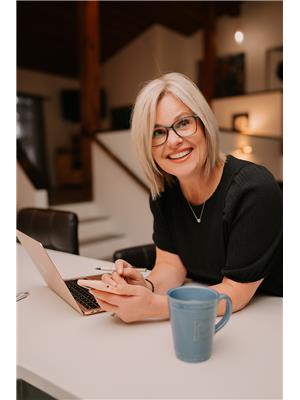Trevor McTavish
Realtor®️
- 780-678-4678
- 780-672-7761
- 780-672-7764
- [email protected]
-
Battle River Realty
4802-49 Street
Camrose, AB
T4V 1M9
This description of the home at 32 Best Crescent paints a vivid picture of a luxurious and meticulously maintained property, ideal for someone looking for a custom home that's both functional and beautiful. Here’s a summary of the key features: Location: Situated in a quiet close facing a green space.Main Floor: Welcoming foyer, formal sitting room, and a chef's dream kitchen with high-end appliances, abundant cabinetry, a prep sink, and a gas stove. The kitchen opens to a family room and a private outdoor oasis with garden doors leading to a stone patio with a pergola.Second Floor: Four bedrooms, three of which have their own decks and ensuite bathrooms. The master suite features two walk-in closets and heated bathroom floors. There's also a separate laundry room and a den overlooking the living room.Basement: Fully developed with excellent storage room , recreation and games room, media living room with a wet bar, and a 5th bathroom with a steam room.Garage and Parking: Attached garage that's bright and heated, with additional RV parking in the backyard, including plug-ins.Yard: Private with vinyl fencing, stone patio with pergola, shed, and a dog run.Recent Upgrades: New furnaces, AC, water softener, all exterior doors, shingles, kitchen appliances, window coverings/shutters, garage door, heater, exterior gemstone lighting, Lux detailing under front entry and patios.This home offers both quality and functionality, making it ready for its next owners to enjoy for many years to come. (id:50955)
| MLS® Number | A2157549 |
| Property Type | Single Family |
| Community Name | Bower |
| AmenitiesNearBy | Park, Playground, Shopping |
| Features | Cul-de-sac, Back Lane, Closet Organizers, Gas Bbq Hookup |
| ParkingSpaceTotal | 2 |
| Plan | 7720301 |
| Structure | Deck, Dog Run - Fenced In |
| BathroomTotal | 5 |
| BedroomsAboveGround | 4 |
| BedroomsTotal | 4 |
| Appliances | Refrigerator, Water Softener, Dishwasher, Oven, Microwave, Hood Fan, Window Coverings, Garage Door Opener, Washer & Dryer |
| BasementDevelopment | Finished |
| BasementType | Full (finished) |
| ConstructedDate | 1979 |
| ConstructionStyleAttachment | Detached |
| CoolingType | Central Air Conditioning |
| ExteriorFinish | Brick, Stucco, Wood Siding |
| FireplacePresent | Yes |
| FireplaceTotal | 3 |
| FlooringType | Carpeted, Hardwood |
| FoundationType | Poured Concrete |
| HalfBathTotal | 1 |
| HeatingType | Forced Air |
| StoriesTotal | 1 |
| SizeInterior | 2788 Sqft |
| TotalFinishedArea | 2788 Sqft |
| Type | House |
| Attached Garage | 2 |
| Garage | |
| Heated Garage | |
| Interlocked | |
| Other | |
| Parking Pad | |
| RV | |
| RV |
| Acreage | No |
| FenceType | Fence |
| LandAmenities | Park, Playground, Shopping |
| LandscapeFeatures | Fruit Trees, Landscaped |
| SizeDepth | 36.57 M |
| SizeFrontage | 17.07 M |
| SizeIrregular | 6720.00 |
| SizeTotal | 6720 Sqft|4,051 - 7,250 Sqft |
| SizeTotalText | 6720 Sqft|4,051 - 7,250 Sqft |
| ZoningDescription | R1 |
| Level | Type | Length | Width | Dimensions |
|---|---|---|---|---|
| Second Level | 4pc Bathroom | .00 Ft x .00 Ft | ||
| Second Level | 3pc Bathroom | .00 Ft x .00 Ft | ||
| Second Level | Bedroom | 14.00 Ft x 13.17 Ft | ||
| Second Level | Bedroom | 14.83 Ft x 15.50 Ft | ||
| Second Level | Bedroom | 10.50 Ft x 11.67 Ft | ||
| Second Level | Den | 13.50 Ft x 9.58 Ft | ||
| Second Level | Laundry Room | 6.08 Ft x 7.92 Ft | ||
| Second Level | Primary Bedroom | 12.92 Ft x 22.17 Ft | ||
| Second Level | 4pc Bathroom | .00 Ft x .00 Ft | ||
| Lower Level | 3pc Bathroom | .00 Ft x .00 Ft | ||
| Lower Level | Recreational, Games Room | 26.25 Ft x 24.33 Ft | ||
| Lower Level | Media | 16.92 Ft x 15.17 Ft | ||
| Lower Level | Storage | 23.50 Ft x 21.75 Ft | ||
| Lower Level | Storage | 4.83 Ft x 7.08 Ft | ||
| Main Level | Dining Room | 23.33 Ft x 9.83 Ft | ||
| Main Level | Family Room | 20.00 Ft x 14.92 Ft | ||
| Main Level | Foyer | 7.00 Ft x 7.00 Ft | ||
| Main Level | Kitchen | 22.50 Ft x 14.92 Ft | ||
| Main Level | Living Room | 17.92 Ft x 14.08 Ft | ||
| Main Level | 2pc Bathroom | .00 Ft x .00 Ft |

