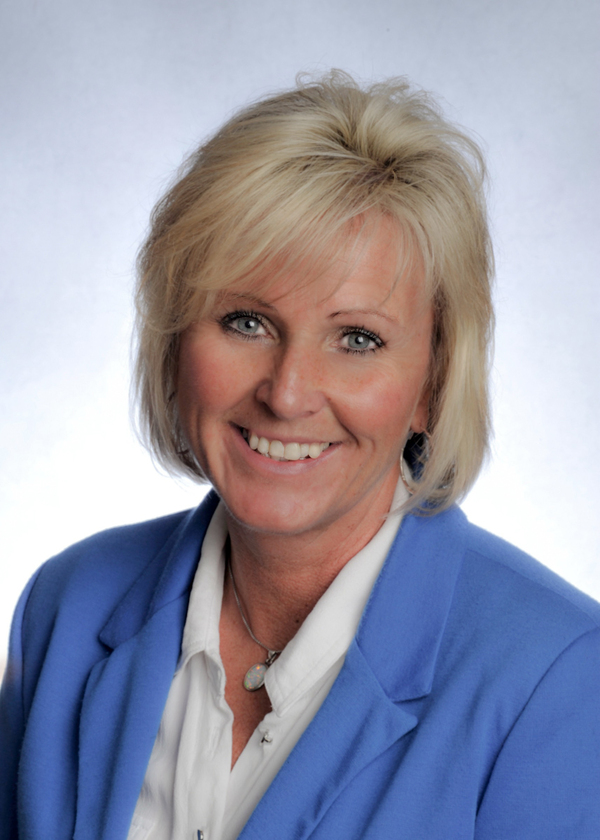Joanie Johnson
Realtor®
- 780-385-1889
- 780-672-7761
- 780-672-7764
- [email protected]
-
Battle River Realty
4802-49 Street
Camrose, AB
T4V 1M9
Location Location And Quick Possession !! This Bright open floor plan , 2 Storey attached home with a large over sized detached double garage all situated on a quiet culdesac . The main level features large windows , vinyl flooring , an inviting front entry , a large living room, and a chefs kitchen .Th kitchen offers a double oven, lots of beautiful white cabinets , deep drawers ,a pantry, and a huge gleaming granite island for entertaining , or Enjoy gatherings in the dinning area . Also on this level a functional home office with custom desk and a 2 piece bathroom . The upper level has 2 bright large bedrooms and a huge primary bedroom with 2 walk in closets a 3 piece ensuite with a mountain view. Also on this level is a deep laundry room with shelving and storage. The lower level is un spoiled roughed in for a bathroom ready for the family to create a space to enjoy. The rear detached garage is insulated and drywalled features 220 wiring , shelving and a paved lane. The front yard is landscaped and the private rear yard offers a stamped concrete patio , tranquil perennial gardens , and a rear deck for the BBQ enthusiasts .This home shows pride of ownership and a great use of all the space with this well thought out floor plan . No condo fees , close to shopping, parks, path system in sought after community Heartland. (id:50955)
| MLS® Number | A2175367 |
| Property Type | Single Family |
| Community Name | Heartland |
| AmenitiesNearBy | Playground, Shopping |
| Features | Cul-de-sac, Back Lane, Pvc Window, No Smoking Home, Gas Bbq Hookup |
| ParkingSpaceTotal | 3 |
| Plan | 1810113 |
| Structure | None |
| BathroomTotal | 3 |
| BedroomsAboveGround | 3 |
| BedroomsTotal | 3 |
| Appliances | Refrigerator, Dishwasher, Stove, Oven, Microwave Range Hood Combo, Window Coverings, Garage Door Opener, Washer & Dryer |
| BasementDevelopment | Unfinished |
| BasementType | Full (unfinished) |
| ConstructedDate | 2018 |
| ConstructionMaterial | Wood Frame |
| ConstructionStyleAttachment | Semi-detached |
| CoolingType | None |
| ExteriorFinish | Vinyl Siding |
| FlooringType | Carpeted, Tile, Vinyl |
| FoundationType | Poured Concrete |
| HalfBathTotal | 1 |
| HeatingFuel | Natural Gas |
| HeatingType | Forced Air |
| StoriesTotal | 2 |
| SizeInterior | 1472.57 Sqft |
| TotalFinishedArea | 1472.57 Sqft |
| Type | Duplex |
| Detached Garage | 2 |
| Acreage | No |
| FenceType | Fence |
| LandAmenities | Playground, Shopping |
| LandscapeFeatures | Lawn |
| SizeFrontage | 7.22 M |
| SizeIrregular | 259.79 |
| SizeTotal | 259.79 M2|0-4,050 Sqft |
| SizeTotalText | 259.79 M2|0-4,050 Sqft |
| ZoningDescription | R-mx |
| Level | Type | Length | Width | Dimensions |
|---|---|---|---|---|
| Second Level | 3pc Bathroom | 4.92 Ft x 11.75 Ft | ||
| Second Level | 4pc Bathroom | 5.00 Ft x 7.92 Ft | ||
| Second Level | Bedroom | 9.33 Ft x 12.42 Ft | ||
| Second Level | Bedroom | 9.42 Ft x 12.42 Ft | ||
| Second Level | Laundry Room | 5.33 Ft x 6.42 Ft | ||
| Second Level | Primary Bedroom | 13.75 Ft x 14.08 Ft | ||
| Main Level | 2pc Bathroom | 5.25 Ft x 4.92 Ft | ||
| Main Level | Dining Room | 13.00 Ft x 11.00 Ft | ||
| Main Level | Kitchen | 13.25 Ft x 9.08 Ft | ||
| Main Level | Living Room/dining Room | 13.33 Ft x 13.92 Ft | ||
| Main Level | Office | 5.75 Ft x 5.42 Ft |

