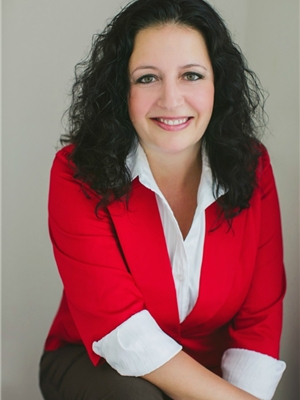Sheena Gamble
Realtor®
- 780-678-1283
- 780-672-7761
- 780-672-7764
- [email protected]
-
Battle River Realty
4802-49 Street
Camrose, AB
T4V 1M9
Great opportunity to own this 3 bedroom, 2.5 bathroom 2 storey 1/2 duplex in Glendale. The main floor offers a nice sized living room, kitchen and dining area. You'll also find access to the attached single garage and a 2 pc bathroom. Upstairs is a full bathroom, 3 bedrooms, the master has a walk-in closet and 3 pc en-suite. The basement awaits your design ideas. There is a deck off the kitchen over looking the west facing back yard. (id:50955)
| MLS® Number | A2175915 |
| Property Type | Single Family |
| Community Name | Glendale |
| AmenitiesNearBy | Park, Playground, Recreation Nearby, Schools, Shopping |
| Features | Cul-de-sac, Pvc Window, No Neighbours Behind, No Animal Home, No Smoking Home |
| ParkingSpaceTotal | 2 |
| Plan | 1320078 |
| Structure | Deck |
| ViewType | View |
| BathroomTotal | 3 |
| BedroomsAboveGround | 3 |
| BedroomsTotal | 3 |
| Appliances | Refrigerator, Dishwasher, Stove, Microwave Range Hood Combo, Washer & Dryer |
| BasementDevelopment | Unfinished |
| BasementType | Full (unfinished) |
| ConstructedDate | 2014 |
| ConstructionMaterial | Wood Frame |
| ConstructionStyleAttachment | Semi-detached |
| CoolingType | None |
| ExteriorFinish | Vinyl Siding |
| FlooringType | Carpeted, Linoleum |
| FoundationType | Poured Concrete |
| HalfBathTotal | 1 |
| HeatingType | Forced Air |
| StoriesTotal | 2 |
| SizeInterior | 1258 Sqft |
| TotalFinishedArea | 1258 Sqft |
| Type | Duplex |
| Attached Garage | 1 |
| Acreage | No |
| FenceType | Partially Fenced |
| LandAmenities | Park, Playground, Recreation Nearby, Schools, Shopping |
| LandscapeFeatures | Landscaped, Lawn |
| SizeFrontage | 8.23 M |
| SizeIrregular | 3071.00 |
| SizeTotal | 3071 Sqft|0-4,050 Sqft |
| SizeTotalText | 3071 Sqft|0-4,050 Sqft |
| ZoningDescription | R1a |
| Level | Type | Length | Width | Dimensions |
|---|---|---|---|---|
| Second Level | Primary Bedroom | 13.00 Ft x 13.25 Ft | ||
| Second Level | 3pc Bathroom | .00 Ft x .00 Ft | ||
| Second Level | Bedroom | 9.58 Ft x 9.25 Ft | ||
| Second Level | 4pc Bathroom | .00 Ft x .00 Ft | ||
| Second Level | Bedroom | 9.50 Ft x 9.17 Ft | ||
| Main Level | Living Room | 18.33 Ft x 11.08 Ft | ||
| Main Level | Other | 11.42 Ft x 8.33 Ft | ||
| Main Level | Kitchen | 10.92 Ft x 6.75 Ft | ||
| Main Level | 2pc Bathroom | .00 Ft x .00 Ft | ||
| Main Level | Other | 9.08 Ft x 5.33 Ft |

(403) 340-0065
(403) 341-4498
HTTP://www.redkeyproperties.ca