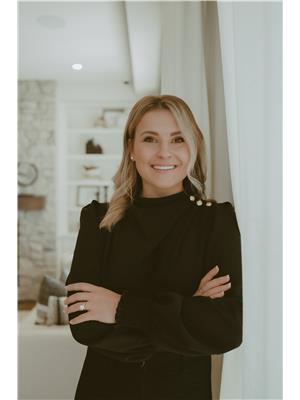Trevor McTavish
Realtor®️
- 780-678-4678
- 780-672-7761
- 780-672-7764
- [email protected]
-
Battle River Realty
4802-49 Street
Camrose, AB
T4V 1M9
Welcome to Nouveau where convenience meets functionality! This sunlit, west-backing home offers over 2,000 sqft of thoughtfully designed living space and backs onto a green space, with the potential for a basement suite development with the side entrance. The kitchen features quartz countertops, five energy-efficient stainless steel appliances, and an array of premium finishes. As you ascend the open-concept staircase to the second floor, you'll be greeted by a versatile center bonus room, two generously sized bedrooms, a conveniently located laundry room, and the primary suite. The primary bedroom has ample space and a luxurious five-piece ensuite designed for ultimate comfort and relaxation. Situated in a vibrant community with grocery stores, restaurants, schools, childcare, and easy access to major roadways all just steps away, this home truly offers the perfect blend of comfort, style, and convenience. (id:50955)
| MLS® Number | E4411353 |
| Property Type | Single Family |
| Neigbourhood | North Ridge |
| AmenitiesNearBy | Golf Course, Schools, Shopping |
| CommunityFeatures | Lake Privileges |
| Features | No Animal Home, No Smoking Home |
| ParkingSpaceTotal | 4 |
| WaterFrontType | Waterfront On Lake |
| BathroomTotal | 3 |
| BedroomsTotal | 3 |
| Amenities | Ceiling - 9ft, Vinyl Windows |
| Appliances | Dishwasher, Garage Door Opener Remote(s), Garage Door Opener, Hood Fan, Microwave, Refrigerator, Stove |
| BasementDevelopment | Unfinished |
| BasementType | Full (unfinished) |
| ConstructedDate | 2024 |
| ConstructionStyleAttachment | Detached |
| HalfBathTotal | 1 |
| HeatingType | Forced Air |
| StoriesTotal | 2 |
| SizeInterior | 2065.5944 Sqft |
| Type | House |
| Attached Garage | |
| Indoor |
| Acreage | No |
| LandAmenities | Golf Course, Schools, Shopping |
| Level | Type | Length | Width | Dimensions |
|---|---|---|---|---|
| Main Level | Living Room | 3.6 m | 5.1 m | 3.6 m x 5.1 m |
| Main Level | Dining Room | 3.4 m | 3.2 m | 3.4 m x 3.2 m |
| Main Level | Kitchen | 3.4 m | 3.9 m | 3.4 m x 3.9 m |
| Upper Level | Primary Bedroom | 3.6 m | 3.8 m | 3.6 m x 3.8 m |
| Upper Level | Bedroom 2 | 3.1 m | 3.6 m | 3.1 m x 3.6 m |
| Upper Level | Bedroom 3 | 3.1 m | 3.6 m | 3.1 m x 3.6 m |
| Upper Level | Bonus Room | 4.8 m | 4.5 m | 4.8 m x 4.5 m |

