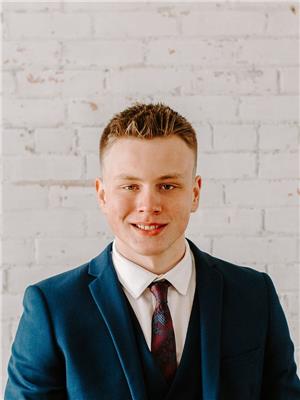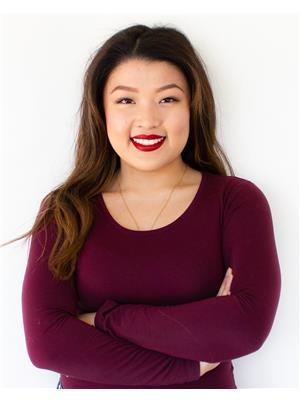Steven Falk
Realtor®
- 780-226-4432
- 780-672-7761
- 780-672-7764
- [email protected]
-
Battle River Realty
4802-49 Street
Camrose, AB
T4V 1M9
WELCOME HOME! This beautiful half duplex offers 3 bedrooms, 2.5 bathrooms, and a spacious DOUBLE GARAGE, perfect for families or those seeking modern convenience. The main floor features an open-concept design with large windows, flooding the living space with natural light. The kitchen is equipped with beautiful appliances, ample cabinetry, and a breakfast bar, making it ideal for both cooking and entertaining. Upstairs, youll find a bonus room, perfect for a home office or play area, along with three generously sized bedrooms. The primary bedroom includes a walk-in closet and ensuite bath for added luxury. Outside, the FULLY LANDSCAPED and fenced backyard offers privacy, backing onto serene GREENSPACE. Enjoy the peace and quiet, or take advantage of nearby amenities, with baseball fields and dog parks just minutes away. This home combines functionality and location, offering the perfect balance of outdoor leisure and modern living. DON'T MISS OUT! (id:50955)
| MLS® Number | E4407800 |
| Property Type | Single Family |
| Neigbourhood | Westpark_FSAS |
| AmenitiesNearBy | Park, Schools, Shopping |
| Features | See Remarks |
| Structure | Deck |
| BathroomTotal | 3 |
| BedroomsTotal | 3 |
| Appliances | Dishwasher, Dryer, Microwave Range Hood Combo, Refrigerator, Stove, Washer |
| BasementDevelopment | Unfinished |
| BasementType | Full (unfinished) |
| ConstructedDate | 2021 |
| ConstructionStyleAttachment | Semi-detached |
| CoolingType | Central Air Conditioning |
| FireProtection | Smoke Detectors |
| HalfBathTotal | 1 |
| HeatingType | Forced Air |
| StoriesTotal | 2 |
| SizeInterior | 1690.3645 Sqft |
| Type | Duplex |
| Attached Garage |
| Acreage | No |
| FenceType | Fence |
| LandAmenities | Park, Schools, Shopping |
| SizeIrregular | 278.71 |
| SizeTotal | 278.71 M2 |
| SizeTotalText | 278.71 M2 |
| Level | Type | Length | Width | Dimensions |
|---|---|---|---|---|
| Main Level | Living Room | 8'10 x 15' | ||
| Main Level | Dining Room | 12'4 x 9'3 | ||
| Main Level | Kitchen | 12'4 x 13'3 | ||
| Upper Level | Primary Bedroom | 12'2 x 17'1 | ||
| Upper Level | Bedroom 2 | 10'4 x 12'8 | ||
| Upper Level | Bedroom 3 | 10'4 x 10'10 | ||
| Upper Level | Bonus Room | 13'9 x 13' | ||
| Upper Level | Laundry Room | 8'6 x 6'3 |





