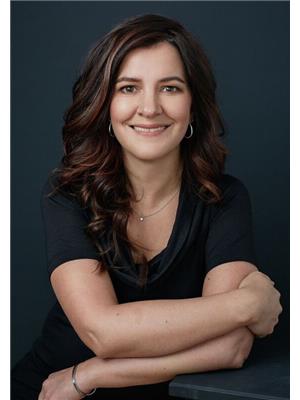Alton Puddicombe
Owner/Broker/Realtor®
- 780-608-0627
- 780-672-7761
- 780-672-7764
- [email protected]
-
Battle River Realty
4802-49 Street
Camrose, AB
T4V 1M9
Maintenance, Common Area Maintenance, Ground Maintenance, Parking, Property Management, Reserve Fund Contributions, Waste Removal, Water
$811.65 MonthlyDiscover mountain living in this 2-level condo in Canmore. Two bedroom, two bathroom townhome boasts stainless steel appliances, granite countertops throughout plus hardwood and tile flooring heated throughout. This luxury condo features floor-to-ceiling windows, complemented by beautiful skylights that bathe the interior in natural light. The main level features the open-concept kitchen, dining and living area with a rundle stone fireplace, large south-east facing deck as well as a built-in BBQ set in granite. One bedroom & bath are located on the main level while the upper floor features a beautifully bright loft space, master suite with private deck, ensuite and walk-in closet. The home comes with two underground parking stalls and secure storage space. This home boasts spectacular mountain views, substantial natural light, a peaceful location, close to trails and walking distance to the Stewart Creek Golf Club. (id:50955)
| MLS® Number | A2122231 |
| Property Type | Single Family |
| Community Name | Three Sisters |
| AmenitiesNearBy | Golf Course, Park, Playground, Schools |
| CommunityFeatures | Golf Course Development, Pets Allowed With Restrictions |
| Features | No Smoking Home, Gas Bbq Hookup, Parking |
| ParkingSpaceTotal | 2 |
| Plan | 0513341 |
| Structure | Deck |
| BathroomTotal | 2 |
| BedroomsAboveGround | 2 |
| BedroomsTotal | 2 |
| Appliances | Refrigerator, Oven - Gas, Gas Stove(s), Dishwasher, Microwave Range Hood Combo |
| BasementType | None |
| ConstructedDate | 2007 |
| ConstructionMaterial | Poured Concrete |
| ConstructionStyleAttachment | Attached |
| CoolingType | None |
| ExteriorFinish | Composite Siding, Concrete, Stone |
| FireplacePresent | Yes |
| FireplaceTotal | 1 |
| FlooringType | Carpeted, Ceramic Tile, Hardwood |
| FoundationType | Poured Concrete |
| HeatingType | Hot Water, In Floor Heating |
| StoriesTotal | 2 |
| SizeInterior | 970.14 Sqft |
| TotalFinishedArea | 970.14 Sqft |
| Type | Row / Townhouse |
| Acreage | No |
| FenceType | Not Fenced |
| LandAmenities | Golf Course, Park, Playground, Schools |
| LandscapeFeatures | Landscaped |
| SizeTotalText | Unknown |
| ZoningDescription | Residential |
| Level | Type | Length | Width | Dimensions |
|---|---|---|---|---|
| Second Level | Primary Bedroom | 10.00 Ft x 9.58 Ft | ||
| Second Level | 3pc Bathroom | 7.67 Ft x 5.08 Ft | ||
| Main Level | Living Room | 13.08 Ft x 16.08 Ft | ||
| Main Level | Dining Room | 10.67 Ft x 7.33 Ft | ||
| Main Level | Kitchen | 9.75 Ft x 9.75 Ft | ||
| Main Level | Bedroom | 13.08 Ft x 8.83 Ft | ||
| Main Level | 4pc Bathroom | 7.83 Ft x 4.92 Ft |



