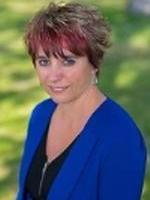Taylor Mitchell
Realtor®
- 780-781-7078
- 780-672-7761
- 780-672-7764
- [email protected]
-
Battle River Realty
4802-49 Street
Camrose, AB
T4V 1M9
This home in Slave Lake truly stands out. As you enter, you feel luxury and elegance. With over 2800 total sqft and a double attached garage, it's perfect for growing families or those who love to host. Low Triple E Windows and in-floor heating throughout (no furnace needed) are just the start of its special features.The kitchen wows with its mirror backsplash, adding glamour and reflects the natural light, making the space feel even more open and inviting. White hardwood floors pair beautifully with espresso cabinets for a modern look. Under and over cabinet lighting sets any mood you want.But there's more. Two HRV air exchangers keep the air fresh and clean. Hot water on demand means you never have to worry about running out of hot water. Two laundry sets - one in the primary bedroom and one downstairs - making wash days easy.What really makes this home unique are its energy-saving features. Vertical ICF insulation goes right up to the roof, cutting energy costs. The interlocking aluminum roof comes with a lifetime transferable warranty up to 50 yrs, for peace of mind. LOW-maintenance composite fencing, water softener system protects your skin and appliances. And the crown jewels? Two low-maintenance saltwater pools - like having your own spa at home.In short, this house is one-of-a-kind. Its many extras and unique design offer comfort and luxury that's hard to find. If you want a truly energy-efficient, LOW MAINTENANCE home and yard (including those saltwater pools!), this unique property in Slave Lake is for you! (id:50955)
| MLS® Number | A2115636 |
| Property Type | Single Family |
| AmenitiesNearBy | Golf Course, Park, Schools, Shopping, Water Nearby |
| CommunityFeatures | Golf Course Development, Lake Privileges, Fishing |
| Features | Cul-de-sac, Wet Bar, Closet Organizers |
| ParkingSpaceTotal | 2 |
| Plan | 9321376 |
| Structure | Deck |
| BathroomTotal | 3 |
| BedroomsAboveGround | 3 |
| BedroomsBelowGround | 1 |
| BedroomsTotal | 4 |
| Appliances | Refrigerator, Oven - Electric, Water Purifier, Dishwasher, Oven, Garburator, Microwave Range Hood Combo, Garage Door Opener, Washer & Dryer, Water Heater - Tankless |
| ArchitecturalStyle | Bungalow |
| BasementDevelopment | Finished |
| BasementType | Full (finished) |
| ConstructedDate | 2012 |
| ConstructionMaterial | Poured Concrete, Icf Block |
| ConstructionStyleAttachment | Detached |
| CoolingType | None |
| ExteriorFinish | Concrete, Stone, Stucco |
| FireProtection | Smoke Detectors |
| FireplacePresent | Yes |
| FireplaceTotal | 1 |
| FlooringType | Hardwood, Vinyl |
| FoundationType | See Remarks |
| HeatingFuel | Natural Gas |
| HeatingType | In Floor Heating |
| StoriesTotal | 1 |
| SizeInterior | 1413.05 Sqft |
| TotalFinishedArea | 1413.05 Sqft |
| Type | House |
| Attached Garage | 2 |
| Garage | |
| Heated Garage | |
| RV |
| Acreage | No |
| FenceType | Fence |
| LandAmenities | Golf Course, Park, Schools, Shopping, Water Nearby |
| LandscapeFeatures | Landscaped |
| SizeDepth | 35 M |
| SizeFrontage | 20 M |
| SizeIrregular | 717.00 |
| SizeTotal | 717 M2|7,251 - 10,889 Sqft |
| SizeTotalText | 717 M2|7,251 - 10,889 Sqft |
| ZoningDescription | R1a |
| Level | Type | Length | Width | Dimensions |
|---|---|---|---|---|
| Basement | 3pc Bathroom | 10.25 Ft x 5.83 Ft | ||
| Basement | Bedroom | 11.00 Ft x 13.42 Ft | ||
| Basement | Bonus Room | 14.92 Ft x 11.33 Ft | ||
| Basement | Recreational, Games Room | 12.00 Ft x 29.25 Ft | ||
| Basement | Furnace | 12.92 Ft x 15.08 Ft | ||
| Main Level | Primary Bedroom | 11.83 Ft x 15.50 Ft | ||
| Main Level | 3pc Bathroom | 7.75 Ft x 10.58 Ft | ||
| Main Level | 4pc Bathroom | 8.17 Ft x 6.08 Ft | ||
| Main Level | Bedroom | 10.42 Ft x 8.58 Ft | ||
| Main Level | Bedroom | 12.75 Ft x 9.08 Ft | ||
| Main Level | Dining Room | 7.58 Ft x 16.17 Ft | ||
| Main Level | Kitchen | 9.00 Ft x 16.17 Ft | ||
| Main Level | Living Room | 12.50 Ft x 13.58 Ft | ||
| Main Level | Other | 5.17 Ft x 10.58 Ft |


