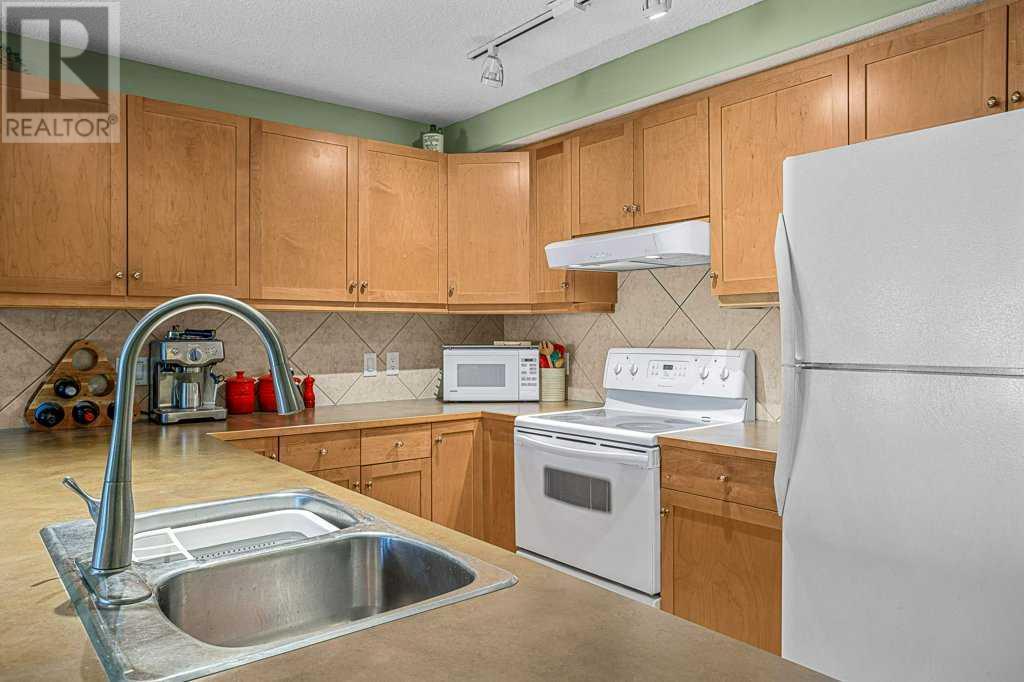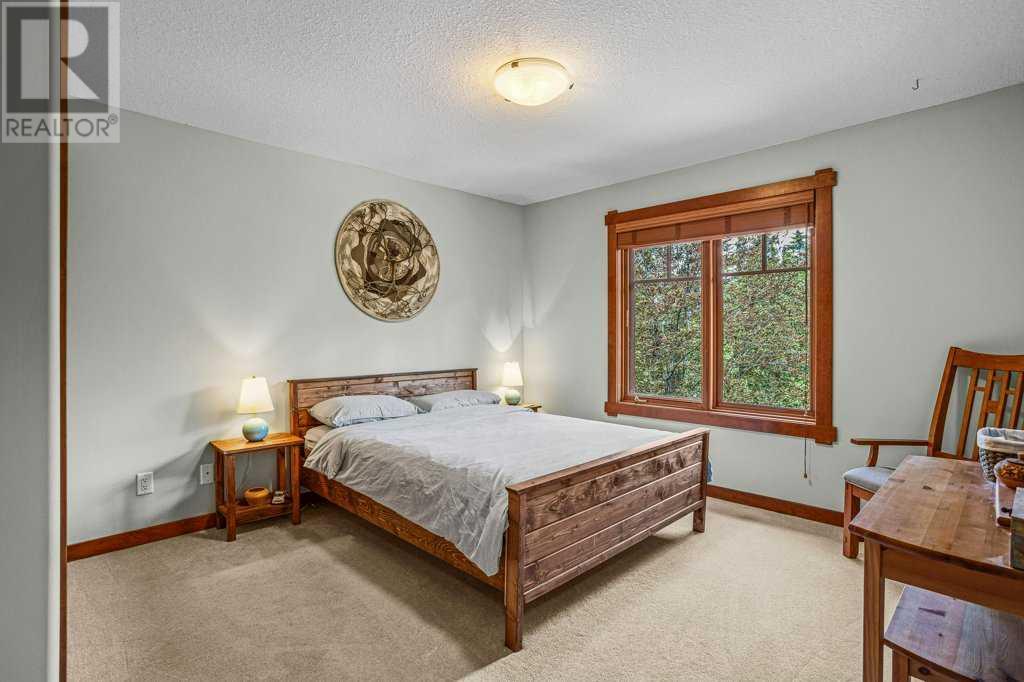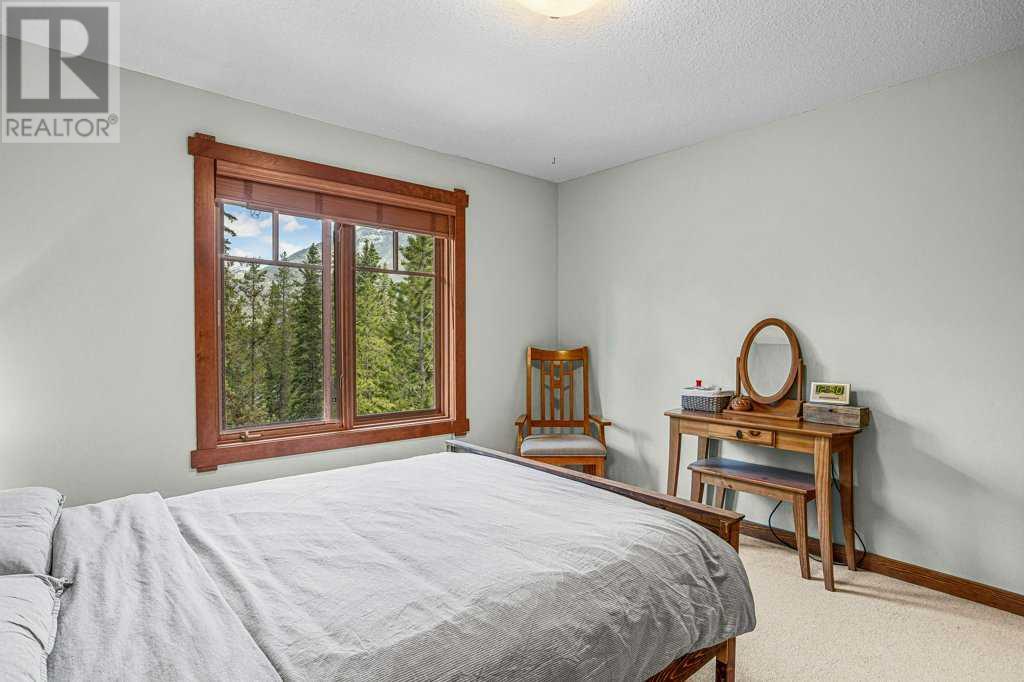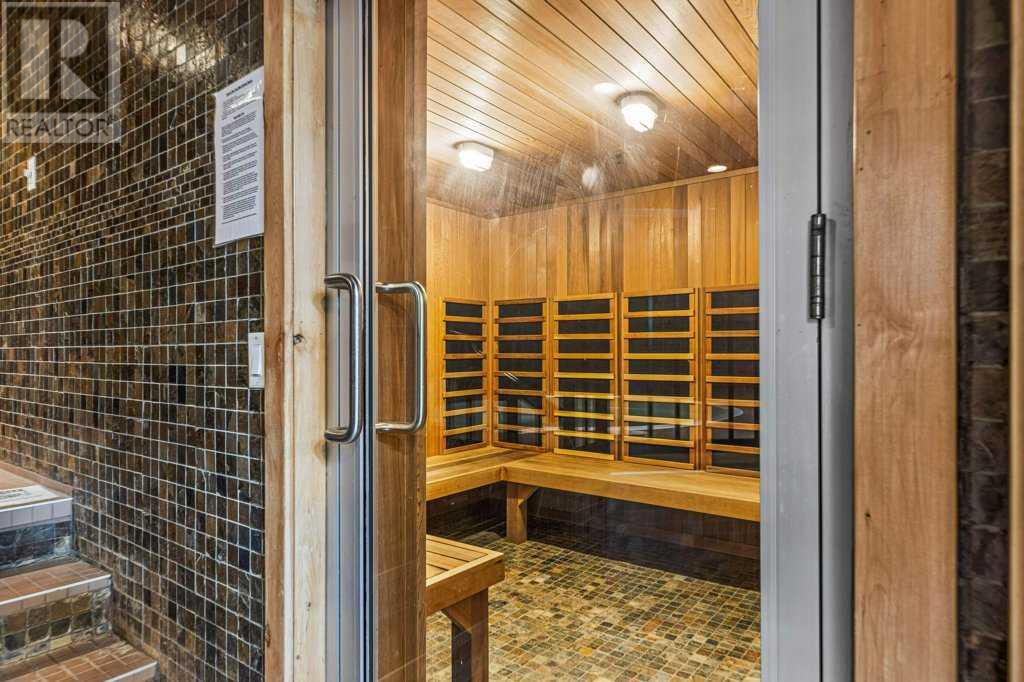LOADING
$648,800Maintenance, Condominium Amenities, Heat, Insurance, Property Management, Reserve Fund Contributions, Sewer, Water
$638.52 Monthly
Maintenance, Condominium Amenities, Heat, Insurance, Property Management, Reserve Fund Contributions, Sewer, Water
$638.52 Monthly321, 170 Crossbow Place, Canmore, Alberta T1W 3H4 (27137431)
2 Bedroom
1 Bathroom
945 sqft
Low Rise
Fireplace
None
In Floor Heating
321, 170 Crossbow Place
Canmore, Alberta T1W3H4
Discover this pristine 2 bedroom, 1 bath condo in Crossbow, ideal for full-time living or as a vacation retreat. Situated on the serene Bow River and a short bike ride from downtown. This northwest corner unit offers stunning views from every window and has no units on above. The open-concept kitchen and living area feature a spacious eating bar, perfect for entertaining. Enjoy summer barbecues on the deck with afternoon and evening sun, and cozy up by the fireplace during winter. This condo includes a heated underground titled parking spot and a storage locker. Crossbow Place boasts a vibrant community atmosphere with amenities such as an onsite gym, hot tub, and a large recreational room equipped with pool tables, air hockey, a movie area, and a grand fireplace. Condo fees cover all utilities minus electricity. Schedule your viewing today! (id:50955)
Property Details
| MLS® Number | A2147492 |
| Property Type | Single Family |
| Community Name | Three Sisters |
| AmenitiesNearBy | Schools |
| Features | Elevator |
| ParkingSpaceTotal | 1 |
| Plan | 0311446,u60 |
Building
| BathroomTotal | 1 |
| BedroomsAboveGround | 2 |
| BedroomsTotal | 2 |
| Amenities | Clubhouse, Exercise Centre, Whirlpool |
| Appliances | Washer, Refrigerator, Dishwasher, Stove, Dryer |
| ArchitecturalStyle | Low Rise |
| ConstructedDate | 2003 |
| ConstructionStyleAttachment | Attached |
| CoolingType | None |
| ExteriorFinish | Stucco, Wood Siding |
| FireplacePresent | Yes |
| FireplaceTotal | 1 |
| FlooringType | Carpeted, Ceramic Tile |
| HeatingType | In Floor Heating |
| StoriesTotal | 4 |
| SizeInterior | 945 Sqft |
| TotalFinishedArea | 945 Sqft |
| Type | Apartment |
Parking
| Underground |
Land
| Acreage | No |
| LandAmenities | Schools |
| SizeTotalText | Unknown |
| ZoningDescription | Res |
Rooms
| Level | Type | Length | Width | Dimensions |
|---|---|---|---|---|
| Main Level | Bedroom | 10.75 Ft x 9.92 Ft | ||
| Main Level | Dining Room | 12.42 Ft x 7.42 Ft | ||
| Main Level | Foyer | 13.92 Ft x 3.83 Ft | ||
| Main Level | Kitchen | 11.25 Ft x 14.50 Ft | ||
| Main Level | Living Room | 11.92 Ft x 14.50 Ft | ||
| Main Level | Primary Bedroom | 11.83 Ft x 13.83 Ft | ||
| Main Level | 4pc Bathroom | 6.83 Ft x 8.25 Ft |
Jessica Puddicombe
Owner/Realtor®
- 780-678-9531
- 780-672-7761
- 780-672-7764
- [email protected]
-
Battle River Realty
4802-49 Street
Camrose, AB
T4V 1M9
Listing Courtesy of:

Devin Stephens
Associate
(403) 688-7769
www.Canmoreabhomes.com
https://www.facebook.com/CanmoreRealtor/
Associate
(403) 688-7769
www.Canmoreabhomes.com
https://www.facebook.com/CanmoreRealtor/

MaxWell Capital Realty
201a, 306 Bow Valley Trail
Canmore, Alberta T1W 0L1
201a, 306 Bow Valley Trail
Canmore, Alberta T1W 0L1














































