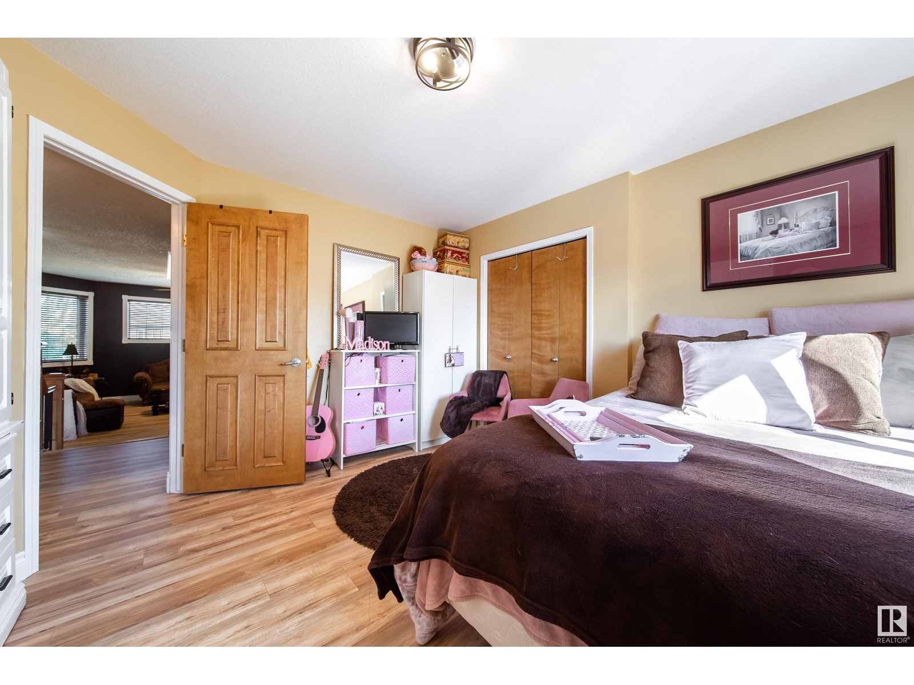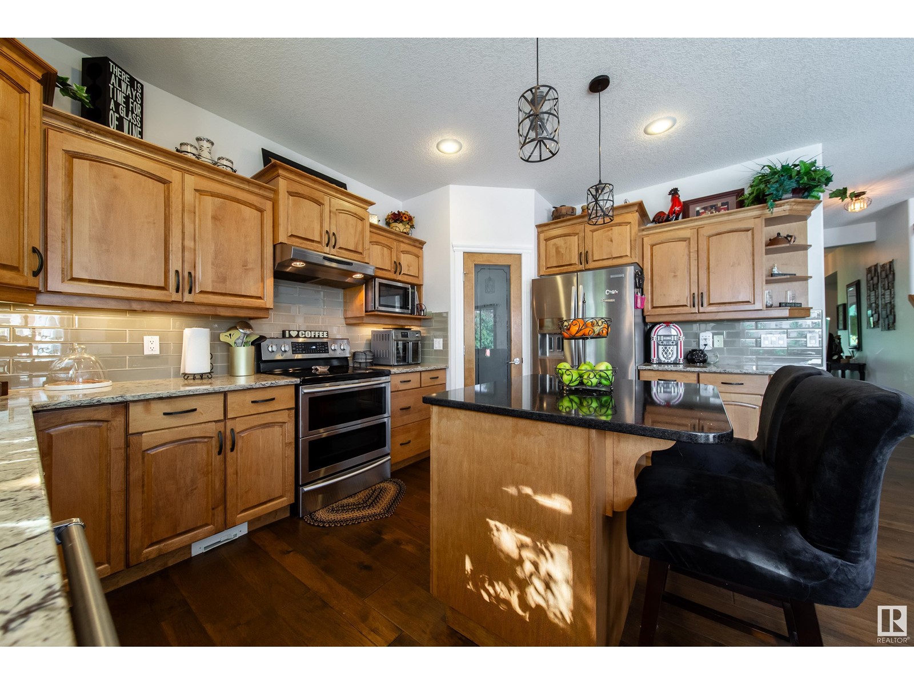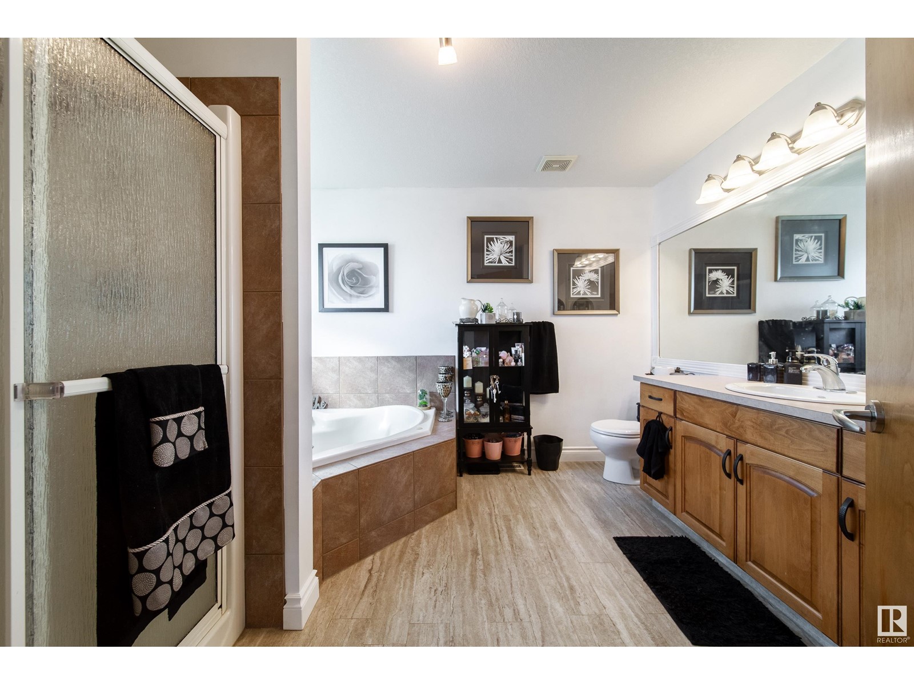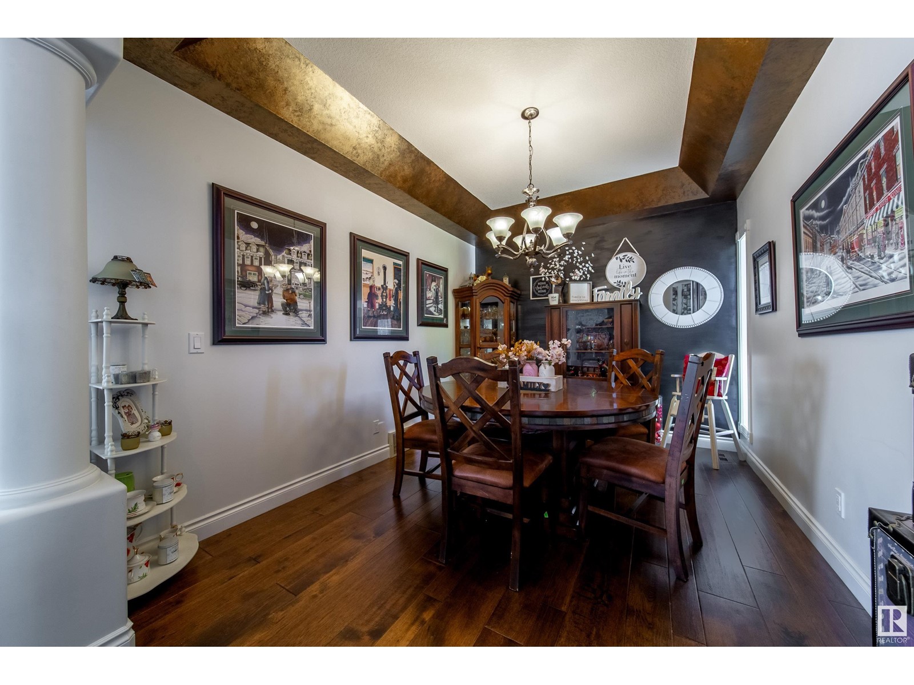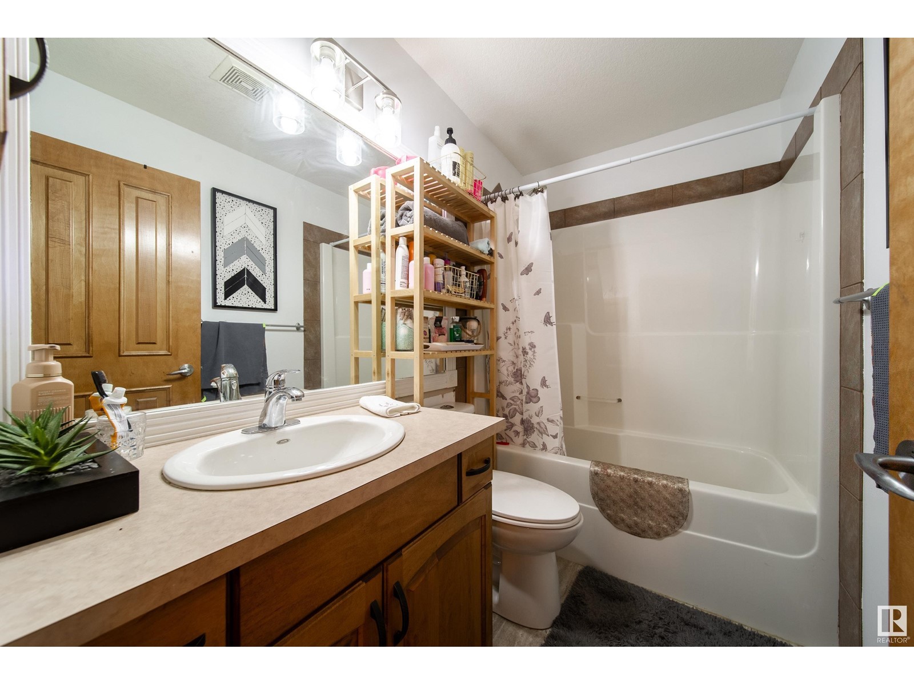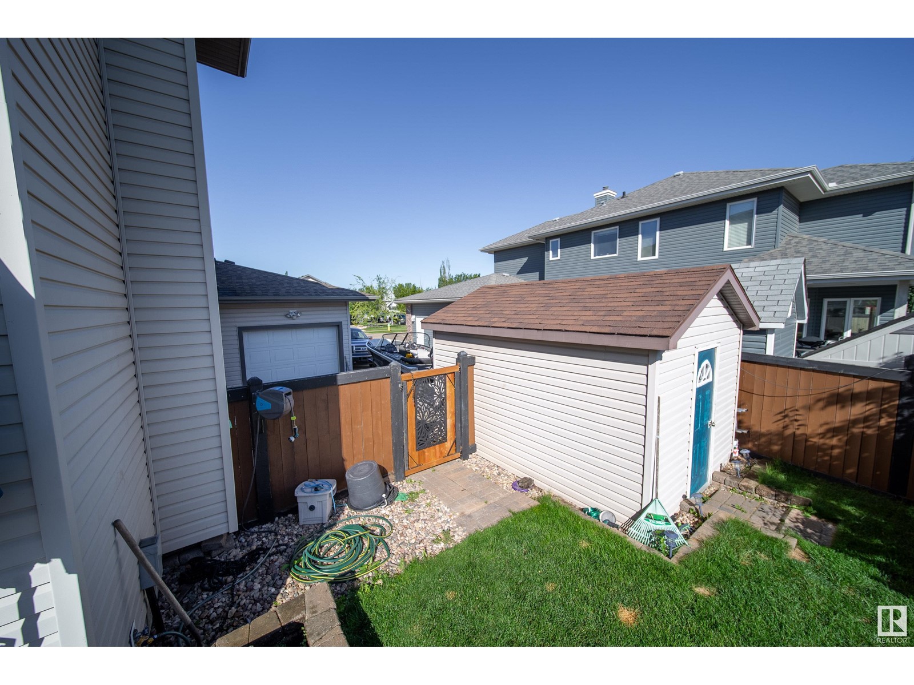LOADING
$699,900
3221 60 St, Beaumont, Alberta T4X 1R4 (27347300)
4 Bedroom
3 Bathroom
2305.0914 sqft
Forced Air
3221 60 ST
Beaumont, Alberta T4X1R4
Welcome to this true family home! It features, 4 bedrooms, 4 bathrooms, main floor living room with a gas fireplace & dining room, large eat in kitchen with island & pantry, main floor office, and a two pc powder room. Upstairs you have the laundry room, 4 pc bath, 3 large bedrooms storage & a bonus room. The master bedroom has a 4 pce en suite, large walk in closet & an electric fireplace. The basement is completely finished with a bedroom, 3 pce bath lots of storage & a family recreation room with a gas fireplace This home sits on a generous piece of land, totally landscaped backyard with a water feature, firepit area & a storage shed that is wired. Rv parking and a heated triple garage. Some of the updates/upgrades include, all new light fixtures, new vinyl plank upstairs, freshly painted on main floor & upper level, drive through garage, new blinds & custom built cabinets in garage, 50 year warranty shingles,upgraded high efficient furnace. Close to schools, golf, the airport, shopping and much more ! (id:50955)
Property Details
| MLS® Number | E4404194 |
| Property Type | Single Family |
| Neigbourhood | Four Season Estates (Beaumont) |
| AmenitiesNearBy | Airport, Golf Course, Playground, Schools |
| Features | See Remarks, Flat Site |
| Structure | Deck |
Building
| BathroomTotal | 3 |
| BedroomsTotal | 4 |
| Appliances | Dishwasher, Garage Door Opener Remote(s), Garage Door Opener, Hood Fan, Refrigerator, Storage Shed, Stove, See Remarks |
| BasementDevelopment | Finished |
| BasementType | Full (finished) |
| ConstructedDate | 2005 |
| ConstructionStyleAttachment | Detached |
| HalfBathTotal | 3 |
| HeatingType | Forced Air |
| StoriesTotal | 2 |
| SizeInterior | 2305.0914 Sqft |
| Type | House |
Parking
| Heated Garage | |
| RV | |
| Attached Garage |
Land
| Acreage | No |
| FenceType | Fence |
| LandAmenities | Airport, Golf Course, Playground, Schools |
| SizeIrregular | 840.03 |
| SizeTotal | 840.03 M2 |
| SizeTotalText | 840.03 M2 |
Rooms
| Level | Type | Length | Width | Dimensions |
|---|---|---|---|---|
| Basement | Family Room | Measurements not available | ||
| Basement | Bedroom 4 | Measurements not available | ||
| Main Level | Living Room | Measurements not available | ||
| Main Level | Dining Room | Measurements not available | ||
| Main Level | Kitchen | Measurements not available | ||
| Upper Level | Primary Bedroom | Measurements not available | ||
| Upper Level | Bedroom 2 | Measurements not available | ||
| Upper Level | Bedroom 3 | Measurements not available | ||
| Upper Level | Bonus Room | Measurements not available |
Annelie Breugem
- 780-226-7653
- 780-672-7761
- 780-672-7764
- [email protected]
-
Battle River Realty
4802-49 Street
Camrose, AB
T4V 1M9
Listing Courtesy of:
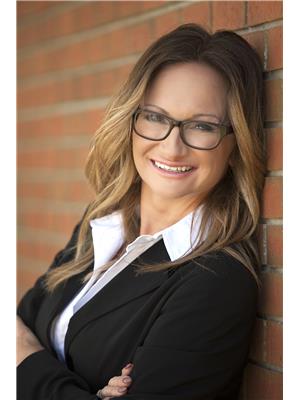
Penny J. Elms
Associate
(780) 720-3462
(780) 436-6178
pennyandkarenrealestate.com/
https://www.facebook.com/sellingbeaumont/
https://www.linkedin.com/company/penny-karen-real-estate-team/
Associate
(780) 720-3462
(780) 436-6178
pennyandkarenrealestate.com/
https://www.facebook.com/sellingbeaumont/
https://www.linkedin.com/company/penny-karen-real-estate-team/

Homes & Gardens Real Estate Limited
3659 99 St Nw
Edmonton, Alberta T6E 6K5
3659 99 St Nw
Edmonton, Alberta T6E 6K5
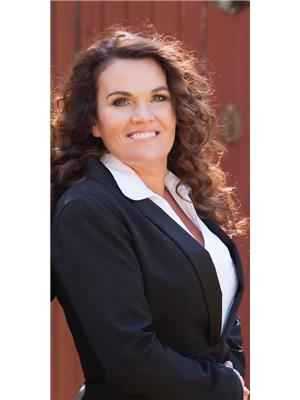
Karen L. Kulyk
Associate
(780) 983-6896
(780) 436-6178
www.pennyandkarenrealestate.com/
www.facebook.com/penny&karenrealestateteam/
https://www.linkedin.com/company/penny-karen-real-estate-team/
Associate
(780) 983-6896
(780) 436-6178
www.pennyandkarenrealestate.com/
www.facebook.com/penny&karenrealestateteam/
https://www.linkedin.com/company/penny-karen-real-estate-team/

Homes & Gardens Real Estate Limited
3659 99 St Nw
Edmonton, Alberta T6E 6K5
3659 99 St Nw
Edmonton, Alberta T6E 6K5



























