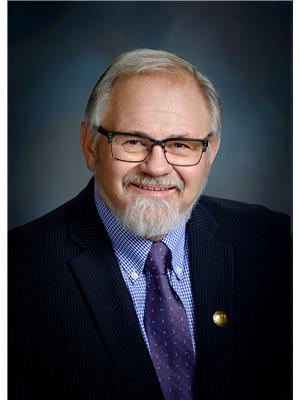Angeline Rolf
Realtor®
- 780-678-6252
- 780-672-7761
- 780-672-7764
- [email protected]
-
Battle River Realty
4802-49 Street
Camrose, AB
T4V 1M9
Maintenance, Exterior Maintenance, Heat, Insurance, Other, See Remarks, Water
$277.02 MonthlyMove in ready! This east facing two bedroom, two full bathroom condo boasts fresh paint and new carpet throughout!! It also has central air conditioning which is an added bonus!! This unit features a large open concept kitchen with island, 5 appliances and a large storage room with in suite laundry! It gets better! Enjoy your morning coffee on the east facing balcony; gas hookup for barbecue. The master bedroom features a walk through his n hers closet and opens to a large ensuite with bathtub with shower, vanity and plenty of counter space! This complex offers an equipped exercise room, security cameras throughout and ample visitor parking. Water and heat included. Secure underground, heated parking. Close to Woodbend Market for convenience shopping and eating! Also just blocks from Leduc Common. Sorry - No pets allowed. (id:50955)
| MLS® Number | E4412948 |
| Property Type | Single Family |
| Neigbourhood | West Haven |
| AmenitiesNearBy | Airport, Golf Course, Playground, Public Transit, Schools, Shopping |
| CommunityFeatures | Lake Privileges |
| Structure | Patio(s) |
| WaterFrontType | Waterfront On Lake |
| BathroomTotal | 2 |
| BedroomsTotal | 2 |
| Appliances | Dishwasher, Dryer, Garage Door Opener Remote(s), Hood Fan, Microwave, Refrigerator, Stove, Washer, Window Coverings |
| BasementType | None |
| ConstructedDate | 2008 |
| HeatingType | Coil Fan, Hot Water Radiator Heat |
| SizeInterior | 947.2241 Sqft |
| Type | Apartment |
| Heated Garage | |
| Parkade | |
| Underground |
| Acreage | No |
| LandAmenities | Airport, Golf Course, Playground, Public Transit, Schools, Shopping |
| SizeIrregular | 87.98 |
| SizeTotal | 87.98 M2 |
| SizeTotalText | 87.98 M2 |
| Level | Type | Length | Width | Dimensions |
|---|---|---|---|---|
| Main Level | Living Room | Measurements not available | ||
| Main Level | Dining Room | Measurements not available | ||
| Main Level | Kitchen | Measurements not available | ||
| Main Level | Primary Bedroom | Measurements not available | ||
| Main Level | Bedroom 2 | Measurements not available | ||
| Main Level | Laundry Room | Measurements not available |
