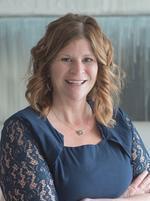Sheena Gamble
Realtor®
- 780-678-1283
- 780-672-7761
- 780-672-7764
- [email protected]
-
Battle River Realty
4802-49 Street
Camrose, AB
T4V 1M9
This brand new Triplex, built in 2024, features a modern two-storey design with an attached heated garage! It boasts a fenced and landscaped yard, providing added privacy and outdoor space. Inside, you'll find durable vinyl plank flooring throughout the main, open concept with rich cabinets, an island, stainless steel appliances, and a 2 piece bathroom. Upstairs, the large primary bedroom offers a walk in closet, sitting area, along with a 4 piece ensuite. There are also two additional bedrooms, another full bathroom, and an upstairs laundry for added convenience. Large lot to accommodate RV's and extra vehicles. Also comes complete with a concrete drive, new home warranty, and quick possession! (id:50955)
| MLS® Number | A2176306 |
| Property Type | Single Family |
| Community Name | Hardisty |
| Features | Level |
| ParkingSpaceTotal | 5 |
| Plan | 1324956 |
| Structure | Deck |
| BathroomTotal | 3 |
| BedroomsAboveGround | 3 |
| BedroomsTotal | 3 |
| Age | New Building |
| Appliances | Refrigerator, Dishwasher, Stove, Microwave Range Hood Combo, Washer & Dryer |
| BasementType | None |
| ConstructionMaterial | Wood Frame |
| ConstructionStyleAttachment | Attached |
| CoolingType | None |
| ExteriorFinish | Vinyl Siding |
| FlooringType | Carpeted, Vinyl Plank |
| FoundationType | Slab |
| HalfBathTotal | 1 |
| HeatingType | Forced Air |
| StoriesTotal | 2 |
| SizeInterior | 1434 Sqft |
| TotalFinishedArea | 1434 Sqft |
| Type | Row / Townhouse |
| RV | |
| Attached Garage | 1 |
| Acreage | No |
| FenceType | Fence |
| LandscapeFeatures | Landscaped, Lawn |
| SizeFrontage | 6.49 M |
| SizeIrregular | 4983.36 |
| SizeTotal | 4983.36 Sqft|4,051 - 7,250 Sqft |
| SizeTotalText | 4983.36 Sqft|4,051 - 7,250 Sqft |
| ZoningDescription | R-m1 |
| Level | Type | Length | Width | Dimensions |
|---|---|---|---|---|
| Second Level | Primary Bedroom | 19.00 Ft x 15.58 Ft | ||
| Second Level | Bedroom | 9.67 Ft x 13.42 Ft | ||
| Second Level | Bedroom | 9.00 Ft x 12.25 Ft | ||
| Second Level | 4pc Bathroom | Measurements not available | ||
| Second Level | 4pc Bathroom | Measurements not available | ||
| Second Level | Laundry Room | 6.75 Ft x 2.67 Ft | ||
| Second Level | Furnace | 5.00 Ft x 5.00 Ft | ||
| Main Level | Living Room | 18.00 Ft x 8.50 Ft | ||
| Main Level | Dining Room | 11.58 Ft x 11.75 Ft | ||
| Main Level | Kitchen | 11.58 Ft x 9.00 Ft | ||
| Main Level | 2pc Bathroom | Measurements not available |

