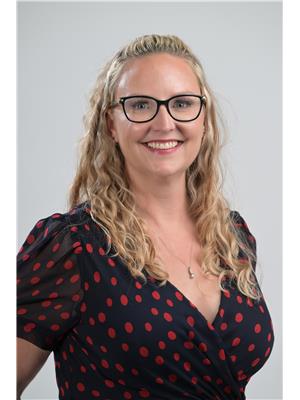Amy Ripley
Realtor®
- 780-881-7282
- 780-672-7761
- 780-672-7764
- [email protected]
-
Battle River Realty
4802-49 Street
Camrose, AB
T4V 1M9
Affordable acreage at Calling Lake! Fully fenced lot that has a large 2 bedroom cabin, 4 piece bathroom, laundry room that also has the 1250 gallon cistern. The open concept main area of the cabin gives you some room to breathe. There is a 24'x24' garage to store all your outdoor toys, and there is also a 2 bedroom guest cabin, that with a little love, your guests will feel welcomed. The property is fully serviced so you can enjoy it year round. This lake is know for its great fishing, summer and winter. Perfect area for the hunter or outdoor enthusiast. (id:50955)
| MLS® Number | A2125829 |
| Property Type | Single Family |
| AmenitiesNearBy | Water Nearby |
| CommunityFeatures | Lake Privileges, Fishing |
| ParkingSpaceTotal | 4 |
| Plan | 7822862 |
| Structure | Deck |
| BathroomTotal | 1 |
| BedroomsAboveGround | 3 |
| BedroomsTotal | 3 |
| Amperage | 100 Amp Service |
| Appliances | Refrigerator, Gas Stove(s), Hood Fan, Washer & Dryer |
| ArchitecturalStyle | Bungalow |
| BasementType | None |
| ConstructedDate | 1995 |
| ConstructionMaterial | Wood Frame |
| ConstructionStyleAttachment | Detached |
| CoolingType | None |
| ExteriorFinish | Vinyl Siding |
| FireProtection | Smoke Detectors |
| FlooringType | Laminate |
| FoundationType | Poured Concrete, Slab, Wood |
| HeatingFuel | Natural Gas |
| HeatingType | Forced Air |
| StoriesTotal | 1 |
| SizeInterior | 1203.52 Sqft |
| TotalFinishedArea | 1203.52 Sqft |
| Type | House |
| UtilityPower | 100 Amp Service |
| UtilityWater | Cistern |
| Detached Garage | 2 |
| Acreage | No |
| FenceType | Fence |
| LandAmenities | Water Nearby |
| Sewer | Holding Tank |
| SizeIrregular | 0.78 |
| SizeTotal | 0.78 Ac|32,670 - 43,559 Sqft (3/4 - 1 Ac) |
| SizeTotalText | 0.78 Ac|32,670 - 43,559 Sqft (3/4 - 1 Ac) |
| ZoningDescription | Cr |
| Level | Type | Length | Width | Dimensions |
|---|---|---|---|---|
| Main Level | 4pc Bathroom | 9.83 Ft x 6.08 Ft | ||
| Main Level | Bedroom | 9.08 Ft x 9.42 Ft | ||
| Main Level | Bedroom | 9.00 Ft x 9.83 Ft | ||
| Main Level | Dining Room | 12.00 Ft x 6.58 Ft | ||
| Main Level | Kitchen | 12.00 Ft x 12.58 Ft | ||
| Main Level | Living Room | 11.33 Ft x 25.33 Ft | ||
| Main Level | Primary Bedroom | 9.92 Ft x 17.17 Ft | ||
| Main Level | Furnace | 11.58 Ft x 5.75 Ft |
| Electricity | Connected |
| Natural Gas | Connected |
| Sewer | Connected |
| Water | Connected |

