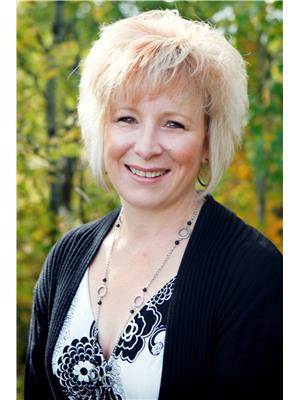32570 Range Road 51
Rural mountain view county, Alberta T0M1X0
WHY DID THE CHICKEN CROSS THE ROAD? Because he saw that this 20 ACRE property with the EXCEPTIONALLY WELL-KEPT BEAUTIFUL 2 STORY HOME with 7 BEDROOMS & 3 BATHROOMS Just came on the market for the VERY FIRST TIME! Be like the Chicken so you don’t miss out on this one! Built for any size of family with over 1800 square feet of living space above grade, PLUS the basement, there’s plenty of room for everyone…and then some! The front addition & second story were added on to the original home in 1992. Upgrades & updates to the home include new siding in 2023 & shingles in 2022, the plumbing, electrical, flooring, & kitchen. Separate well for the house & one for the barn area. You’ll never run out of water! Set up for stock with a beautiful 24x32 Wired Barn with stalls & tack area, and a 16x32 Cattle Shed. Corrals, pasture, fenced & cross fenced. Beautiful garden area to grow veggies for your family. And the VIEW! Only a couple minutes into town & right off pavement. You’ll love sitting on the covered deck any time of day, enjoying your favorite beverage, taking in the views and watching the wildlife meander by. Inside in the large living room, there’s plenty of space to decide how to set up your furniture, & you’ll love cozying up to the gas fireplace with your favorite book, or snuggling in to watch your favorite show or movie. Maybe you don’t need 7 bedrooms, but you work from home. The main floor bedroom works nicely as your home office, just steps from the homes entrance for clients to stop in, and just outside the kitchen area, where you can conveniently grab your cup of coffee & a snack. 4 Bedrooms, a nice sized family room all make up the second story. No need to run downstairs in the middle of the night when nature calls! There’s a 3-piece bath on the second floor as well! They thought of everything when they built this home! 2 More bedrooms, a recreational room and plenty of storage is what you will find downstairs. Seriously! There is so much living space in thi s home! Must-See Property! “Home Is Where Your Story Begins! And YOUR STORY Begins RIGHT HERE! (id:50955)

