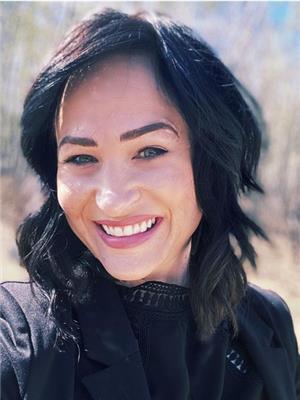Steven Falk
Realtor®
- 780-226-4432
- 780-672-7761
- 780-672-7764
- [email protected]
-
Battle River Realty
4802-49 Street
Camrose, AB
T4V 1M9
PRIVATE 3 season cabin with 2 bedroom, 1 bathroom nestled in a park like setting with the trees surrounding the property sitting on 1.9 acres. As soon as you drive into the yard you will notice the pride of ownership throughout. Garden space, firepit and gazebo with an area to play outdoor games. Main floor offers large family room with a wood stove that will keep the cabin warm on those cooler nights, 3 piece bathroom, bedroom and kitchen. Upstairs features a large loft to accommodate the kids or extra guests. Minutes to Calling Lake beach, boat launch, school and store. 25x16 ft garage with concrete floors and electricity with room to store your boat, tools and extra fridge. Cistern (1000 L) Holding Tank (2000-2500 L) (id:50955)
| MLS® Number | A2149132 |
| Property Type | Single Family |
| AmenitiesNearBy | Playground, Water Nearby |
| CommunityFeatures | Lake Privileges, Fishing |
| Features | No Neighbours Behind, Recreational |
| Plan | 9525212 |
| BathroomTotal | 1 |
| BedroomsAboveGround | 1 |
| BedroomsTotal | 1 |
| Appliances | Refrigerator, Stove |
| BasementType | None |
| ConstructedDate | 2006 |
| ConstructionMaterial | Poured Concrete |
| ConstructionStyleAttachment | Detached |
| CoolingType | None |
| ExteriorFinish | Concrete |
| FireplacePresent | Yes |
| FireplaceTotal | 1 |
| FlooringType | Laminate |
| FoundationType | Piled |
| HeatingFuel | Wood |
| HeatingType | Wood Stove |
| StoriesTotal | 1 |
| SizeInterior | 894 Sqft |
| TotalFinishedArea | 894 Sqft |
| Type | Recreational |
| UtilityWater | Cistern |
| Detached Garage | 2 |
| Acreage | Yes |
| FenceType | Partially Fenced |
| LandAmenities | Playground, Water Nearby |
| LandDisposition | Cleared |
| LandscapeFeatures | Garden Area, Landscaped, Lawn |
| SizeDepth | 110 M |
| SizeFrontage | 70 M |
| SizeIrregular | 1.90 |
| SizeTotal | 1.9 Ac|1 - 1.99 Acres |
| SizeTotalText | 1.9 Ac|1 - 1.99 Acres |
| SurfaceWater | Creek Or Stream |
| ZoningDescription | R1c |
| Level | Type | Length | Width | Dimensions |
|---|---|---|---|---|
| Second Level | Loft | 15.67 Ft x 11.00 Ft | ||
| Main Level | Eat In Kitchen | 15.00 Ft x 8.92 Ft | ||
| Main Level | 3pc Bathroom | 8.83 Ft x 4.92 Ft | ||
| Main Level | Family Room | 18.50 Ft x 15.50 Ft | ||
| Main Level | Primary Bedroom | 9.33 Ft x 8.83 Ft |
| Electricity | Connected |

