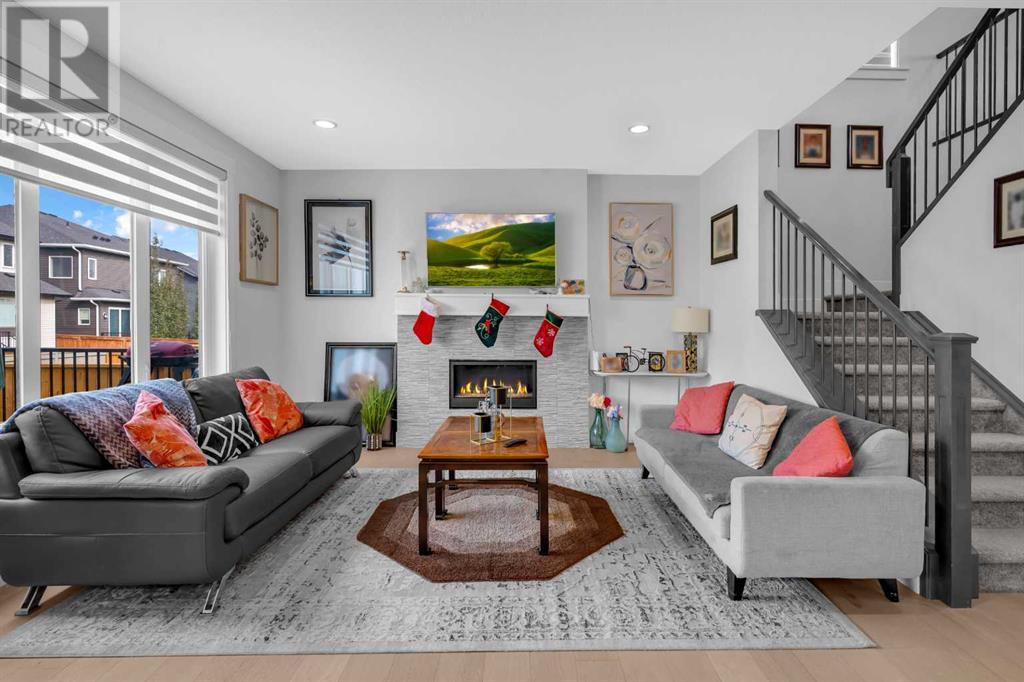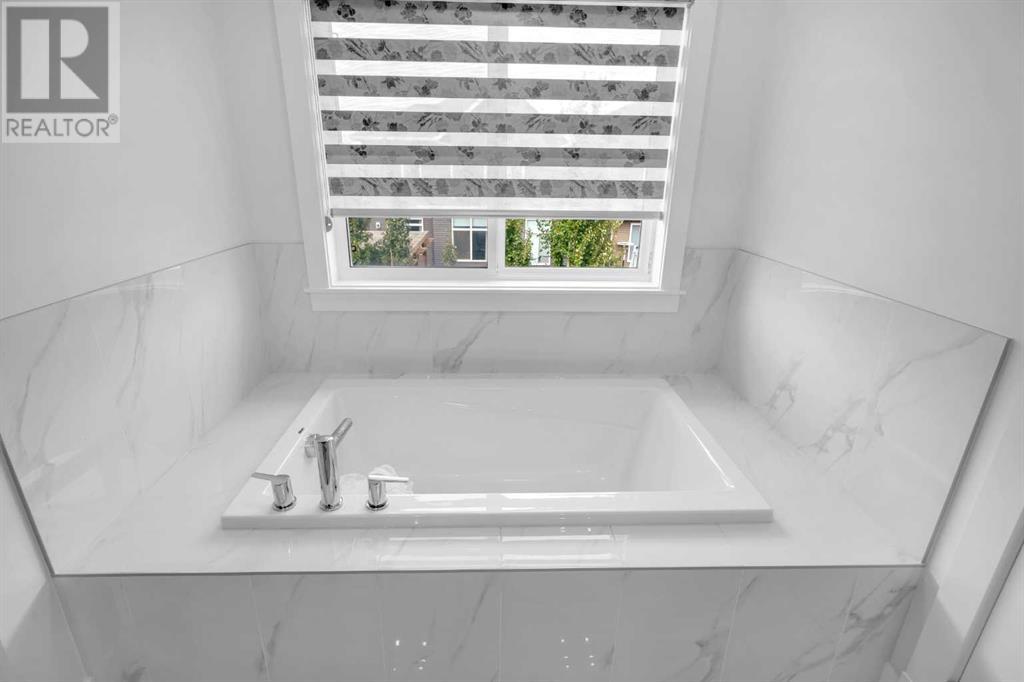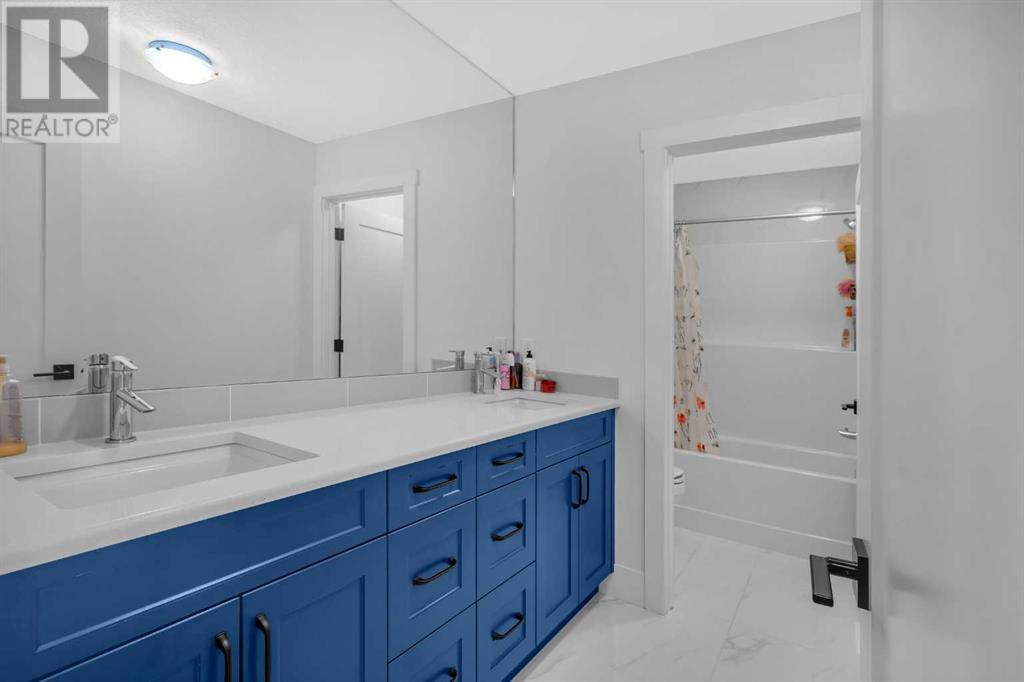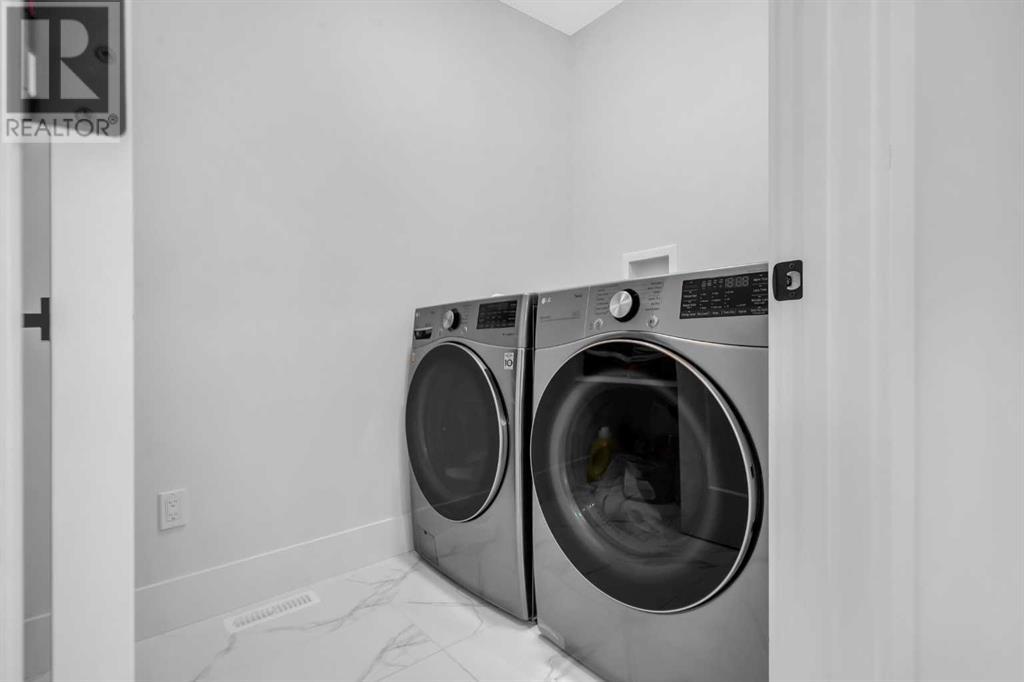LOADING
$959,000
328 Coopersfield Rise Sw, Airdrie, Alberta T4B 4K7 (27635684)
4 Bedroom
4 Bathroom
2321.5 sqft
Fireplace
Central Air Conditioning
Forced Air
328 Coopersfield Rise SW
Airdrie, Alberta T4B4K7
**Welcome to Your Dream Home in Coopers Crossing!**Step into modern elegance with this stunning 4-bedroom, 3.5-bathroom residence, perfectly situated in the award-winning community of Coopers Crossing. Built in 2022, this home is a masterpiece of contemporary design and functionality, offering an inviting atmosphere that caters to both relaxation and entertainment.As you enter, you’ll be greeted by an expansive open-concept living area bathed in natural light. The spacious layout seamlessly connects the living room, dining area, and gourmet kitchen—ideal for hosting family gatherings or cozy nights in. The kitchen boasts upgraded appliances, sleek cabinetry, and a generous island that serves as the heart of the home.The main level features a dedicated office space that provides the perfect backdrop for productivity or creative pursuits—whether you're working from home or managing your family's busy schedule. Retreat upstairs to find three generously sized bedrooms, including a luxurious primary suite complete with an en-suite bathroom featuring dual vanities and a spa-like shower. Each additional bedroom offers ample closet space and easy access to beautifully designed bathroom.But that's not all—this property also includes a fully finished basement that expands your living space even further! you will find another bedroom along with good size bathroom. Outside, enjoy low-maintenance landscaping and proximity to local schools and shopping centers—making everyday errands a breeze while keeping family life at the forefront.Don’t miss your chance to own this upgraded gem in one of the most sought-after communities around! Schedule your private tour today and experience firsthand what makes this house feel like home! (id:50955)
Property Details
| MLS® Number | A2178381 |
| Property Type | Single Family |
| Community Name | Coopers Crossing |
| AmenitiesNearBy | Park, Playground, Schools, Shopping |
| Features | Other |
| ParkingSpaceTotal | 4 |
| Plan | 2210228 |
| Structure | Deck |
Building
| BathroomTotal | 4 |
| BedroomsAboveGround | 3 |
| BedroomsBelowGround | 1 |
| BedroomsTotal | 4 |
| Amenities | Other |
| Appliances | Refrigerator, Range - Gas, Dishwasher, Microwave, Hood Fan, Garage Door Opener, Washer & Dryer |
| BasementDevelopment | Finished |
| BasementType | Full (finished) |
| ConstructedDate | 2022 |
| ConstructionMaterial | Poured Concrete |
| ConstructionStyleAttachment | Detached |
| CoolingType | Central Air Conditioning |
| ExteriorFinish | Concrete, Vinyl Siding |
| FireplacePresent | Yes |
| FireplaceTotal | 1 |
| FlooringType | Tile, Vinyl |
| FoundationType | Poured Concrete |
| HalfBathTotal | 1 |
| HeatingFuel | Natural Gas |
| HeatingType | Forced Air |
| StoriesTotal | 2 |
| SizeInterior | 2321.5 Sqft |
| TotalFinishedArea | 2321.5 Sqft |
| Type | House |
Parking
| Concrete | |
| Attached Garage | 2 |
Land
| Acreage | No |
| FenceType | Fence |
| LandAmenities | Park, Playground, Schools, Shopping |
| SizeDepth | 34 M |
| SizeFrontage | 11.49 M |
| SizeIrregular | 382.00 |
| SizeTotal | 382 M2|4,051 - 7,250 Sqft |
| SizeTotalText | 382 M2|4,051 - 7,250 Sqft |
| ZoningDescription | R1-u |
Rooms
| Level | Type | Length | Width | Dimensions |
|---|---|---|---|---|
| Basement | 4pc Bathroom | 8.58 Ft x 8.00 Ft | ||
| Basement | Bedroom | 12.50 Ft x 9.92 Ft | ||
| Basement | Den | 12.83 Ft x 13.42 Ft | ||
| Basement | Recreational, Games Room | 11.83 Ft x 14.83 Ft | ||
| Basement | Other | 8.42 Ft x 8.08 Ft | ||
| Main Level | 2pc Bathroom | 7.25 Ft x 3.17 Ft | ||
| Main Level | Dining Room | 13.58 Ft x 9.50 Ft | ||
| Main Level | Foyer | 6.17 Ft x 8.50 Ft | ||
| Main Level | Kitchen | 13.58 Ft x 13.92 Ft | ||
| Main Level | Living Room | 13.42 Ft x 14.25 Ft | ||
| Main Level | Other | 7.17 Ft x 6.58 Ft | ||
| Main Level | Office | 10.92 Ft x 8.67 Ft | ||
| Upper Level | 4pc Bathroom | 14.25 Ft x 10.75 Ft | ||
| Upper Level | 5pc Bathroom | 13.00 Ft x 5.67 Ft | ||
| Upper Level | Bedroom | 11.42 Ft x 11.08 Ft | ||
| Upper Level | Bedroom | 13.08 Ft x 11.08 Ft | ||
| Upper Level | Family Room | 14.92 Ft x 15.25 Ft | ||
| Upper Level | Laundry Room | 5.08 Ft x 8.42 Ft | ||
| Upper Level | Primary Bedroom | 13.50 Ft x 14.92 Ft | ||
| Upper Level | Other | 7.58 Ft x 10.75 Ft |
Steven Falk
Realtor®
- 780-226-4432
- 780-672-7761
- 780-672-7764
- [email protected]
-
Battle River Realty
4802-49 Street
Camrose, AB
T4V 1M9
Listing Courtesy of:
Varun Bansal
Associate
(587) 578-9992
(403) 284-4923
https://varunbansal.remaxrealestatecentral.ca/
https://www.facebook.com/profile.php?id=1000926051
Associate
(587) 578-9992
(403) 284-4923
https://varunbansal.remaxrealestatecentral.ca/
https://www.facebook.com/profile.php?id=1000926051

RE/MAX Real Estate (Central)
5211 4 Street Ne
Calgary, Alberta T2K 6J5
5211 4 Street Ne
Calgary, Alberta T2K 6J5
(403) 216-1600
(403) 284-4923
https://www.remaxcentral.ab.ca/































