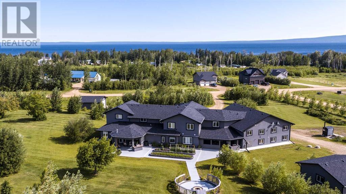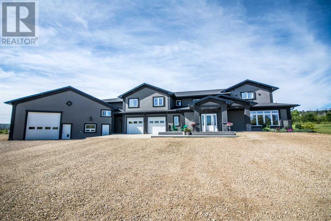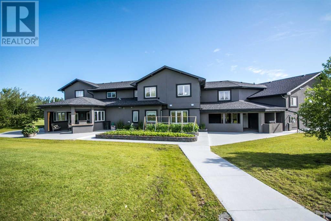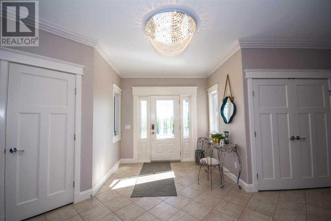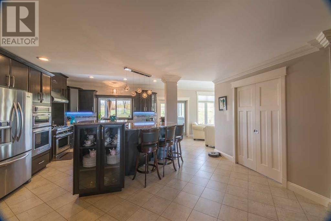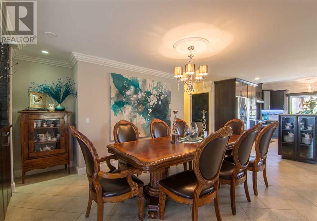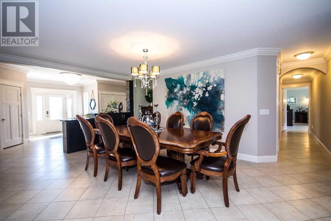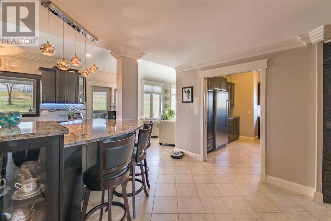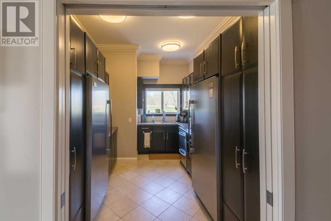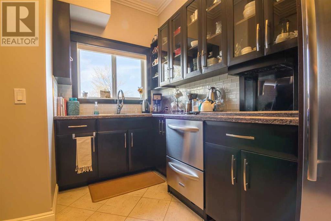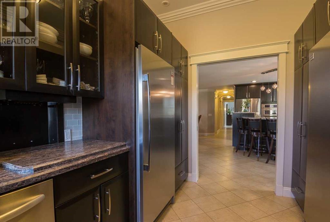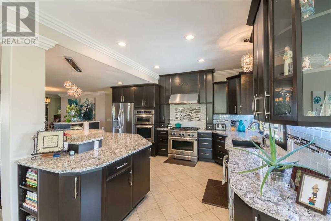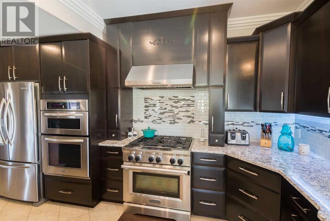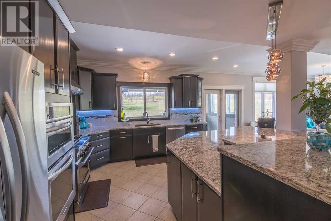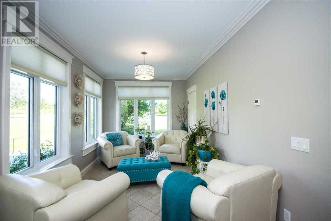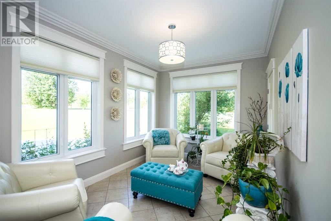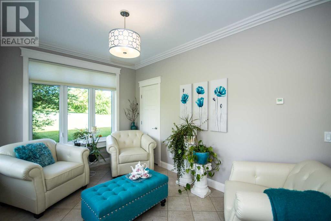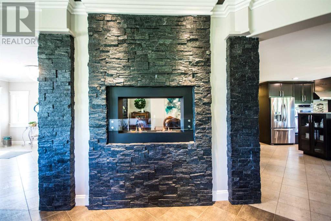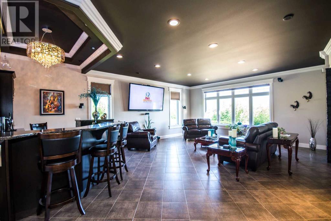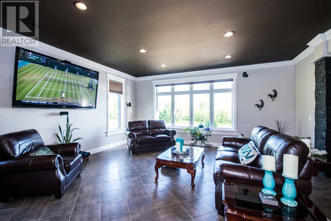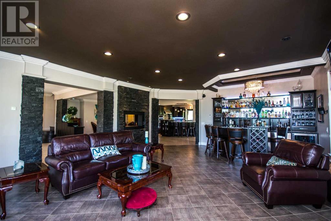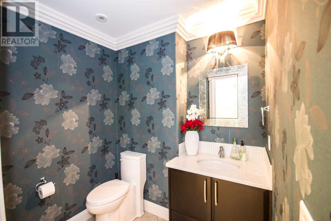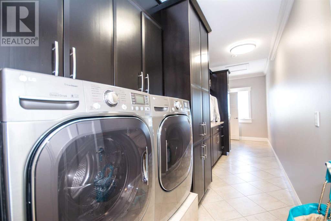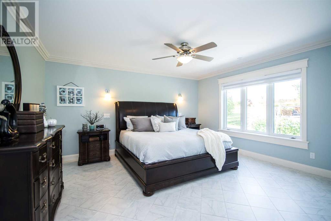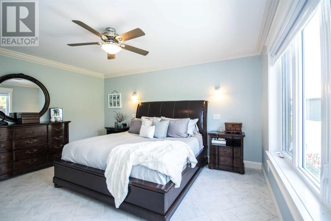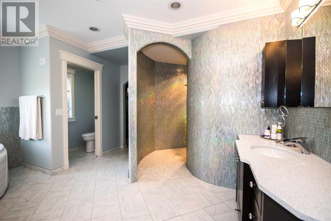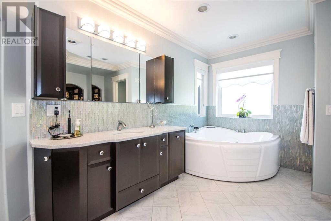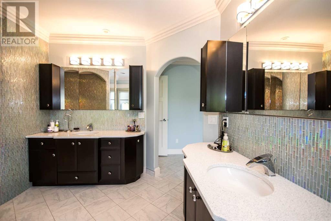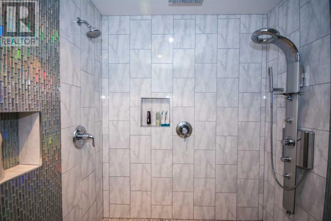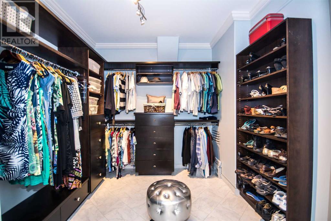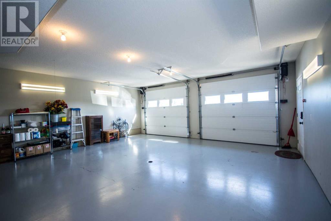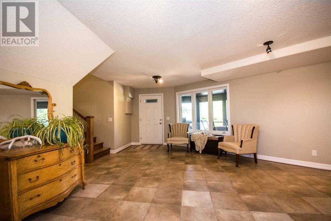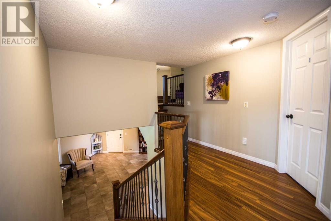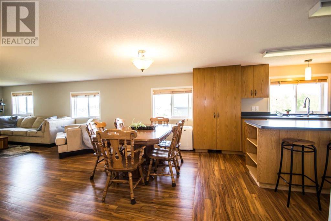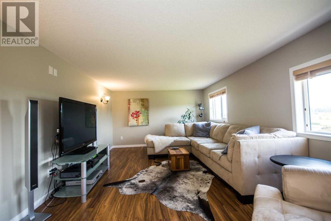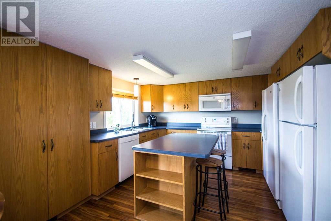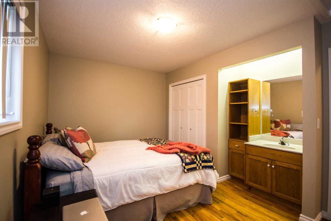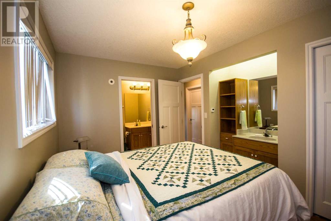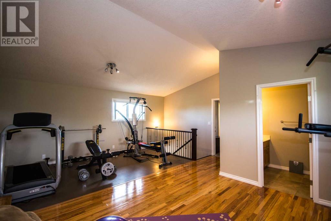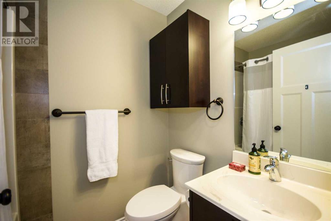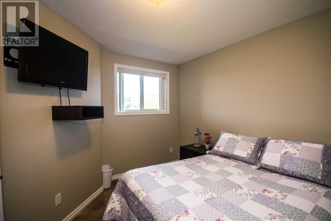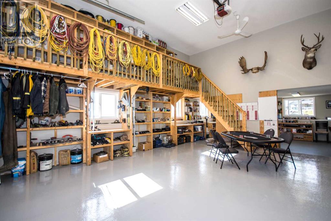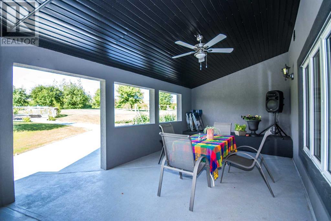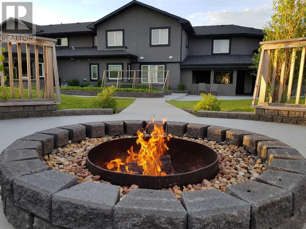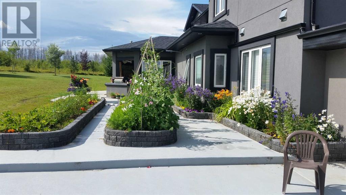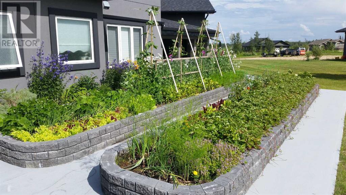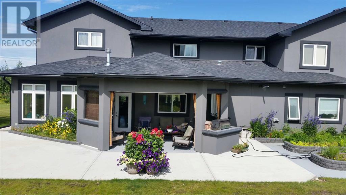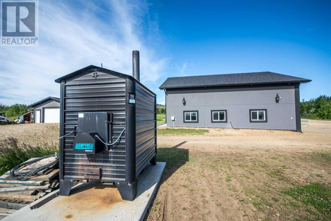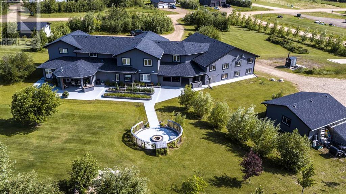LOADING
$1,100,000
33 Southshore Estate Drive, Widewater, Alberta T0G 2M0 (27171698)
12 Bedroom
10 Bathroom
7181 sqft
Bungalow
Fireplace
None
Other, In Floor Heating
Acreage
Garden Area, Landscaped, Lawn
33 Southshore Estate Drive
Widewater, Alberta T0G2M0
Welcome to your dream home! This exquisite estate is a masterpiece of luxury and elegance, offering unparalleled comfort and sophistication. Nestled amidst hundreds of planted trees and perennials, this 12-bedroom, 10-bathroom residence sits on 3 acres and epitomizes refined living with flexible arrangements. The grandeur of this home is evident from the moment you step through the door. High-end finishes and thoughtful details abound, create a warm and inviting atmosphere throughout. The expansive floor plan includes two separate living areas, with a wheel chair accessible main floor, providing endless possibilities. Live in the main house and rent out the other side for additional income, or accommodate extended family with ease. Both living spaces feature multiple living areas, perfect for intimate family gatherings and large-scale entertaining. The gourmet kitchen in the main living area is a chef's delight, featuring top-of-the-line appliances, custom cabinetry, a spacious island and a butlers pantry with an additional stand alone fridge, freezer and dishwasher. A pass-through window makes clean up an ease when hosting friends and family around the custom built living room bar. Adjacent to the kitchen, the elegant sun room offers stunning views of the massive back yard and direct access to one of the two covered patios. The luxurious master suite is a private oasis, boasting a spa-like bathroom with a huge jetted tub, walk in closet and the most beautiful wrap around shower you've ever seen. Each additional bedroom is generously sized and beautifully appointed, ensuring comfort for all family members and guests. Additionally, the property boasts a massive attached shop, meticulously organized to be the ideal man cave, with a 12' o/h door, mezzanine and a third suite with it's own laundry, bathroom and kitchenette. Outside, the covered patios provide the perfect setting for al fresco dining and relaxation, surrounded by the natural beauty of the property. With 4 garages, over an acre of gravel with a pass-through driveway there is endless parking and storage around the property. This exceptional estate is more than just a home; it's a lifestyle. (id:50955)
Property Details
| MLS® Number | A2144153 |
| Property Type | Single Family |
| AmenitiesNearBy | Park, Playground, Water Nearby |
| CommunityFeatures | Lake Privileges, Fishing |
| Features | Treed, Wet Bar, Pvc Window, Closet Organizers, No Smoking Home, Level, Gas Bbq Hookup |
| ParkingSpaceTotal | 12 |
| Plan | 1026489 |
| Structure | See Remarks |
Building
| BathroomTotal | 10 |
| BedroomsAboveGround | 12 |
| BedroomsTotal | 12 |
| Appliances | Refrigerator, Oven - Electric, Window/sleeve Air Conditioner, Dishwasher, Wine Fridge, Stove, Microwave, Freezer, Microwave Range Hood Combo, See Remarks, Window Coverings, Garage Door Opener, Washer/dryer Stack-up |
| ArchitecturalStyle | Bungalow |
| BasementType | None |
| ConstructedDate | 2013 |
| ConstructionMaterial | Wood Frame, Icf Block |
| ConstructionStyleAttachment | Detached |
| CoolingType | None |
| ExteriorFinish | Stone, Stucco |
| FireplacePresent | Yes |
| FireplaceTotal | 1 |
| FlooringType | Hardwood, Laminate, Tile |
| FoundationType | Slab |
| HalfBathTotal | 3 |
| HeatingFuel | Natural Gas, Wood |
| HeatingType | Other, In Floor Heating |
| StoriesTotal | 1 |
| SizeInterior | 7181 Sqft |
| TotalFinishedArea | 7181 Sqft |
| Type | House |
Parking
| Attached Garage | 2 |
| Detached Garage | 2 |
| Parking Pad | |
| RV | |
| RV |
Land
| Acreage | Yes |
| FenceType | Not Fenced |
| LandAmenities | Park, Playground, Water Nearby |
| LandscapeFeatures | Garden Area, Landscaped, Lawn |
| SizeDepth | 116.12 M |
| SizeFrontage | 114.9 M |
| SizeIrregular | 3.11 |
| SizeTotal | 3.11 Ac|2 - 4.99 Acres |
| SizeTotalText | 3.11 Ac|2 - 4.99 Acres |
| ZoningDescription | Cr3 |
Rooms
| Level | Type | Length | Width | Dimensions |
|---|---|---|---|---|
| Main Level | 2pc Bathroom | 5.75 Ft x 6.42 Ft | ||
| Main Level | 3pc Bathroom | 6.00 Ft x 6.75 Ft | ||
| Main Level | 6pc Bathroom | 14.75 Ft x 15.50 Ft | ||
| Main Level | Bedroom | 9.17 Ft x 11.00 Ft | ||
| Main Level | Bonus Room | 19.00 Ft x 20.67 Ft | ||
| Main Level | Sunroom | 9.42 Ft x 14.08 Ft | ||
| Main Level | Dining Room | 13.83 Ft x 20.83 Ft | ||
| Main Level | Family Room | 25.50 Ft x 19.08 Ft | ||
| Main Level | Primary Bedroom | 15.42 Ft x 18.67 Ft | ||
| Main Level | Other | 9.67 Ft x 9.67 Ft | ||
| Main Level | Foyer | 15.42 Ft x 19.58 Ft | ||
| Main Level | Other | 19.17 Ft x 18.17 Ft | ||
| Main Level | Pantry | 9.42 Ft x 13.75 Ft | ||
| Main Level | Laundry Room | 12.50 Ft x 11.25 Ft | ||
| Main Level | Laundry Room | 23.17 Ft x 6.00 Ft | ||
| Main Level | Living Room/dining Room | 11.33 Ft x 26.58 Ft | ||
| Upper Level | 2pc Bathroom | 5.92 Ft x 5.00 Ft | ||
| Upper Level | 2pc Bathroom | 7.33 Ft x 6.00 Ft | ||
| Upper Level | 4pc Bathroom | 9.08 Ft x 5.00 Ft | ||
| Upper Level | 4pc Bathroom | 4.92 Ft x 8.58 Ft | ||
| Upper Level | 4pc Bathroom | 4.92 Ft x 7.42 Ft | ||
| Upper Level | 4pc Bathroom | 8.92 Ft x 5.08 Ft | ||
| Upper Level | 5pc Bathroom | 10.00 Ft x 5.08 Ft | ||
| Upper Level | Bedroom | 10.33 Ft x 12.75 Ft | ||
| Upper Level | Bedroom | 11.33 Ft x 13.75 Ft | ||
| Upper Level | Bedroom | 11.17 Ft x 11.58 Ft | ||
| Upper Level | Bedroom | 12.83 Ft x 15.42 Ft | ||
| Upper Level | Bedroom | 12.67 Ft x 11.58 Ft | ||
| Upper Level | Bedroom | 11.33 Ft x 10.00 Ft | ||
| Upper Level | Bedroom | 11.42 Ft x 13.67 Ft | ||
| Upper Level | Bedroom | 9.92 Ft x 10.00 Ft | ||
| Upper Level | Bedroom | 9.92 Ft x 10.33 Ft | ||
| Upper Level | Bedroom | 9.83 Ft x 10.17 Ft | ||
| Upper Level | Family Room | 11.67 Ft x 29.58 Ft | ||
| Upper Level | Kitchen | 12.25 Ft x 12.00 Ft | ||
| Upper Level | Living Room | 23.08 Ft x 19.50 Ft | ||
| Upper Level | Other | 10.08 Ft x 5.08 Ft | ||
| Upper Level | Other | 15.08 Ft x 7.75 Ft |
Janet Rinehart
Realtor®
- 780-608-7070
- 780-672-7761
- [email protected]
-
Battle River Realty
4802-49 Street
Camrose, AB
T4V 1M9
Listing Courtesy of:

CENTURY 21 NORTHERN REALTY
201-2 Ave. Ne P.o.box 546
Slave Lake, Alberta T0G 2A2
201-2 Ave. Ne P.o.box 546
Slave Lake, Alberta T0G 2A2

