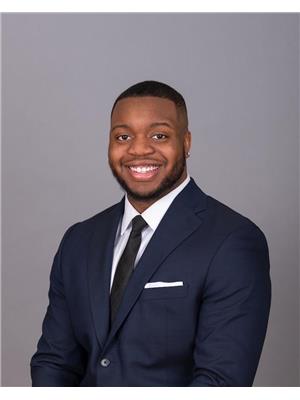Alton Puddicombe
Owner/Broker/Realtor®
- 780-608-0627
- 780-672-7761
- 780-672-7764
- [email protected]
-
Battle River Realty
4802-49 Street
Camrose, AB
T4V 1M9
Welcome to this brand-new home in the serene community of Sun Meadows, Stony Plain. Offering over 2100sqft of living space, this beautifully designed property is perfect for families seeking modern comfort with upscale finishes. As you arrive, you'll be greeted by a spacious triple car garage with RV parking. Step inside to find an open and inviting layout, featuring a den on the main floor—ideal for a home office or additional living space including an open-to-below living room, filled with natural light and perfect for entertaining. It flows seamlessly into the gourmet kitchen, complete with high-end appliances, custom cabinetry, and a large island perfect for family gatherings. Upstairs, you'll find three generously-sized bedrooms, including a spacious primary suite with a 5-piece ensuite. A cozy bonus room upstairs offers offers additional space for relaxation for the family. This home is just minutes away from parks, schools, and amenities, offering both convenience and tranquility (id:50955)
| MLS® Number | E4407705 |
| Property Type | Single Family |
| Neigbourhood | Sun Meadows |
| AmenitiesNearBy | Public Transit, Schools, Shopping |
| Features | Cul-de-sac, No Animal Home, No Smoking Home |
| Structure | Deck |
| BathroomTotal | 3 |
| BedroomsTotal | 3 |
| Amenities | Ceiling - 9ft |
| Appliances | Hood Fan, See Remarks |
| BasementDevelopment | Unfinished |
| BasementType | Full (unfinished) |
| ConstructedDate | 2024 |
| ConstructionStyleAttachment | Detached |
| FireProtection | Smoke Detectors |
| HalfBathTotal | 1 |
| HeatingType | Forced Air |
| StoriesTotal | 2 |
| SizeInterior | 2128.0251 Sqft |
| Type | House |
| Attached Garage |
| Acreage | No |
| LandAmenities | Public Transit, Schools, Shopping |
| SizeIrregular | 623.57 |
| SizeTotal | 623.57 M2 |
| SizeTotalText | 623.57 M2 |
| Level | Type | Length | Width | Dimensions |
|---|---|---|---|---|
| Main Level | Living Room | Measurements not available | ||
| Main Level | Dining Room | Measurements not available | ||
| Main Level | Kitchen | Measurements not available | ||
| Main Level | Den | Measurements not available | ||
| Main Level | Second Kitchen | Measurements not available | ||
| Upper Level | Primary Bedroom | Measurements not available | ||
| Upper Level | Bedroom 2 | Measurements not available | ||
| Upper Level | Bedroom 3 | Measurements not available | ||
| Upper Level | Bonus Room | Measurements not available |

