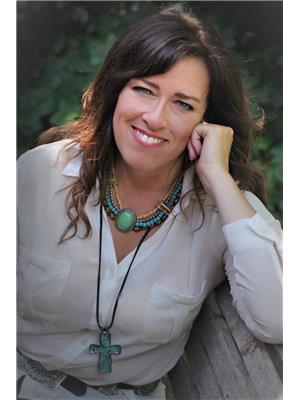Alton Puddicombe
Owner/Broker/Realtor®
- 780-608-0627
- 780-672-7761
- 780-672-7764
- [email protected]
-
Battle River Realty
4802-49 Street
Camrose, AB
T4V 1M9
Discover this beautiful acreage in Starland County, featuring a spacious 6-bedroom, 3-full-bathroom walk-out ranch style bungalow set on 8.5 acres. With over 3,539 square feet of developed living space, this home offers an open floor plan that welcomes abundant natural light and provides scenic views from every window. The main floors hosts 4 bedrooms, including a primary suite designed to capture breathtaking views, and a 5-piece spa-like bathroom and a large walk-in closet. The main living area is open and an array of airy spaces perfect for family living and entertaining. Including main floor laundry and another 4 piece bath the main floor offers an abundance of room. This home continues in the lower level with a large family/entertainment space for gatherings and relaxation, and 2 additional bedrooms with another 4 pc bath. A den and located just behind this room is a spacious storage/exercise room. The property features, double detached garage, 40' x 27' heated Quonset with concrete flooring, and a 28' x 49' barn with box stalls, tie stalls, and a tack room, horse shelter and another small shelter in the pasture, including a stock waterer. Embrace the country lifestyle with a garden, a scenic yard featuring apple trees and Nanking cherries. This property borders crown grazing land, offering endless views and riding areas. This unique acreage combines comfortable living with the beauty and tranquility of country life, providing the perfect setting for a large ranch family looking for the perfect property to raise their family in. (id:50955)
| MLS® Number | A2147581 |
| Property Type | Single Family |
| Features | No Neighbours Behind |
| Plan | 9011881 |
| Structure | Barn, Shed, Deck, Dog Run - Fenced In |
| BathroomTotal | 3 |
| BedroomsAboveGround | 4 |
| BedroomsBelowGround | 2 |
| BedroomsTotal | 6 |
| Appliances | Refrigerator, Dishwasher, Range, Microwave, Window Coverings, Washer & Dryer |
| ArchitecturalStyle | Bungalow |
| BasementDevelopment | Finished |
| BasementFeatures | Walk Out |
| BasementType | Full (finished) |
| ConstructedDate | 2007 |
| ConstructionMaterial | Wood Frame |
| ConstructionStyleAttachment | Detached |
| CoolingType | None |
| ExteriorFinish | Vinyl Siding |
| FireplacePresent | Yes |
| FireplaceTotal | 1 |
| FlooringType | Carpeted, Ceramic Tile, Laminate |
| FoundationType | Poured Concrete |
| HeatingFuel | Natural Gas |
| HeatingType | Forced Air |
| StoriesTotal | 1 |
| SizeInterior | 1872 Sqft |
| TotalFinishedArea | 1872 Sqft |
| Type | House |
| UtilityWater | Well |
| Detached Garage | 2 |
| Acreage | Yes |
| FenceType | Cross Fenced, Fence |
| LandscapeFeatures | Garden Area |
| Sewer | Septic Tank |
| SizeIrregular | 8.50 |
| SizeTotal | 8.5 Ac|5 - 9.99 Acres |
| SizeTotalText | 8.5 Ac|5 - 9.99 Acres |
| ZoningDescription | Ag |
| Level | Type | Length | Width | Dimensions |
|---|---|---|---|---|
| Lower Level | Family Room | 31.00 Ft x 28.00 Ft | ||
| Lower Level | Bedroom | 12.42 Ft x 13.00 Ft | ||
| Lower Level | Office | 14.58 Ft x 9.75 Ft | ||
| Lower Level | Storage | 11.92 Ft x 23.00 Ft | ||
| Lower Level | Bedroom | 14.67 Ft x 10.75 Ft | ||
| Lower Level | 4pc Bathroom | 4.83 Ft x 9.67 Ft | ||
| Lower Level | Furnace | 11.92 Ft x 13.67 Ft | ||
| Main Level | Laundry Room | .00 Ft x .00 Ft | ||
| Main Level | 4pc Bathroom | 10.00 Ft x 4.92 Ft | ||
| Main Level | Bedroom | 11.33 Ft x 9.67 Ft | ||
| Main Level | Living Room | 19.17 Ft x 17.33 Ft | ||
| Main Level | Kitchen | 14.33 Ft x 12.25 Ft | ||
| Main Level | Dining Room | 9.58 Ft x 13.25 Ft | ||
| Main Level | Bedroom | 12.75 Ft x 9.33 Ft | ||
| Main Level | Bedroom | 11.75 Ft x 13.42 Ft | ||
| Main Level | 5pc Bathroom | 19.00 Ft x 9.00 Ft | ||
| Main Level | Primary Bedroom | 14.67 Ft x 13.50 Ft | ||
| Main Level | Other | 8.00 Ft x 7.00 Ft |
| Electricity | Connected |
| Natural Gas | Connected |

