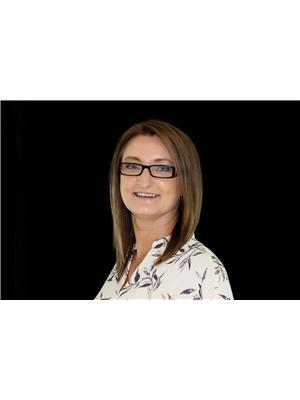Dennis Johnson
Associate Broker/Realtor®
- 780-679-7911
- 780-672-7761
- 780-672-7764
- [email protected]
-
Battle River Realty
4802-49 Street
Camrose, AB
T4V 1M9
Perfect Location for this Hobby Farm! Here's a 5 bdrm 1979 home that's located on 40.83 acres, close to Alberta Beach and only 20 minutes from Stony Plain. Has a kitchen & dining area and lots of cupboards. The dining room is a good size & both the living & dining room have hardwood. The large sunken family room has laminate and a wood burning fireplace. Great area to get cozy & read a bookk by the fire. The south windows overlooks your large backyard. There is a 2 piece bathroom & laundry on the main floor. Upstairs you will find 3 large bdrms and a 4 piece bathroom. The master bdrm has a 3 piece ensuite and lots of closet space. Home has new paint throughout, some new light fixtures & new flooring upstairs. Property has double attached garage, lg back deck, lg covered front deck along with lots of privacy & all on 40.83 acres. Property is fenced, cross fenced and gated. Yard has and comes with gates/pens, 3 chicken coops, water hydrant, 4 water bowls, garden boxes, fire pit area for entertaining. Hurry! (id:50955)
| MLS® Number | E4386596 |
| Property Type | Single Family |
| Neigbourhood | Alberta Beach |
| AmenitiesNearBy | Golf Course, Schools |
| Features | See Remarks, Flat Site, Level, Agriculture |
| Structure | Deck, Fire Pit, Porch |
| BathroomTotal | 4 |
| BedroomsTotal | 5 |
| Appliances | Dishwasher, Dryer, Fan, Hood Fan, Refrigerator, Stove, Washer |
| BasementDevelopment | Partially Finished |
| BasementType | Full (partially Finished) |
| ConstructedDate | 1979 |
| ConstructionStyleAttachment | Detached |
| FireplaceFuel | Wood |
| FireplacePresent | Yes |
| FireplaceType | Unknown |
| HalfBathTotal | 2 |
| HeatingType | Forced Air |
| StoriesTotal | 2 |
| SizeInterior | 166.67 M2 |
| Type | House |
| Attached Garage |
| Acreage | Yes |
| FenceType | Fence |
| LandAmenities | Golf Course, Schools |
| SizeIrregular | 40.83 |
| SizeTotal | 40.83 Ac |
| SizeTotalText | 40.83 Ac |
| Level | Type | Length | Width | Dimensions |
|---|---|---|---|---|
| Basement | Bedroom 4 | Measurements not available | ||
| Basement | Bedroom 5 | Measurements not available | ||
| Main Level | Living Room | 3.65 m | 5.17 m | 3.65 m x 5.17 m |
| Main Level | Dining Room | 2.93 m | 3.82 m | 2.93 m x 3.82 m |
| Main Level | Kitchen | 4.28 m | 2.48 m | 4.28 m x 2.48 m |
| Main Level | Family Room | 5.95 m | 3.92 m | 5.95 m x 3.92 m |
| Upper Level | Primary Bedroom | 4.2 m | 5.07 m | 4.2 m x 5.07 m |
| Upper Level | Bedroom 2 | 3.05 m | 3.35 m | 3.05 m x 3.35 m |
| Upper Level | Bedroom 3 | 3.05 m | 4.12 m | 3.05 m x 4.12 m |

