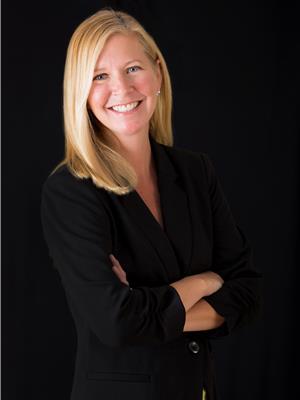Sheena Gamble
Realtor®
- 780-678-1283
- 780-672-7761
- 780-672-7764
- [email protected]
-
Battle River Realty
4802-49 Street
Camrose, AB
T4V 1M9
Maintenance, Exterior Maintenance, Heat, Insurance, Common Area Maintenance, Landscaping, Other, See Remarks, Property Management, Water
$555.28 MonthlyLooking for some peace & quiet with little maintenance? You've found it! This 55+ building is perfect for that! Great 2 bedroom condo with 2 baths. Open concept living area with loads of natural light. Stainless appliances and nice eating area. The living room has a cozy, corner fireplace. Perfect for those chilly fall evenings. The east facing balcony comes with a natural gas hook up for grilling & is perfect for morning coffee in the sun and cooler in the evening when it's warm. The primary bedroom is spacious with a large walk in closet and 3 piece ensuite. 2 parking stalls. 1 underground with a storage cage & 1 outside. Parkade has a car wash in it too! Plenty of visitor parking outside. The building also has a social room with a full kitchen and outdoor space with a gazebo for family gatherings. Close to shopping and other amenities. (id:50955)
| MLS® Number | E4406249 |
| Property Type | Single Family |
| Neigbourhood | Lake Westerra |
| AmenitiesNearBy | Golf Course, Playground, Schools, Shopping |
| Features | Flat Site, No Animal Home, No Smoking Home |
| ParkingSpaceTotal | 2 |
| Structure | Patio(s) |
| BathroomTotal | 2 |
| BedroomsTotal | 2 |
| Appliances | Dishwasher, Fan, Hood Fan, Refrigerator, Washer/dryer Stack-up, Stove, Window Coverings |
| BasementType | None |
| ConstructedDate | 2010 |
| FireProtection | Sprinkler System-fire |
| FireplaceFuel | Gas |
| FireplacePresent | Yes |
| FireplaceType | Corner |
| HeatingType | Coil Fan |
| SizeInterior | 928.7102 Sqft |
| Type | Apartment |
| Heated Garage | |
| Stall | |
| Underground | |
| See Remarks |
| Acreage | No |
| LandAmenities | Golf Course, Playground, Schools, Shopping |
| SizeIrregular | 87.42 |
| SizeTotal | 87.42 M2 |
| SizeTotalText | 87.42 M2 |
| Level | Type | Length | Width | Dimensions |
|---|---|---|---|---|
| Main Level | Living Room | 3.97 m | 3.74 m | 3.97 m x 3.74 m |
| Main Level | Dining Room | 2.63 m | 3.42 m | 2.63 m x 3.42 m |
| Main Level | Kitchen | 3.41 m | 2.76 m | 3.41 m x 2.76 m |
| Main Level | Primary Bedroom | 3.94 m | 3.55 m | 3.94 m x 3.55 m |
| Main Level | Bedroom 2 | 3.64 m | 2.91 m | 3.64 m x 2.91 m |
| Main Level | Laundry Room | 1.71 m | 1.66 m | 1.71 m x 1.66 m |
