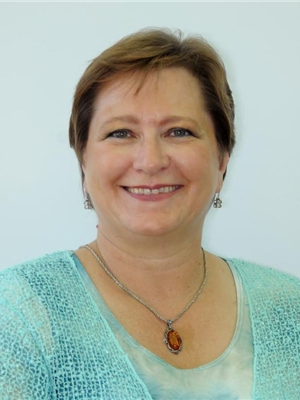Steven Falk
Realtor®
- 780-226-4432
- 780-672-7761
- 780-672-7764
- [email protected]
-
Battle River Realty
4802-49 Street
Camrose, AB
T4V 1M9
This 1956 bungalow was built by, lived in, and loved by the owners and is very well kept. On the main floor there is a bright, eat in kitchen with oak cabinets by Gerto, offering plenty of storage. The living room has a bay window that your plants will love and is somewhat open to the dining area. The good sized master bedroom shares a 4 piece bathroom with another bedroom that has retro embossed cedar panelling on one wall. The family room downstairs is ready for movie night and there is a third bedroom with a huge closet. There is a 3 piece bathroom, a pantry, 2 storage rooms and a cold room in addition to the laundry/mechanical room. Out back the single garage has benches for tinkering or you can sit in the out of the sun in the attached carport. There is a spacious patio between the house and garage for those summer get togethers. With alley access there is room to park a large RV, a boat or whatever you may have. The garden is ready for you to plant in the spring and there is an apple tree, rhubarb, and asparagus that will provide delicious meals. Will this cozy bungalow be your new home? Grab your favourite realtor, book a showing and find out! Under contract. (id:50955)
| MLS® Number | A2185394 |
| Property Type | Single Family |
| AmenitiesNearBy | Golf Course, Park, Playground, Recreation Nearby, Schools, Shopping |
| CommunityFeatures | Golf Course Development |
| Features | Back Lane, Pvc Window, No Animal Home, No Smoking Home |
| ParkingSpaceTotal | 5 |
| Plan | 147n |
| Structure | Deck |
| BathroomTotal | 2 |
| BedroomsAboveGround | 2 |
| BedroomsBelowGround | 1 |
| BedroomsTotal | 3 |
| Amperage | 100 Amp Service |
| Appliances | Washer, Gas Stove(s), Dishwasher, Dryer, Hood Fan, Window Coverings |
| ArchitecturalStyle | Bungalow |
| BasementDevelopment | Partially Finished |
| BasementType | Full (partially Finished) |
| ConstructedDate | 1956 |
| ConstructionMaterial | Wood Frame |
| ConstructionStyleAttachment | Detached |
| CoolingType | None |
| ExteriorFinish | Stucco |
| FlooringType | Carpeted, Linoleum, Vinyl |
| FoundationType | Poured Concrete |
| HeatingFuel | Natural Gas |
| HeatingType | Forced Air |
| StoriesTotal | 1 |
| SizeInterior | 826 Sqft |
| TotalFinishedArea | 826 Sqft |
| Type | House |
| UtilityPower | 100 Amp Service |
| UtilityWater | Municipal Water |
| Carport | |
| Other | |
| Detached Garage | 1 |
| Acreage | No |
| FenceType | Fence, Partially Fenced |
| LandAmenities | Golf Course, Park, Playground, Recreation Nearby, Schools, Shopping |
| Sewer | Municipal Sewage System |
| SizeDepth | 42.37 M |
| SizeFrontage | 15.24 M |
| SizeIrregular | 6950.00 |
| SizeTotal | 6950 Sqft|4,051 - 7,250 Sqft |
| SizeTotalText | 6950 Sqft|4,051 - 7,250 Sqft |
| ZoningDescription | R1 |
| Level | Type | Length | Width | Dimensions |
|---|---|---|---|---|
| Basement | Family Room | 9.25 Ft x 22.17 Ft | ||
| Basement | Bedroom | 10.08 Ft x 11.92 Ft | ||
| Basement | 3pc Bathroom | .00 Ft x .00 Ft | ||
| Basement | Laundry Room | 6.50 Ft x 6.75 Ft | ||
| Basement | Pantry | 3.33 Ft x 9.92 Ft | ||
| Basement | Storage | 4.00 Ft x 6.83 Ft | ||
| Basement | Storage | 3.58 Ft x 5.58 Ft | ||
| Basement | Storage | 3.33 Ft x 6.50 Ft | ||
| Main Level | Living Room | 11.17 Ft x 14.00 Ft | ||
| Main Level | Eat In Kitchen | 10.92 Ft x 13.75 Ft | ||
| Main Level | Primary Bedroom | 11.08 Ft x 11.50 Ft | ||
| Main Level | 4pc Bathroom | .00 Ft x .00 Ft | ||
| Main Level | Bedroom | 10.17 Ft x 11.50 Ft |
| Electricity | Connected |
| Natural Gas | Connected |
| Sewer | Connected |
| Water | Connected |

