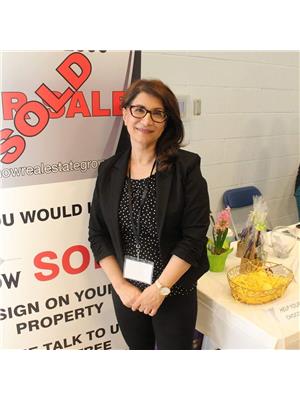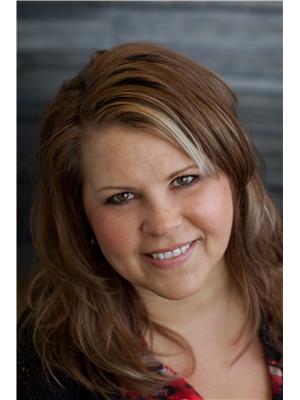Amy Ripley
Realtor®
- 780-881-7282
- 780-672-7761
- 780-672-7764
- [email protected]
-
Battle River Realty
4802-49 Street
Camrose, AB
T4V 1M9
Welcome to this charming home located on a quiet street in Arlington Meadows area of Akinsdale. This house offers a great family home with 4 bedrooms, 3 full baths, a large living room w/vaulted ceiling, a spacious kitchen w/plenty of cupboards, granite countertops, a natural gas stove & a large pantry. Hardwood throughout main & most part of upper floor. On the second floor you will find a large primary bedroom, walk-in closet, a 4 piece ensuite & a custom organized closet. This floor is completed w/ 2 more bedrooms & a 4 piece bathroom. The 3rd level has a large family room with new carpet, woodburning fireplace, 4th bedroom with new carpet, full bathroom, laundry room with storage, counterspace & sink. The 4th level is completely developed w/a wet bar, a rec room, a utility room & a large storage room. Central Vac w/all attachments, AC, reverse osmosis water system, garage heater & the list goes on and on. The wide driveway & RV parking is ideal for any family. Close & easy access to all amenities! (id:50955)
| MLS® Number | E4407782 |
| Property Type | Single Family |
| Neigbourhood | Akinsdale |
| AmenitiesNearBy | Public Transit, Schools, Shopping |
| Features | See Remarks, Flat Site, Wet Bar, Closet Organizers |
| ParkingSpaceTotal | 6 |
| Structure | Deck |
| BathroomTotal | 3 |
| BedroomsTotal | 4 |
| Appliances | Dishwasher, Dryer, Fan, Garage Door Opener, Garburator, Hood Fan, Refrigerator, Storage Shed, Gas Stove(s), Central Vacuum, Washer, Window Coverings |
| BasementDevelopment | Finished |
| BasementType | Full (finished) |
| ConstructedDate | 1990 |
| ConstructionStyleAttachment | Detached |
| CoolingType | Central Air Conditioning |
| FireProtection | Smoke Detectors |
| FireplaceFuel | Wood |
| FireplacePresent | Yes |
| FireplaceType | Unknown |
| HeatingType | Forced Air |
| SizeInterior | 1560.767 Sqft |
| Type | House |
| Attached Garage | |
| Heated Garage | |
| RV |
| Acreage | No |
| FenceType | Fence |
| LandAmenities | Public Transit, Schools, Shopping |
| SizeIrregular | 591 |
| SizeTotal | 591 M2 |
| SizeTotalText | 591 M2 |
| Level | Type | Length | Width | Dimensions |
|---|---|---|---|---|
| Basement | Recreation Room | 5.64 m | 7.47 m | 5.64 m x 7.47 m |
| Basement | Storage | 4.47 m | 3.68 m | 4.47 m x 3.68 m |
| Basement | Laundry Room | 1.63 m | 2.46 m | 1.63 m x 2.46 m |
| Lower Level | Family Room | 7.09 m | 3.92 m | 7.09 m x 3.92 m |
| Lower Level | Bedroom 4 | 3.61 m | 3.56 m | 3.61 m x 3.56 m |
| Main Level | Living Room | 4.47 m | 3.88 m | 4.47 m x 3.88 m |
| Main Level | Dining Room | 6.24 m | 2.84 m | 6.24 m x 2.84 m |
| Main Level | Kitchen | 4.47 m | 4.88 m | 4.47 m x 4.88 m |
| Main Level | Breakfast | 2.88 m | 2.38 m | 2.88 m x 2.38 m |
| Upper Level | Primary Bedroom | 4.35 m | 4.46 m | 4.35 m x 4.46 m |
| Upper Level | Bedroom 2 | 3.26 m | 3.66 m | 3.26 m x 3.66 m |
| Upper Level | Bedroom 3 | 3.13 m | 3.43 m | 3.13 m x 3.43 m |



