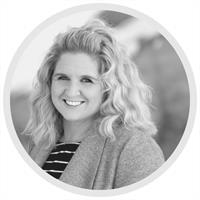Alton Puddicombe
Owner/Broker/Realtor®
- 780-608-0627
- 780-672-7761
- 780-672-7764
- [email protected]
-
Battle River Realty
4802-49 Street
Camrose, AB
T4V 1M9
Don't miss out on this rare chance to own a detached home in Okotoks for under $500,000! Located in a welcoming, family-friendly neighborhood, this home is just steps away from parks, playgrounds, and scenic walking trails along the river valley. Plus, schools are within walking distance, making it a perfect spot for families. Step inside to find a freshly painted home with a spacious front living room featuring hardwood floors and large windows that flood the space with natural light. The kitchen is roomy and functional, with a designated dining area, plus a convenient powder room on the main level. You’ll love the easy access to the back deck and a large yard, offering ample space to build a garage with alley access. Upstairs, you’ll find three bedrooms and a full bathroom. The basement is already framed and ready for your finishing touches, with rough-in plumbing and laundry in place – a huge bonus for those looking to customize the space. Shingles replaced fall 2023. Whether you’re a first time buyer or seeking a solid investment property, this is a fantastic opportunity. Act fast – homes at this price point don’t come around often! Check out the virtual tour. (id:50955)
| MLS® Number | A2178293 |
| Property Type | Single Family |
| Community Name | Cimarron Grove |
| AmenitiesNearBy | Park, Playground, Schools, Shopping |
| Features | Back Lane, No Smoking Home |
| ParkingSpaceTotal | 2 |
| Plan | 0513530 |
| Structure | Deck |
| BathroomTotal | 2 |
| BedroomsAboveGround | 3 |
| BedroomsTotal | 3 |
| Appliances | Washer, Refrigerator, Dishwasher, Stove, Dryer, Hood Fan |
| BasementDevelopment | Unfinished |
| BasementType | Full (unfinished) |
| ConstructedDate | 2006 |
| ConstructionMaterial | Wood Frame |
| ConstructionStyleAttachment | Detached |
| CoolingType | None |
| ExteriorFinish | Vinyl Siding |
| FlooringType | Carpeted, Hardwood, Linoleum |
| FoundationType | Poured Concrete |
| HalfBathTotal | 1 |
| HeatingType | Forced Air |
| StoriesTotal | 2 |
| SizeInterior | 1243 Sqft |
| TotalFinishedArea | 1243 Sqft |
| Type | House |
| Other |
| Acreage | No |
| FenceType | Fence |
| LandAmenities | Park, Playground, Schools, Shopping |
| SizeDepth | 30.5 M |
| SizeFrontage | 8.53 M |
| SizeIrregular | 3059.00 |
| SizeTotal | 3059 Sqft|0-4,050 Sqft |
| SizeTotalText | 3059 Sqft|0-4,050 Sqft |
| ZoningDescription | Tn |
| Level | Type | Length | Width | Dimensions |
|---|---|---|---|---|
| Second Level | Bedroom | 9.75 Ft x 11.67 Ft | ||
| Second Level | Bedroom | 9.42 Ft x 11.92 Ft | ||
| Second Level | Primary Bedroom | 12.00 Ft x 11.42 Ft | ||
| Second Level | 4pc Bathroom | Measurements not available | ||
| Main Level | Dining Room | 12.00 Ft x 8.08 Ft | ||
| Main Level | Kitchen | 16.58 Ft x 9.92 Ft | ||
| Main Level | Living Room | 15.00 Ft x 14.08 Ft | ||
| Main Level | 2pc Bathroom | Measurements not available |



