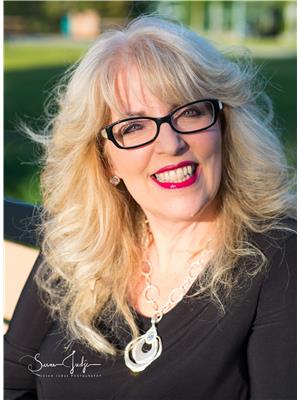Jessica Puddicombe
Owner/Realtor®
- 780-678-9531
- 780-672-7761
- 780-672-7764
- [email protected]
-
Battle River Realty
4802-49 Street
Camrose, AB
T4V 1M9
Welcome to your new home in the highly sought-after Fieldstone Landing subdivision of Sylvan Lake! This charming bi-level offers 1,704 square feet of living space on a spacious lot. Step inside to discover a bright and airy open floor plan with vaulted ceilings and a cozy stone-faced gas fireplace in the living room. The kitchen boasts elegant wood cabinets, Corian countertops, an island, and ample storage. The adjacent dining room features patio doors leading to a deck and a fully fenced backyard, perfect for entertaining around the firepit. On the main level, you'll find two comfortable bedrooms, a 4-piece and a 2-piece bathroom, and a convenient laundry room. Upstairs, the primary bedroom is a private retreat with a 4-piece ensuite and a walk-in closet. The basement is a versatile space with large windows, a 3-piece bathroom, two additional bedrooms, and a generous recreational room. Additional highlights include a 2-car attached garage and a vibrant community that offers a picturesque lake, diverse shopping, dining options, and an arena. Don’t miss out on this exceptional opportunity to enjoy a perfect blend of comfort and convenience in Sylvan Lake! (id:50955)
| MLS® Number | A2179170 |
| Property Type | Single Family |
| Community Name | Fieldstone |
| AmenitiesNearBy | Schools, Water Nearby |
| CommunityFeatures | Lake Privileges |
| ParkingSpaceTotal | 2 |
| Plan | 0225244 |
| Structure | Deck |
| BathroomTotal | 3 |
| BedroomsAboveGround | 3 |
| BedroomsBelowGround | 2 |
| BedroomsTotal | 5 |
| Appliances | Washer, Refrigerator, Water Softener, Dishwasher, Stove, Dryer, Garage Door Opener |
| ArchitecturalStyle | Bi-level |
| BasementDevelopment | Finished |
| BasementType | Full (finished) |
| ConstructedDate | 2003 |
| ConstructionStyleAttachment | Detached |
| CoolingType | None |
| ExteriorFinish | Vinyl Siding, Wood Siding |
| FireplacePresent | Yes |
| FireplaceTotal | 1 |
| FlooringType | Carpeted, Hardwood, Linoleum, Tile |
| FoundationType | Poured Concrete |
| HeatingFuel | Natural Gas |
| HeatingType | Forced Air |
| SizeInterior | 1704 Sqft |
| TotalFinishedArea | 1704 Sqft |
| Type | House |
| Concrete | |
| Attached Garage | 2 |
| Acreage | No |
| FenceType | Not Fenced |
| LandAmenities | Schools, Water Nearby |
| SizeDepth | 36.88 M |
| SizeFrontage | 24.08 M |
| SizeIrregular | 9991.00 |
| SizeTotal | 9991 Sqft|7,251 - 10,889 Sqft |
| SizeTotalText | 9991 Sqft|7,251 - 10,889 Sqft |
| ZoningDescription | R1 |
| Level | Type | Length | Width | Dimensions |
|---|---|---|---|---|
| Second Level | 4pc Bathroom | Measurements not available | ||
| Second Level | Primary Bedroom | 12.92 Ft x 11.50 Ft | ||
| Basement | 3pc Bathroom | Measurements not available | ||
| Basement | Bedroom | 13.00 Ft x 8.42 Ft | ||
| Basement | Bedroom | 9.33 Ft x 9.33 Ft | ||
| Basement | Recreational, Games Room | 20.92 Ft x 32.75 Ft | ||
| Basement | Furnace | 8.75 Ft x 6.67 Ft | ||
| Main Level | 4pc Bathroom | Measurements not available | ||
| Main Level | Bedroom | 10.33 Ft x 9.92 Ft | ||
| Main Level | Bedroom | 10.33 Ft x 10.25 Ft | ||
| Main Level | Dining Room | 12.92 Ft x 12.50 Ft | ||
| Main Level | Kitchen | 8.67 Ft x 17.50 Ft | ||
| Main Level | Laundry Room | 7.00 Ft x 7.17 Ft | ||
| Main Level | Living Room | 19.00 Ft x 24.58 Ft |

