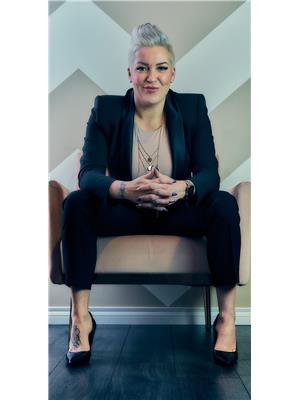Joanie Johnson
Realtor®
- 780-385-1889
- 780-672-7761
- 780-672-7764
- [email protected]
-
Battle River Realty
4802-49 Street
Camrose, AB
T4V 1M9
Adult living at it's finest! Located in Villas on the Links, right next to The Links Golf Course - maintained by an amazing HOA! The main floor features an open concept floorplan, perfect for entertaining. The well appointed kitchen has plenty of cupboard and counter space, as well as a centre island. Off of the living space is the primary bedroom, complete with a walk in closet and full ensuite. There is also a den and second full bath on this floor. The fully finished basement features a large rec area with a wet bar, as well as half bath and additional bedroom. The backyard has a nice deck and a ton of yard space. This home also features central air, a front porch, and great neighbours - a MUST SEE! (id:50955)
| MLS® Number | E4406157 |
| Property Type | Single Family |
| Neigbourhood | Linkside |
| AmenitiesNearBy | Golf Course, Playground, Public Transit, Shopping |
| Features | Cul-de-sac, Level |
| Structure | Deck, Porch |
| BathroomTotal | 3 |
| BedroomsTotal | 2 |
| Appliances | Dishwasher, Dryer, Garage Door Opener Remote(s), Garage Door Opener, Hood Fan, Refrigerator, Stove, Washer, Window Coverings |
| ArchitecturalStyle | Bungalow |
| BasementDevelopment | Finished |
| BasementType | Full (finished) |
| ConstructedDate | 1997 |
| ConstructionStyleAttachment | Semi-detached |
| FireProtection | Smoke Detectors |
| FireplaceFuel | Gas |
| FireplacePresent | Yes |
| FireplaceType | Corner |
| HalfBathTotal | 1 |
| HeatingType | Forced Air |
| StoriesTotal | 1 |
| SizeInterior | 1117.0786 Sqft |
| Type | Duplex |
| Attached Garage |
| Acreage | No |
| LandAmenities | Golf Course, Playground, Public Transit, Shopping |
| SizeIrregular | 601.73 |
| SizeTotal | 601.73 M2 |
| SizeTotalText | 601.73 M2 |
| Level | Type | Length | Width | Dimensions |
|---|---|---|---|---|
| Basement | Bedroom 2 | 3.15 m | 4.22 m | 3.15 m x 4.22 m |
| Main Level | Living Room | 4.24 m | 3.56 m | 4.24 m x 3.56 m |
| Main Level | Dining Room | 4.24 m | 2.22 m | 4.24 m x 2.22 m |
| Main Level | Kitchen | 3.7 m | 3.61 m | 3.7 m x 3.61 m |
| Main Level | Den | 3.4 m | 3.19 m | 3.4 m x 3.19 m |
| Main Level | Primary Bedroom | 3.35 m | 4.1 m | 3.35 m x 4.1 m |

