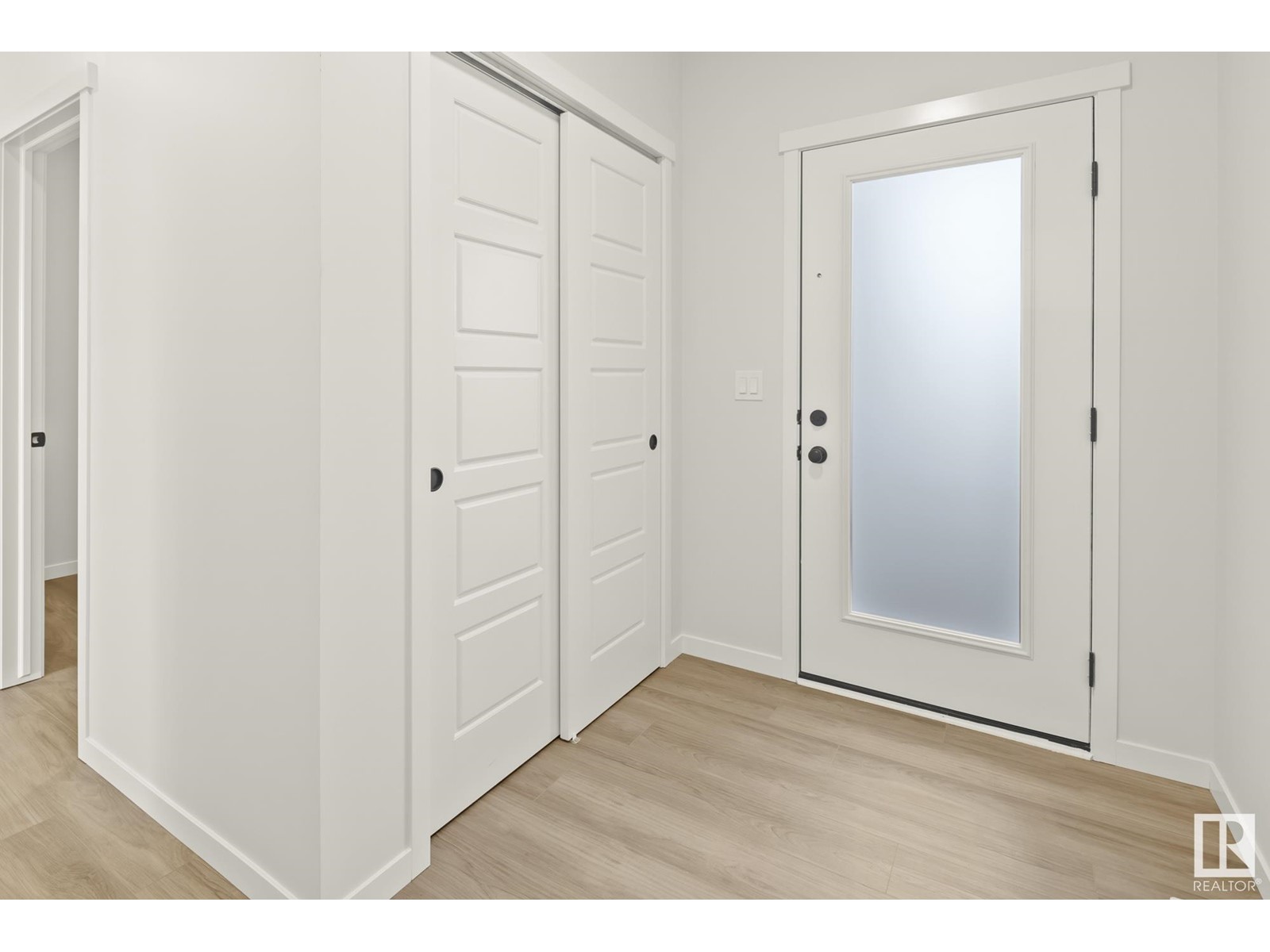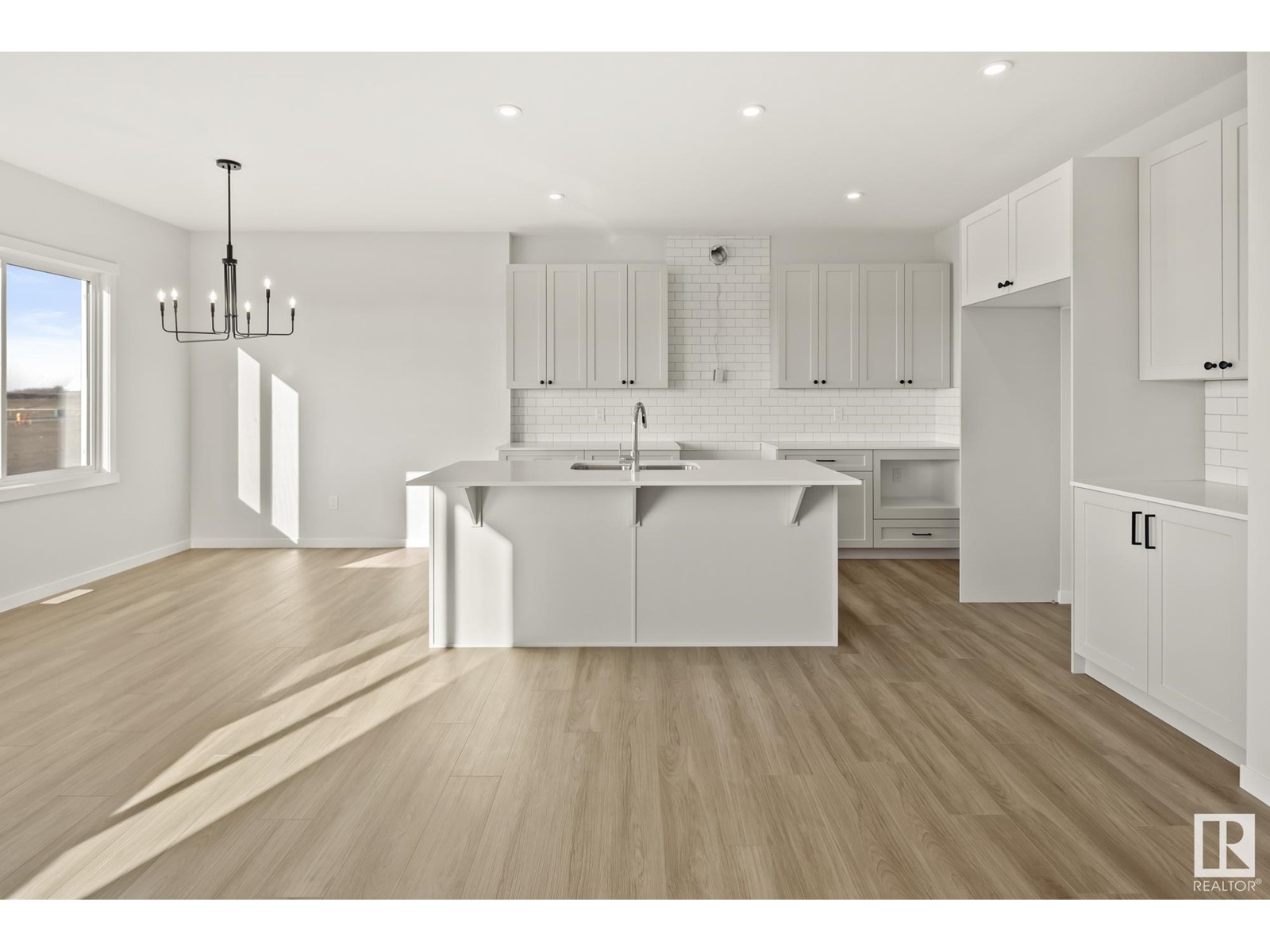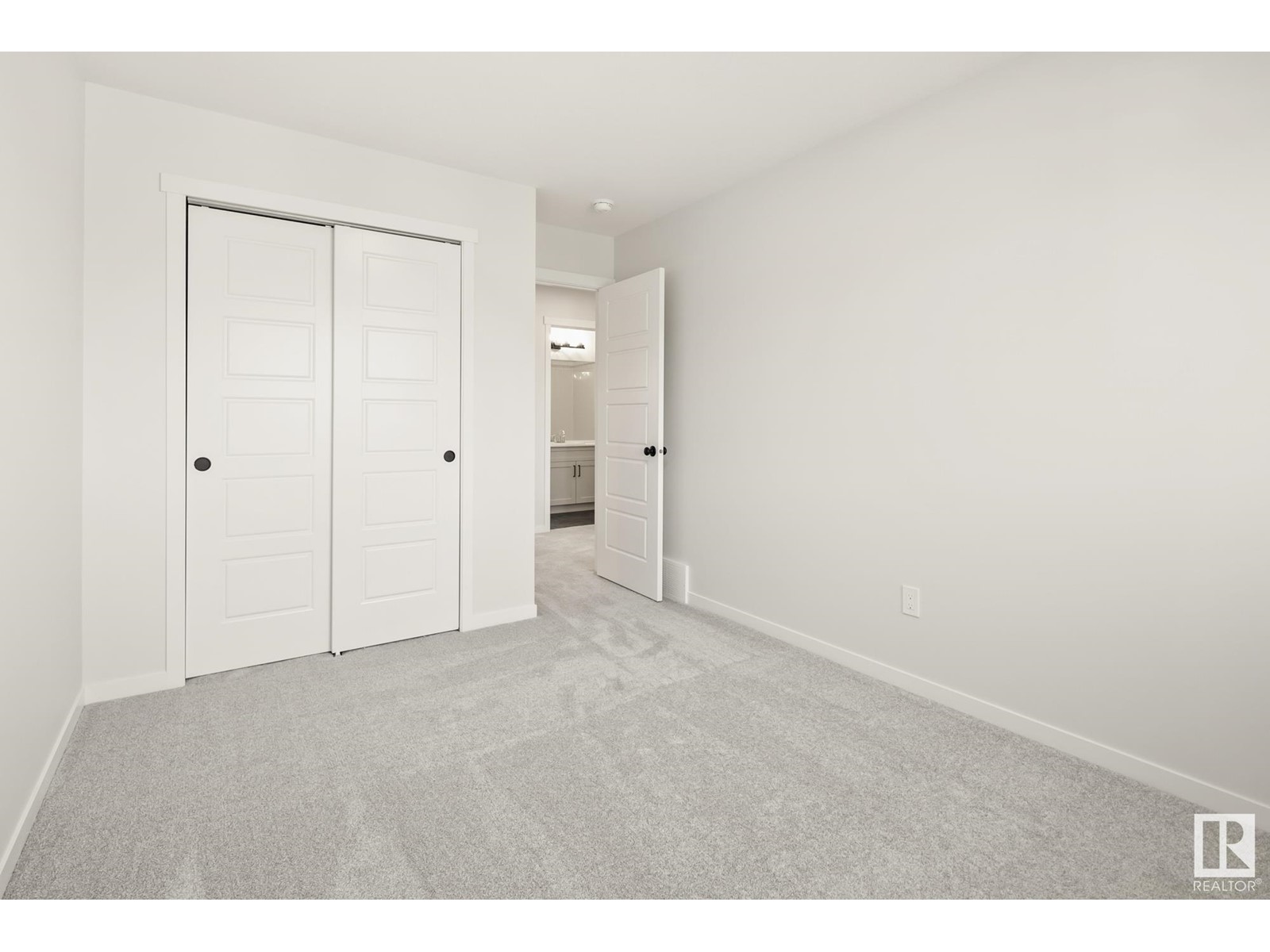LOADING
$599,500
34 Nouveau Dr, St. Albert, Alberta T8N 8B1 (27607717)
3 Bedroom
3 Bathroom
2116.1848 sqft
Forced Air
34 NOUVEAU DR
St. Albert, Alberta T8N8B1
Experience serene living in Nouveau with The Nysa by Coventry Homesa beautifully designed 2,100 sq. ft. home that backs onto greenspace. This thoughtfully crafted home opens with a bright main floor office, creating a seamless space for productivity and comfort. The open-concept layout flows into a beautifully appointed kitchen, equipped with quartz countertops, stainless steel appliances, and ample space for hosting and entertaining. The open staircase leads to the upper level, where a versatile bonus room, two well-sized bedrooms, and a convenient laundry room await. The laundry room is thoughtfully connected to the primary suite, designed as your personal retreat with its spacious layout and five-piece ensuite. This home combines style and convenience, with everything from schools and childcare to grocery stores, dining options, and main road access. Discover the ease and charm of Nouveau livingyour new home awaits! (id:50955)
Property Details
| MLS® Number | E4412415 |
| Property Type | Single Family |
| Neigbourhood | North Ridge |
| AmenitiesNearBy | Park, Golf Course, Schools, Shopping |
| Features | No Animal Home, No Smoking Home |
| ParkingSpaceTotal | 4 |
| ViewType | Lake View |
Building
| BathroomTotal | 3 |
| BedroomsTotal | 3 |
| Amenities | Ceiling - 9ft, Vinyl Windows |
| Appliances | Dishwasher, Garage Door Opener Remote(s), Garage Door Opener, Hood Fan, Microwave, Refrigerator, Stove |
| BasementDevelopment | Unfinished |
| BasementType | Full (unfinished) |
| ConstructedDate | 2024 |
| ConstructionStyleAttachment | Detached |
| FireProtection | Smoke Detectors |
| HalfBathTotal | 1 |
| HeatingType | Forced Air |
| StoriesTotal | 2 |
| SizeInterior | 2116.1848 Sqft |
| Type | House |
Parking
| Attached Garage |
Land
| Acreage | No |
| LandAmenities | Park, Golf Course, Schools, Shopping |
Rooms
| Level | Type | Length | Width | Dimensions |
|---|---|---|---|---|
| Main Level | Living Room | 4.3 m | 4.7 m | 4.3 m x 4.7 m |
| Main Level | Dining Room | 3.2 m | 2.8 m | 3.2 m x 2.8 m |
| Main Level | Kitchen | 3.6 m | 3.8 m | 3.6 m x 3.8 m |
| Main Level | Den | 3.4 m | 2.7 m | 3.4 m x 2.7 m |
| Upper Level | Primary Bedroom | 4.1 m | 4.8 m | 4.1 m x 4.8 m |
| Upper Level | Bedroom 2 | 2.8 m | 3.7 m | 2.8 m x 3.7 m |
| Upper Level | Bedroom 3 | 2.8 m | 3.7 m | 2.8 m x 3.7 m |
| Upper Level | Bonus Room | 4.8 m | 3 m | 4.8 m x 3 m |
Sheena Gamble
Realtor®
- 780-678-1283
- 780-672-7761
- 780-672-7764
- [email protected]
-
Battle River Realty
4802-49 Street
Camrose, AB
T4V 1M9
Listing Courtesy of:

Alyssa Seniuk
Associate
(780) 964-5838
https://www.rivervalleyrealty.ca/
https://www.instagram.com/alyssa.seniuk/
Associate
(780) 964-5838
https://www.rivervalleyrealty.ca/
https://www.instagram.com/alyssa.seniuk/





































