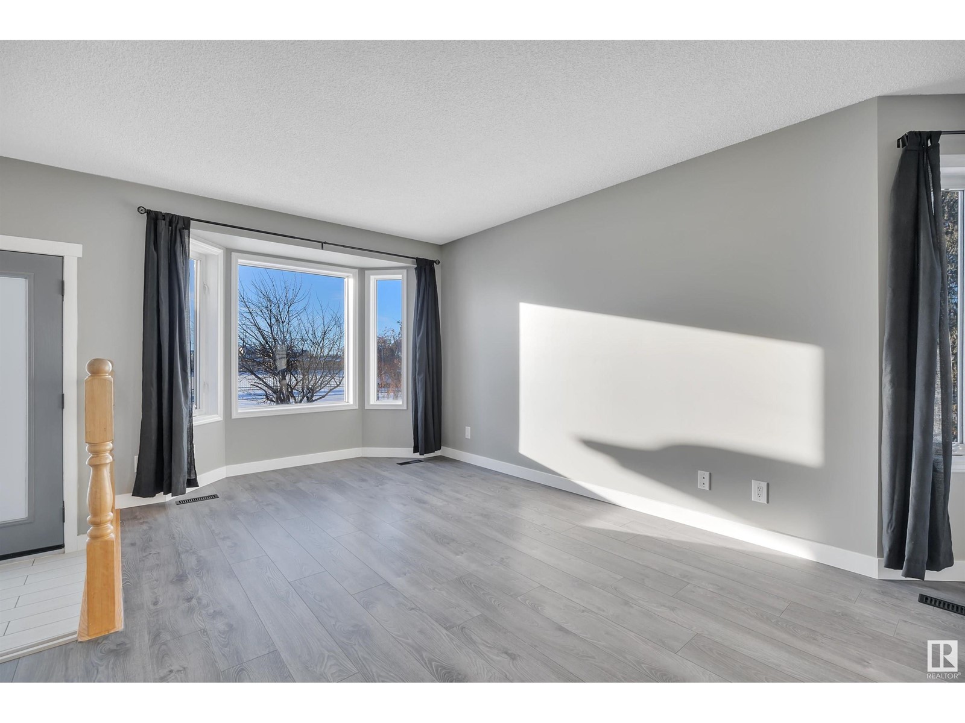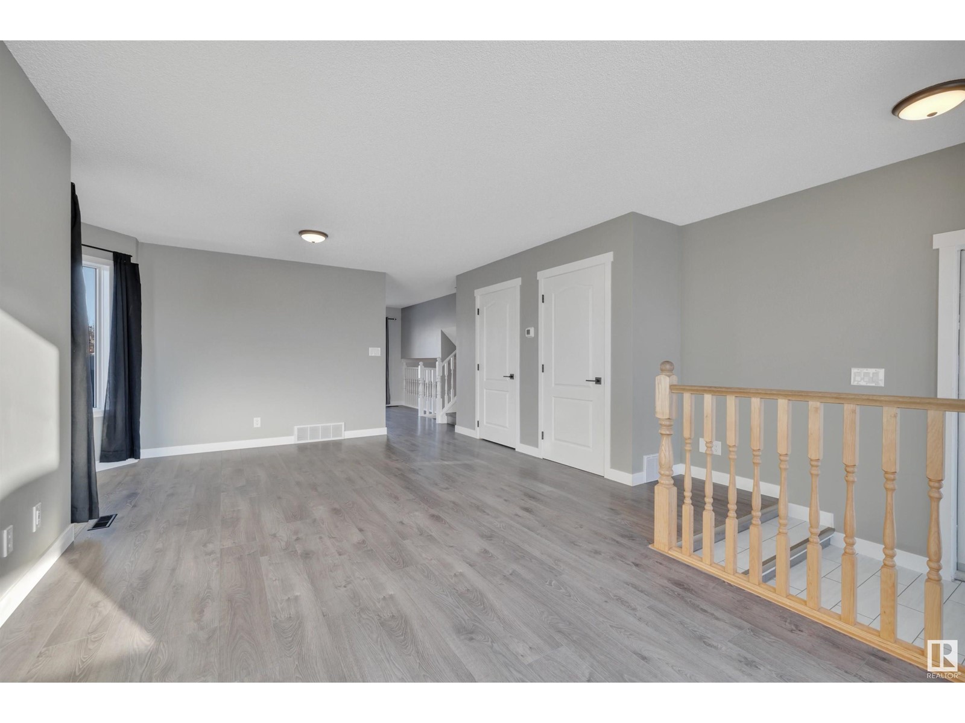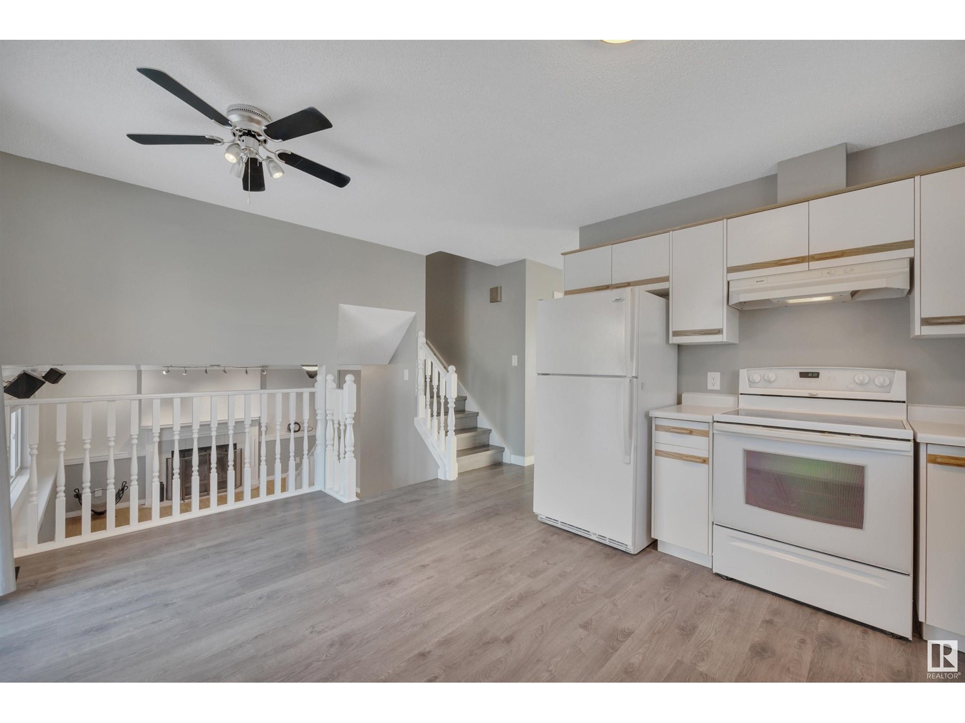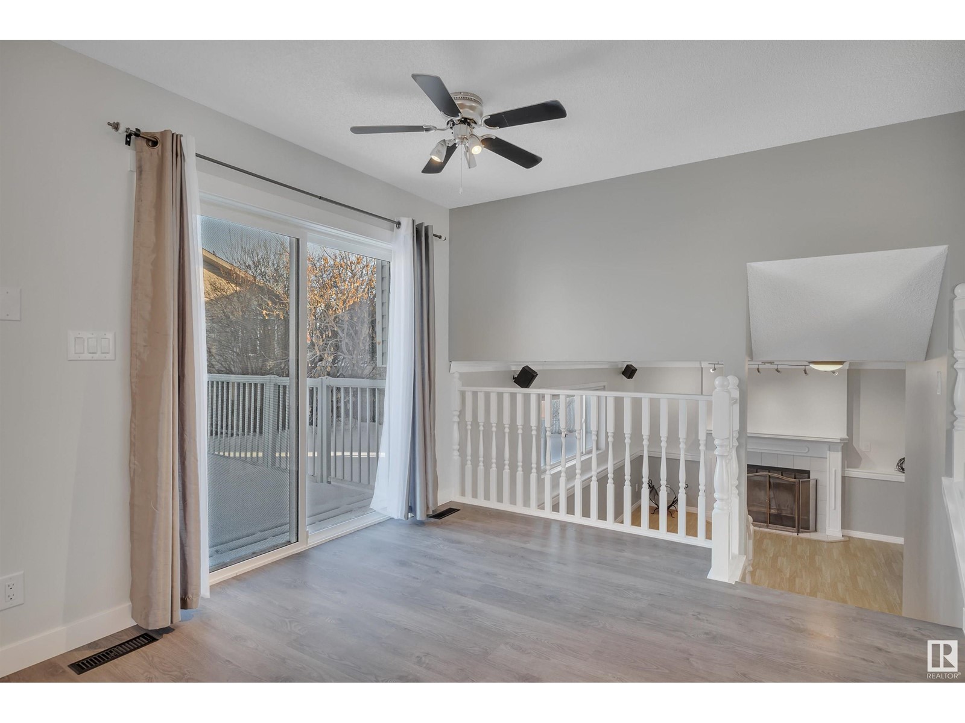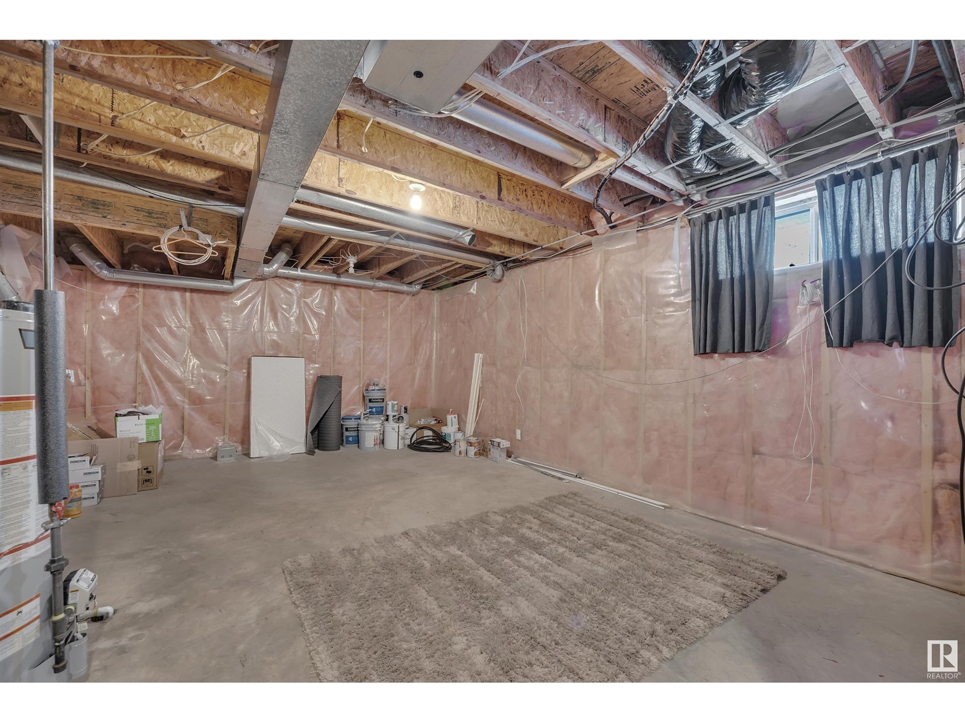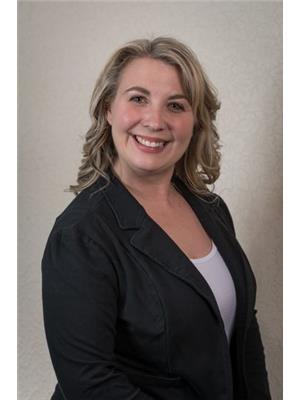LOADING
$378,500
34 Parkview Crescent, Calmar, Alberta T0C 0V0 (27720227)
3 Bedroom
3 Bathroom
1149.0474 sqft
Fireplace
Forced Air
34 Parkview Crescent
Calmar, Alberta T0C0V0
Welcome Home to This Versatile 4-Level Split in Calmar! This charming 1994-built home offers space, comfort, and incredible potential. The upper level boasts a spacious master retreat complete with a 3-piece ensuite and a generously sized second bedroom with its own 4-piece bathroom. The main floor is designed for effortless entertaining, featuring a bright and open living and dining area that flows seamlessly into the kitchen. From here, you'll have a full view of the cozy family room on the third level, where a fireplace sets the tone for warm and inviting evenings. This level also includes a third bedroom, a convenient 2-piece bathroom, laundry, and ample storage space. The unfinished fourth level offers endless possibilities—imagine adding another bedroom, a home gym, or a recreation space tailored to your needs! This home is ideally located within walking distance to Calmar Elementary and Jr./Sr. High School and corners onto Calmar's beautiful Center Park, offering endless opportunities. (id:50955)
Property Details
| MLS® Number | E4415489 |
| Property Type | Single Family |
| Neigbourhood | Calmar |
| AmenitiesNearBy | Park, Playground, Schools, Shopping |
| Features | Private Setting, Corner Site |
| Structure | Deck |
Building
| BathroomTotal | 3 |
| BedroomsTotal | 3 |
| Appliances | Dishwasher, Dryer, Garage Door Opener, Refrigerator, Storage Shed, Stove, Washer, Window Coverings |
| BasementDevelopment | Partially Finished |
| BasementType | Full (partially Finished) |
| ConstructedDate | 1994 |
| ConstructionStyleAttachment | Detached |
| FireplaceFuel | Wood |
| FireplacePresent | Yes |
| FireplaceType | Woodstove |
| HalfBathTotal | 1 |
| HeatingType | Forced Air |
| SizeInterior | 1149.0474 Sqft |
| Type | House |
Parking
| Attached Garage |
Land
| Acreage | No |
| FenceType | Fence |
| LandAmenities | Park, Playground, Schools, Shopping |
Rooms
| Level | Type | Length | Width | Dimensions |
|---|---|---|---|---|
| Lower Level | Family Room | 13 m | Measurements not available x 13 m | |
| Lower Level | Den | Measurements not available | ||
| Lower Level | Bedroom 3 | 9'3" x 9'7" | ||
| Main Level | Living Room | 15'1" x 14' | ||
| Main Level | Dining Room | 15'5" x 8'5 | ||
| Main Level | Kitchen | 15'2" x 12' | ||
| Upper Level | Primary Bedroom | 11'3" x 13' | ||
| Upper Level | Bedroom 2 | 10 m | Measurements not available x 10 m |
Dennis Johnson
Associate Broker/Realtor®
- 780-679-7911
- 780-672-7761
- 780-672-7764
- [email protected]
-
Battle River Realty
4802-49 Street
Camrose, AB
T4V 1M9







