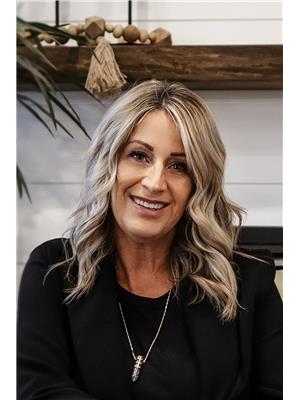Annelie Breugem
Realtor®
- 780-226-7653
- 780-672-7761
- 780-672-7764
- [email protected]
-
Battle River Realty
4802-49 Street
Camrose, AB
T4V 1M9
SETTLE IN before the SNOW flies! Located in the prestigious subdivision of RIVERGLEN,this custom built home is located walking distance to amenities and river valley walking trails! Main floor features a bright living room that leads to a large den. The kitchen offers high end upgraded cabinetry, pantry, spacious dining area and hardwood flooring on main.The dining area leads to the large covered deck and gorgeous/mature back yard with large shed - u/g sprinklers too! Step down to the cozy family room with custom built ins. A powder room and laundry room complete this level. Upstairs is 2 good sized bedrooms a 4 piece bathroom AND a massive primary bedroom with renovated ensuite boasting a large air jetted tub, glass shower and new cabinetry. Basement is fully finished and freshly painted featuring 3 year old laminate floors- a 4th bedroom, den and a huge rec room with windows.Windows have been replaced in the past 10 years, hot water tank 2 years, cabinetry 2006. Reno'd bathrooms. Cul de sac location! (id:50955)
| MLS® Number | E4412381 |
| Property Type | Single Family |
| Neigbourhood | Pineview Fort Sask. |
| AmenitiesNearBy | Playground, Public Transit, Schools, Shopping |
| Features | Cul-de-sac |
| Structure | Deck, Porch |
| BathroomTotal | 4 |
| BedroomsTotal | 4 |
| Appliances | Dishwasher, Dryer, Garage Door Opener Remote(s), Garage Door Opener, Microwave Range Hood Combo, Refrigerator, Storage Shed, Central Vacuum, Washer, Window Coverings, See Remarks |
| BasementDevelopment | Finished |
| BasementType | Full (finished) |
| ConstructedDate | 1993 |
| ConstructionStyleAttachment | Detached |
| CoolingType | Central Air Conditioning |
| HalfBathTotal | 1 |
| HeatingType | Forced Air |
| StoriesTotal | 2 |
| SizeInterior | 2162.9002 Sqft |
| Type | House |
| Attached Garage |
| Acreage | No |
| LandAmenities | Playground, Public Transit, Schools, Shopping |
| Level | Type | Length | Width | Dimensions |
|---|---|---|---|---|
| Basement | Bedroom 4 | 3.6 m | 2.87 m | 3.6 m x 2.87 m |
| Basement | Utility Room | 3.42 m | 2.66 m | 3.42 m x 2.66 m |
| Basement | Recreation Room | 5.97 m | 3.1 m | 5.97 m x 3.1 m |
| Basement | Hobby Room | 7.41 m | 3.41 m | 7.41 m x 3.41 m |
| Main Level | Living Room | 4.4 m | 4.25 m | 4.4 m x 4.25 m |
| Main Level | Dining Room | 3.39 m | 3.32 m | 3.39 m x 3.32 m |
| Main Level | Kitchen | 3.88 m | 3.02 m | 3.88 m x 3.02 m |
| Main Level | Family Room | 4.97 m | 3.6 m | 4.97 m x 3.6 m |
| Main Level | Den | 4.4 m | 3.19 m | 4.4 m x 3.19 m |
| Main Level | Laundry Room | 2.59 m | 1.82 m | 2.59 m x 1.82 m |
| Upper Level | Primary Bedroom | 4.55 m | 4.4 m | 4.55 m x 4.4 m |
| Upper Level | Bedroom 2 | 4.09 m | 3.08 m | 4.09 m x 3.08 m |
| Upper Level | Bedroom 3 | 3.63 m | 3.04 m | 3.63 m x 3.04 m |

