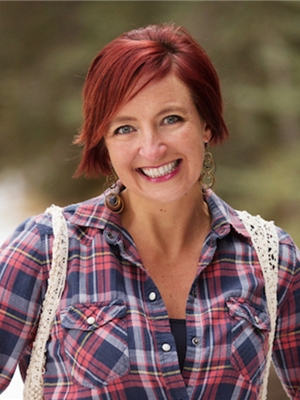Taylor Mitchell
Realtor®
- 780-781-7078
- 780-672-7761
- 780-672-7764
- [email protected]
-
Battle River Realty
4802-49 Street
Camrose, AB
T4V 1M9
This fully finished four bedroom / three and a half bathroom home is exactly what you’ve been waiting for! Situated on an oversized lot, this home features a large yard for kids and dogs to play plus a double garage to keep your cars and toys secure and out of the elements all year-round. Located in a quiet family friendly neighborhood, this home is move-in ready, all you need to do is unpack your boxes here. The spacious kitchen is flooded with natural light from the windows overlooking the deck and backyard. The large living area gives multiple seating options and has a cosy ambience. The upper level features a huge primary bedroom with an oversized walk-in closet and full ensuite. The other two bedrooms are excellent sizes for kids rooms, guest rooms, or a home office. The fully finished lower level has plenty of room for entertaining, movie nights, games area, or a teenager hang out. Here you’ll find the fourth bedroom, full bathroom and extra storage. The washer and dryer are located on the main floor, making laundry an easy chore. The back deck features a custom gas fire table and upgraded glass railings. The side yard is spacious and there’s room for garden boxes, a wood pile, dog run or storage. This home is priced to sell quickly, so contact your favourite Realtor to book a showing today. (id:50955)
| MLS® Number | A2171444 |
| Property Type | Single Family |
| Community Name | River Song |
| AmenitiesNearBy | Park, Playground, Schools |
| Features | Back Lane, Level |
| ParkingSpaceTotal | 2 |
| Plan | 0912151 |
| Structure | Deck |
| BathroomTotal | 4 |
| BedroomsAboveGround | 3 |
| BedroomsBelowGround | 1 |
| BedroomsTotal | 4 |
| Appliances | Refrigerator, Dishwasher, Stove, Microwave, Washer & Dryer |
| BasementDevelopment | Finished |
| BasementType | Full (finished) |
| ConstructedDate | 2009 |
| ConstructionMaterial | Wood Frame |
| ConstructionStyleAttachment | Detached |
| CoolingType | None |
| ExteriorFinish | Vinyl Siding |
| FlooringType | Carpeted, Tile, Vinyl |
| FoundationType | Poured Concrete |
| HalfBathTotal | 1 |
| HeatingFuel | Natural Gas |
| HeatingType | Forced Air |
| StoriesTotal | 2 |
| SizeInterior | 1545.5 Sqft |
| TotalFinishedArea | 1545.5 Sqft |
| Type | House |
| Detached Garage | 2 |
| Oversize |
| Acreage | No |
| FenceType | Fence |
| LandAmenities | Park, Playground, Schools |
| LandscapeFeatures | Landscaped |
| SizeDepth | 39.84 M |
| SizeFrontage | 7.16 M |
| SizeIrregular | 403.17 |
| SizeTotal | 403.17 M2|4,051 - 7,250 Sqft |
| SizeTotalText | 403.17 M2|4,051 - 7,250 Sqft |
| ZoningDescription | R-ld |
| Level | Type | Length | Width | Dimensions |
|---|---|---|---|---|
| Lower Level | Recreational, Games Room | 18.75 Ft x 16.33 Ft | ||
| Lower Level | Bedroom | 7.42 Ft x 11.67 Ft | ||
| Lower Level | 4pc Bathroom | 7.50 Ft x 11.67 Ft | ||
| Main Level | Other | 6.00 Ft x 9.42 Ft | ||
| Main Level | Kitchen | 14.00 Ft x 10.00 Ft | ||
| Main Level | Dining Room | 12.08 Ft x 10.58 Ft | ||
| Main Level | Living Room | 13.67 Ft x 16.50 Ft | ||
| Main Level | Laundry Room | 6.33 Ft x 5.17 Ft | ||
| Main Level | 2pc Bathroom | 6.58 Ft x 2.75 Ft | ||
| Upper Level | Primary Bedroom | 13.58 Ft x 12.00 Ft | ||
| Upper Level | Bedroom | 10.25 Ft x 9.92 Ft | ||
| Upper Level | Bedroom | 10.33 Ft x 8.83 Ft | ||
| Upper Level | 4pc Bathroom | 8.58 Ft x 4.92 Ft | ||
| Upper Level | 4pc Bathroom | 8.50 Ft x 9.33 Ft |

